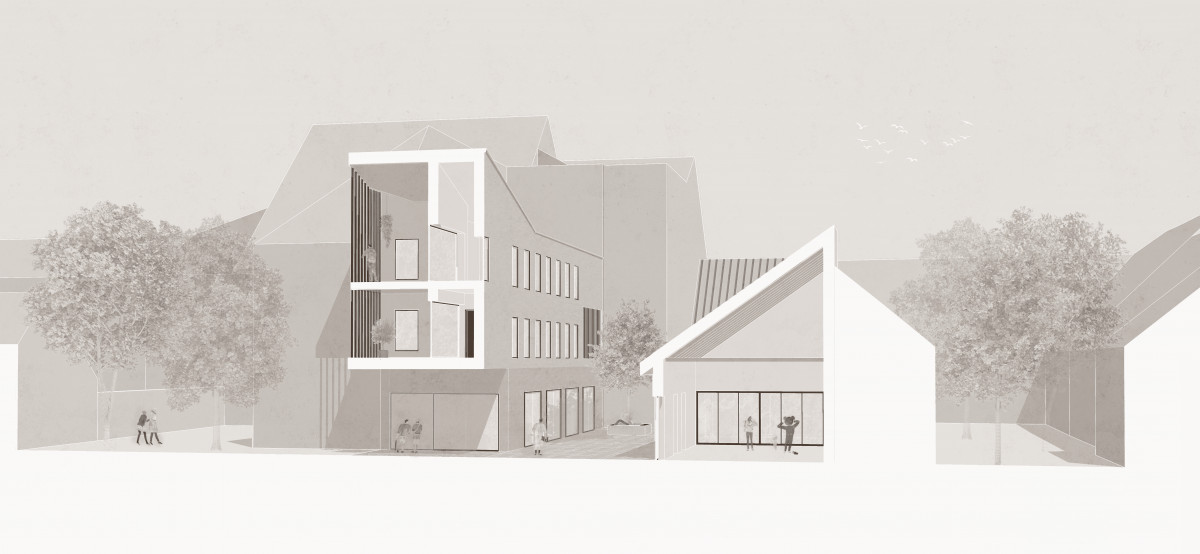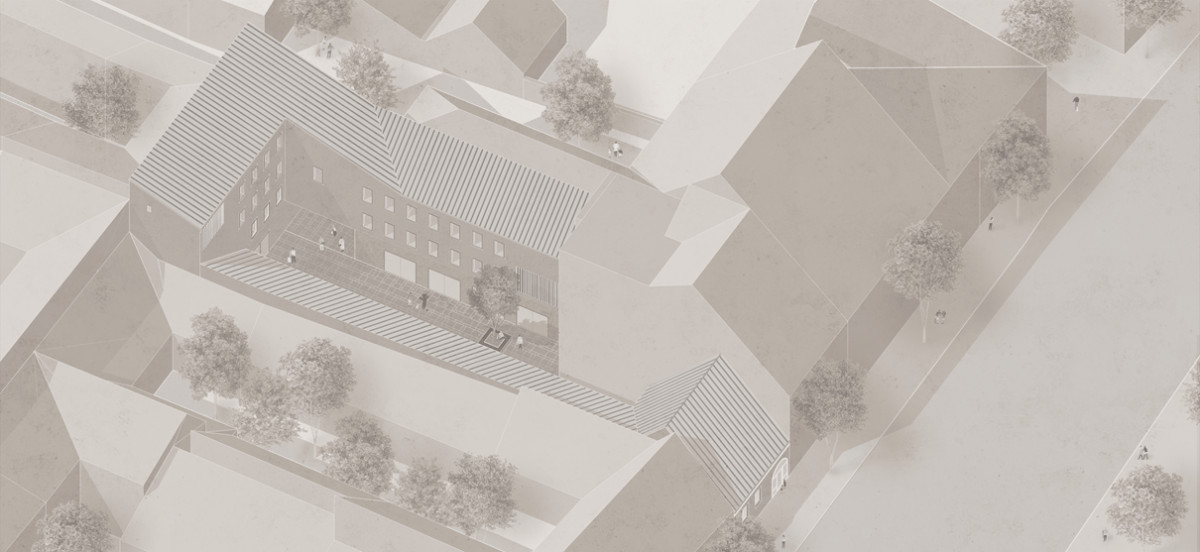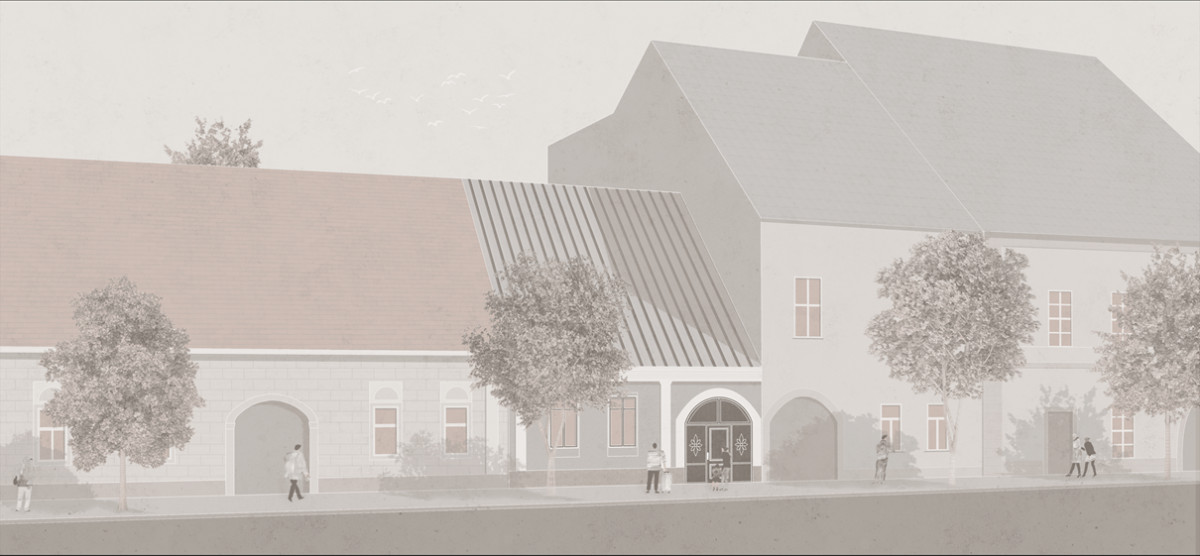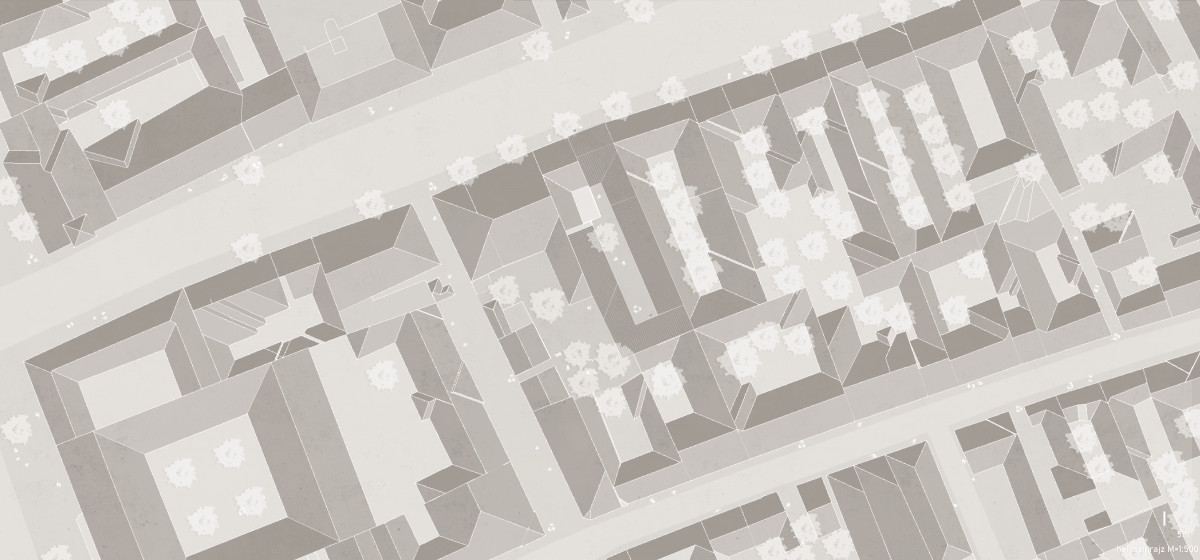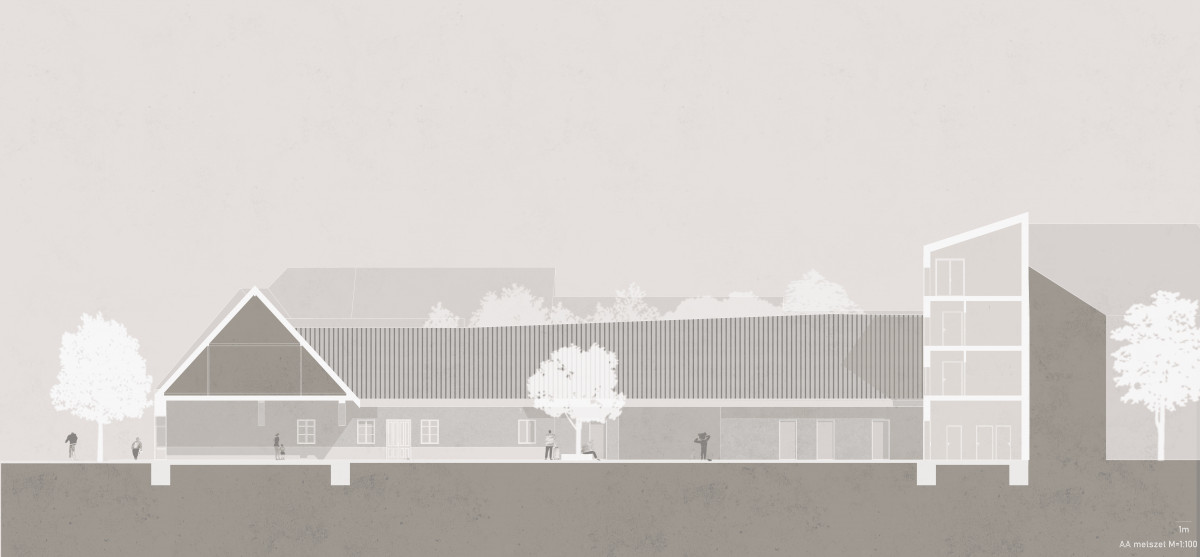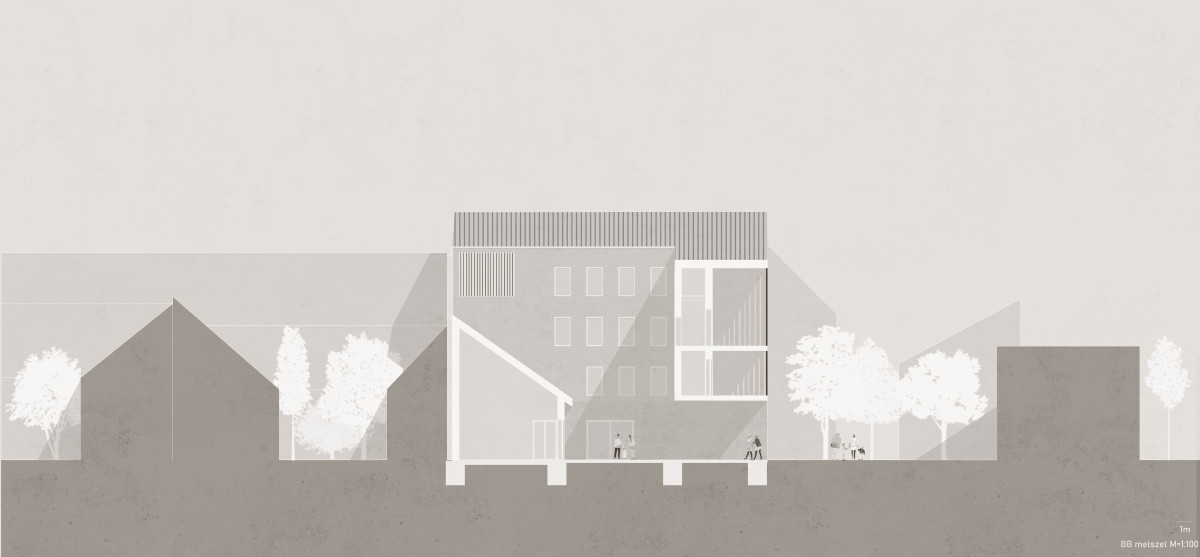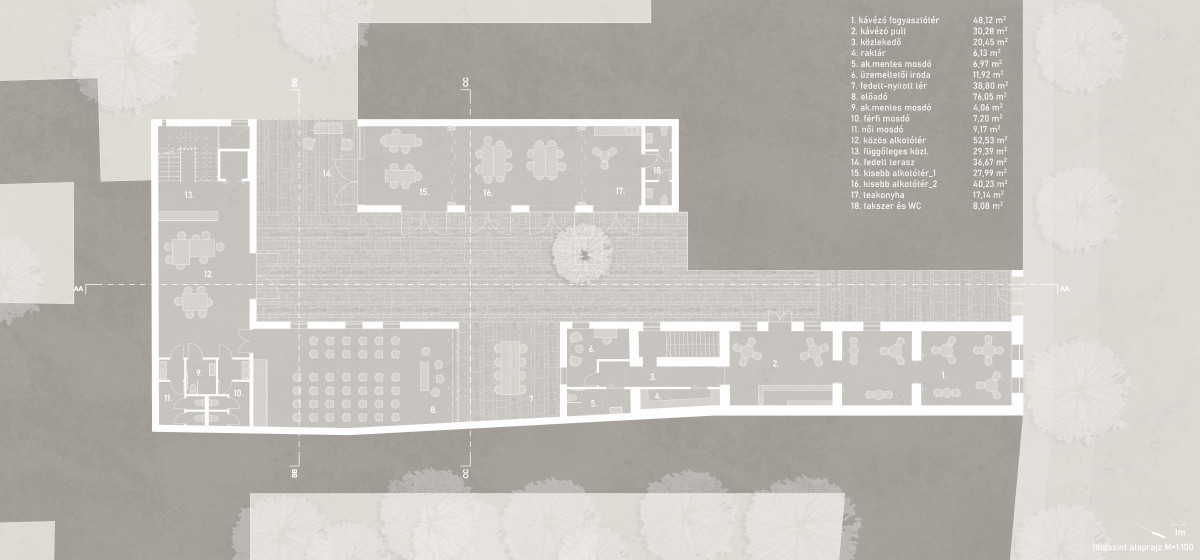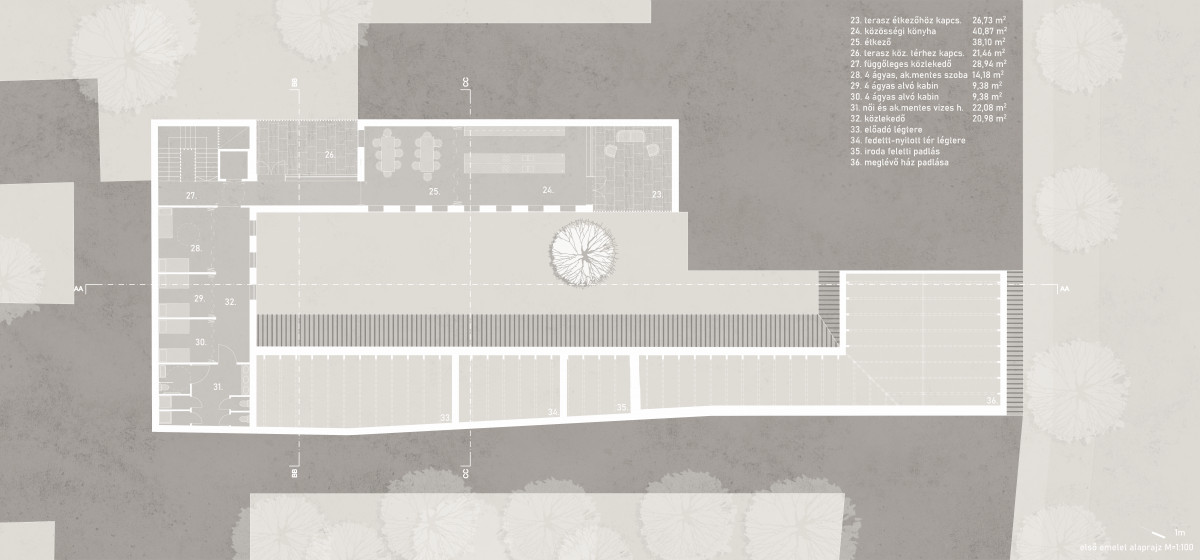alkotótér és hostel
- Author
- Mantuano Eszter
- Consultant
- Szabó Levente DLA
- Subject
- Specialization Design Course
- Year
- 2022/23
The façade of this building, left over from the middle of the last century, stands unassumingly in the fabric of downtown Cluj Napoca. The new building, which continues the "found" house, is part of the closed courtyard system typical of the city centre. Through the ornate gateway, we enter a central courtyard with a ground floor community creative and one performance space which are directly connected to each other. The creative spaces and auditorium are open to students of the nearby art institutions and passers-by alike. A central courtyard is complemented by three half covered - half open spaces, blurring the boundary between indoor and outdoor spaces. The structure of the building is determined by the floor plan of the house that originally stood on the site, but the new building gradually breaks away from the historic scheme and grows up to meet contemporary, requirements. This change is also reflected in the façade, but the masonry structure of the building is retained.
