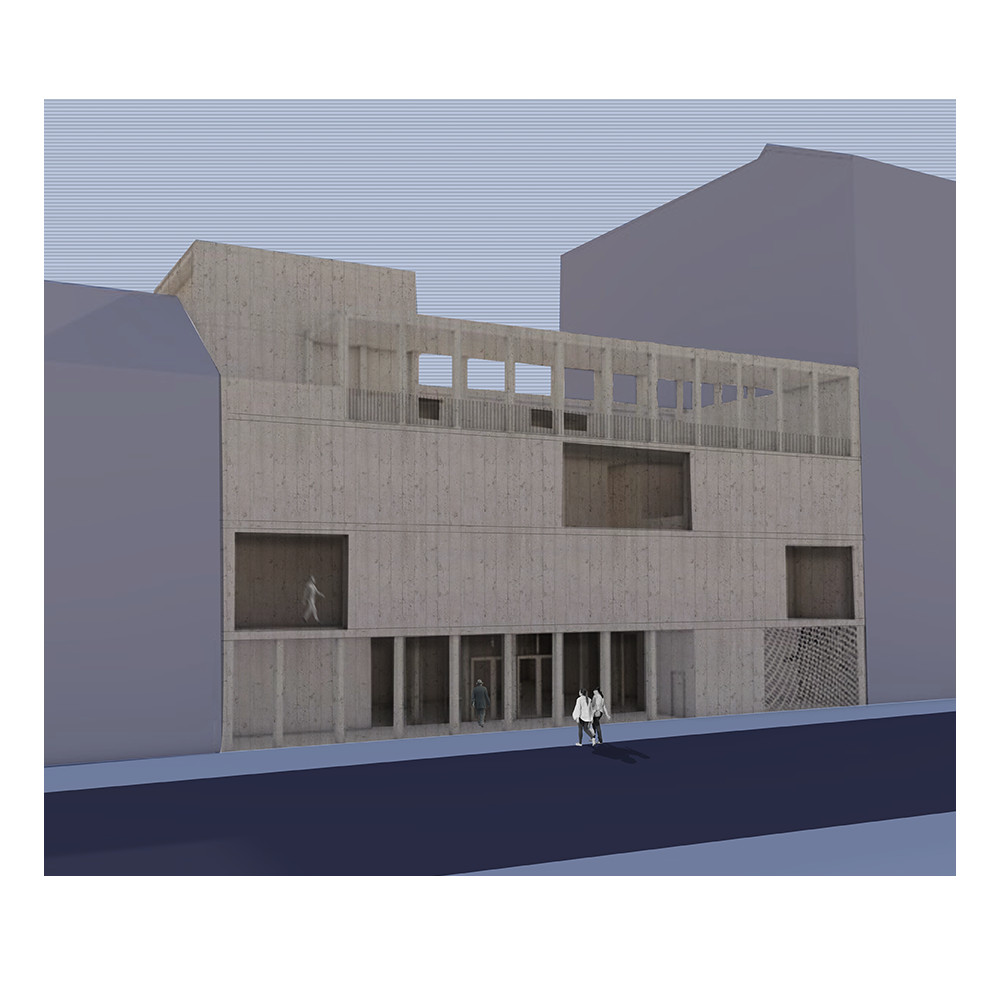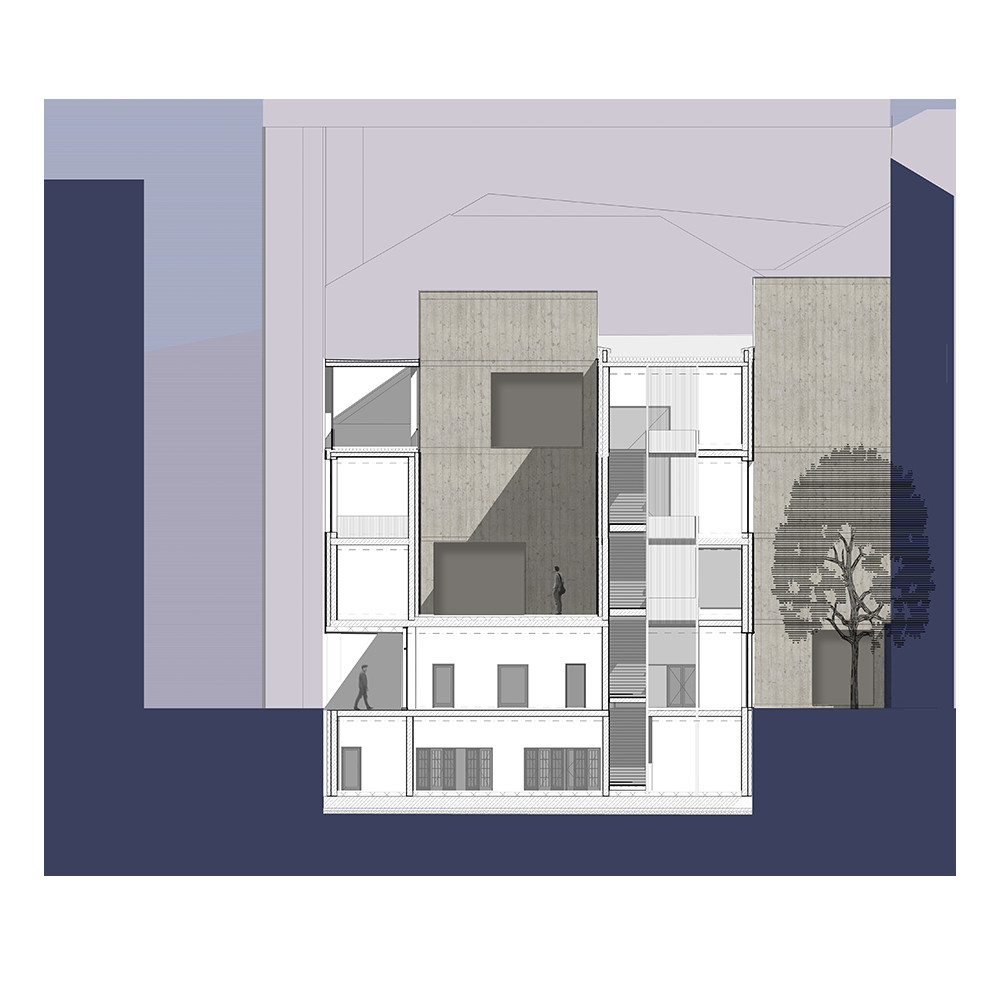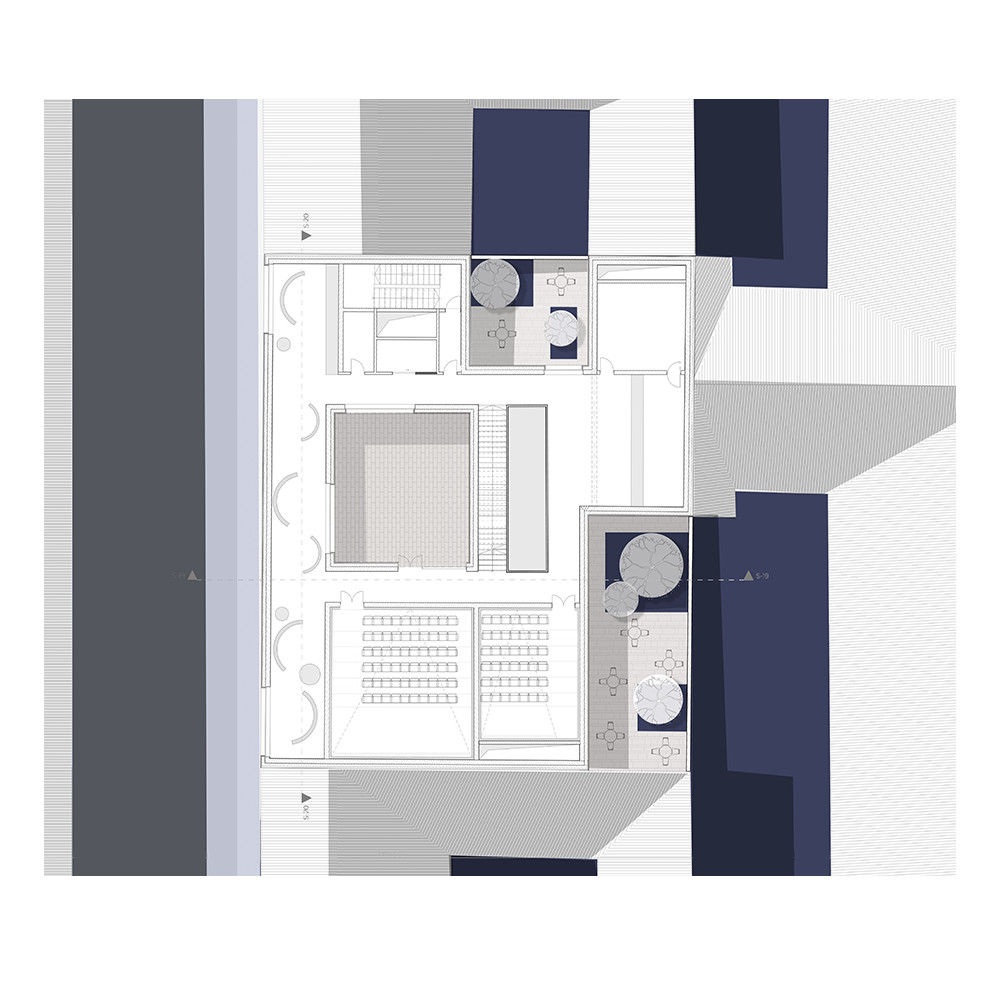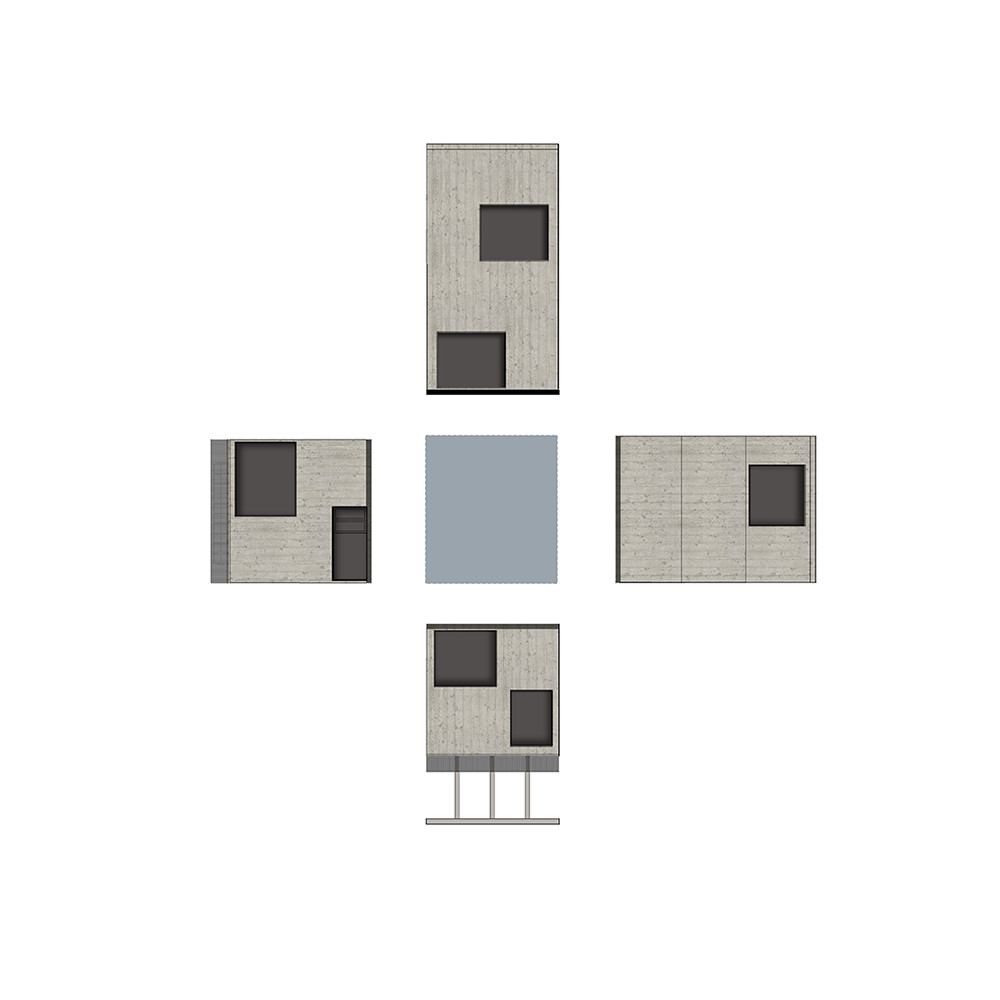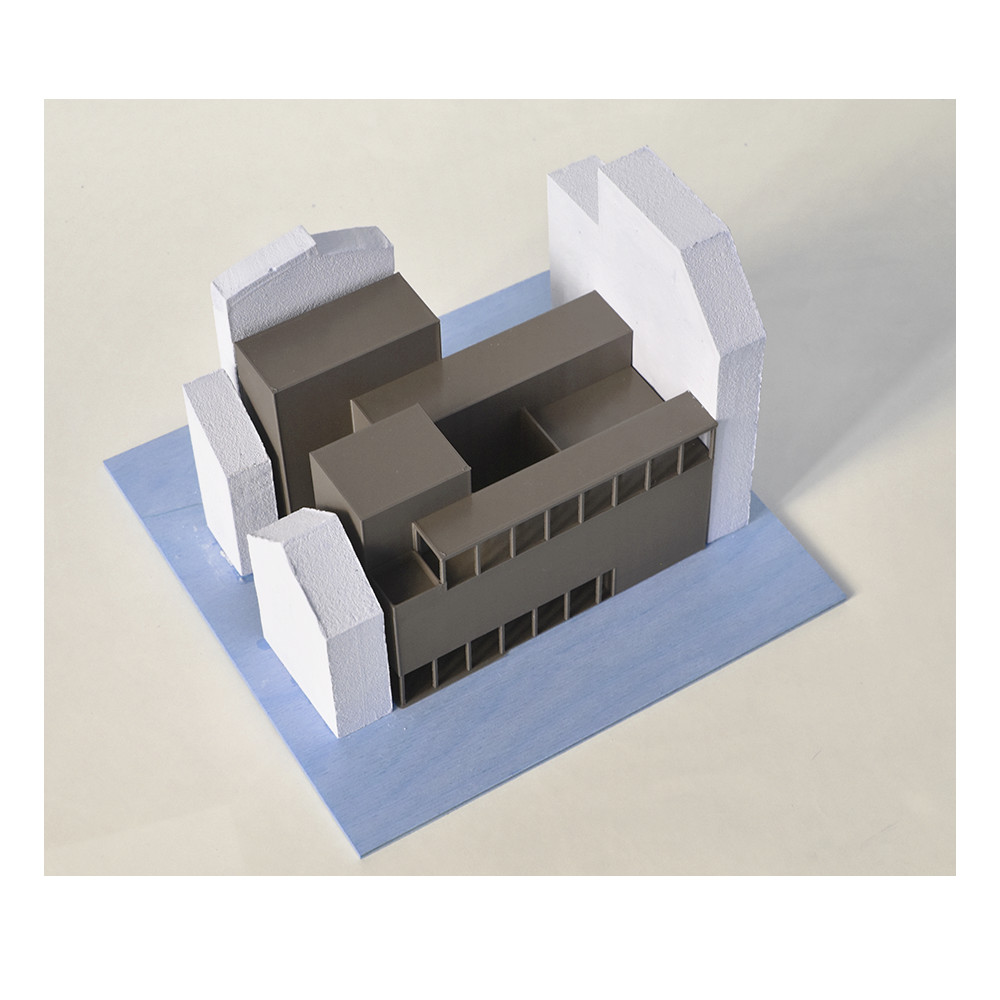Cinema
- Author
- Farkas Anna Barbara
- Consultant
- Kronavetter Péter DLA
- Subject
- Comprehensive Design Studio 1
- Year
- 2022/23
The building at Czuczor Street, is not a traditional cinema, with screenings taking place in rentable rooms. The cinema appears as a monolithic block enclosed from the street, broken up by internal courtyards towards the inside. The building is aligned with the surrounding houses, with courtyards attached to the courtyards, the resulting 4 lanes dominating the mass of the cinema. The ground floor entrance zone features a row of pillars that act as a filter between the world outside and the cinema. On the top floor, the row of pillars also appears as a counterpoint to the transitional space on the ground floor. At the center of the cinema is an internal raised terrace with openings of varying sizes that provide interesting views between the different parts of the building. Vertical overlooks are provided by the gallery and the staircase atrium. The visitor moves through the cinema, according to a script, the openings and transitions are all controlled processes of perception of space.
