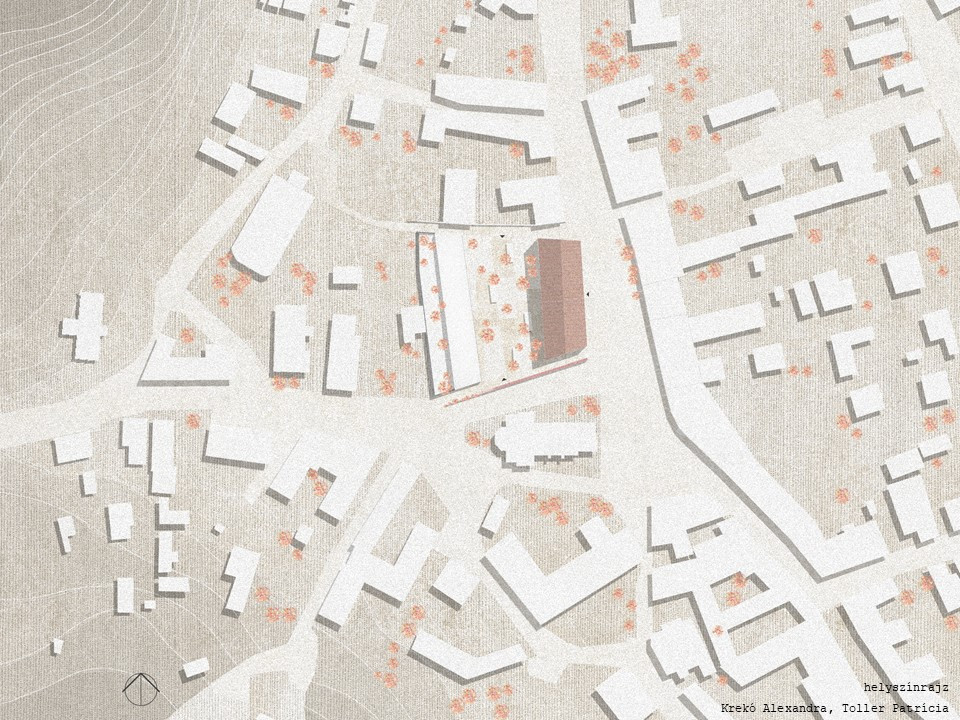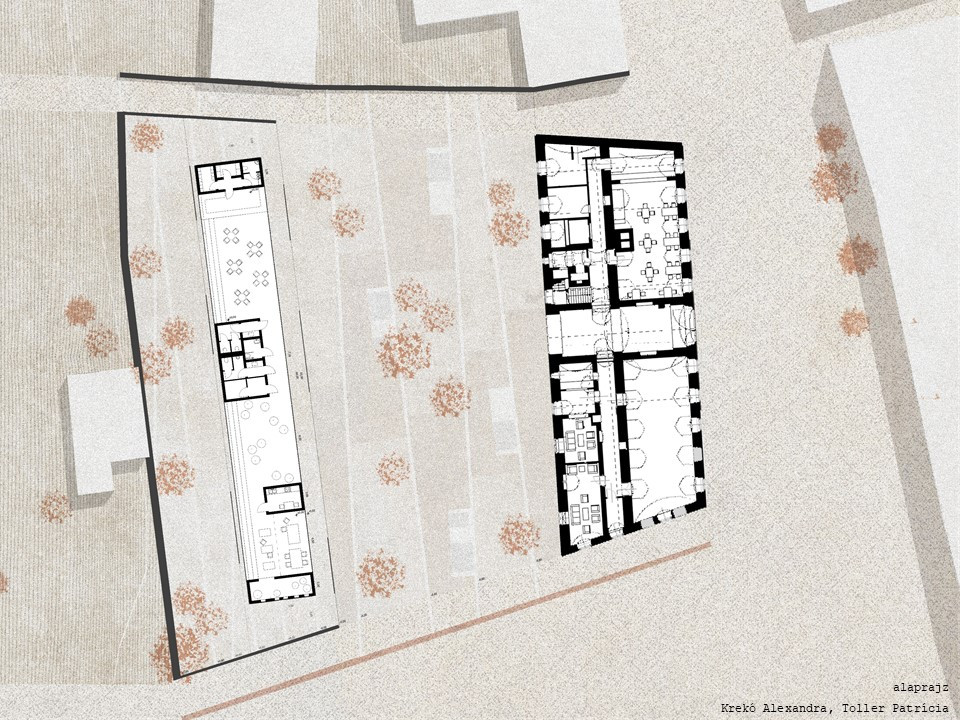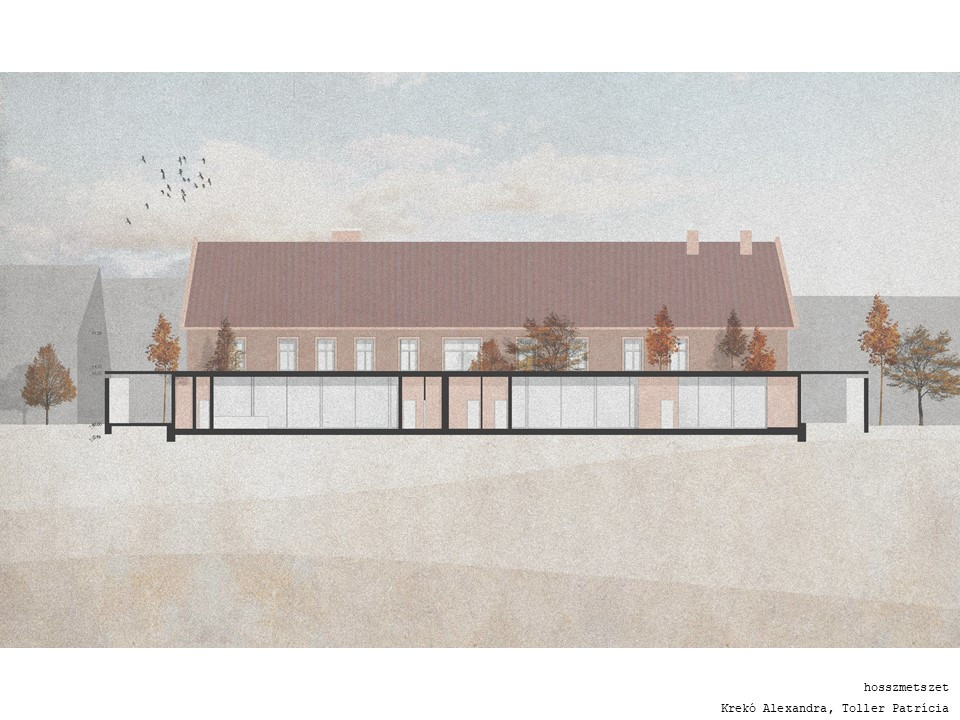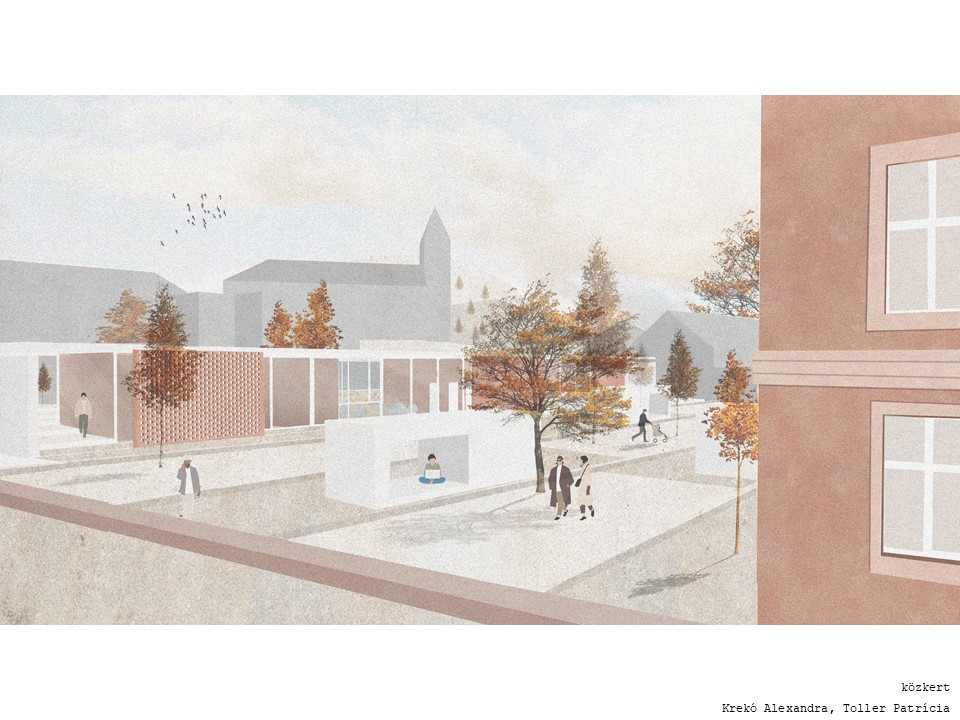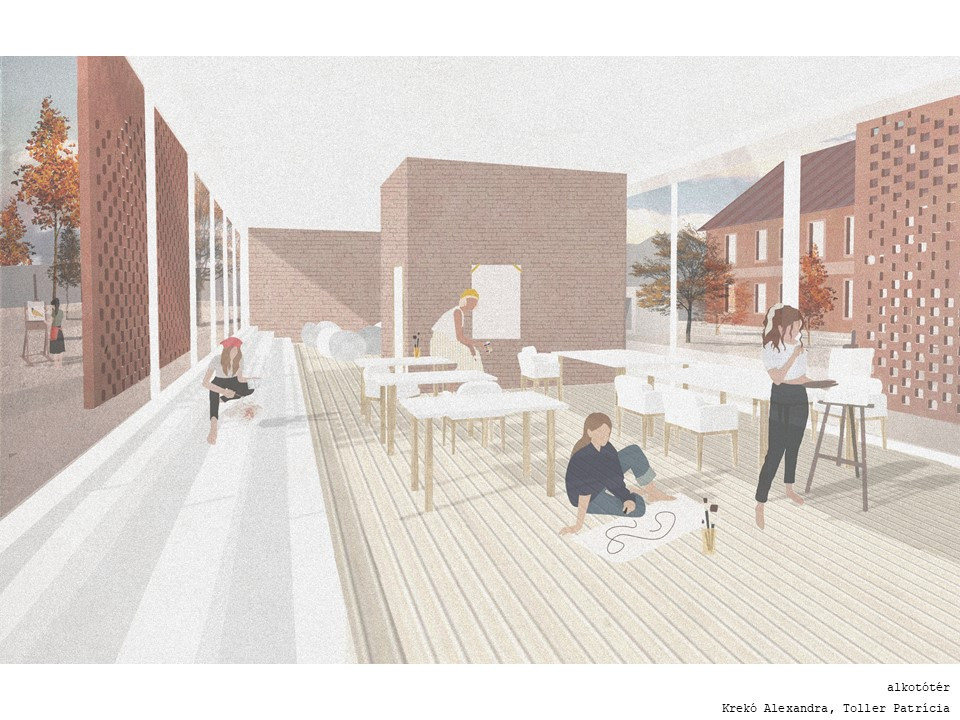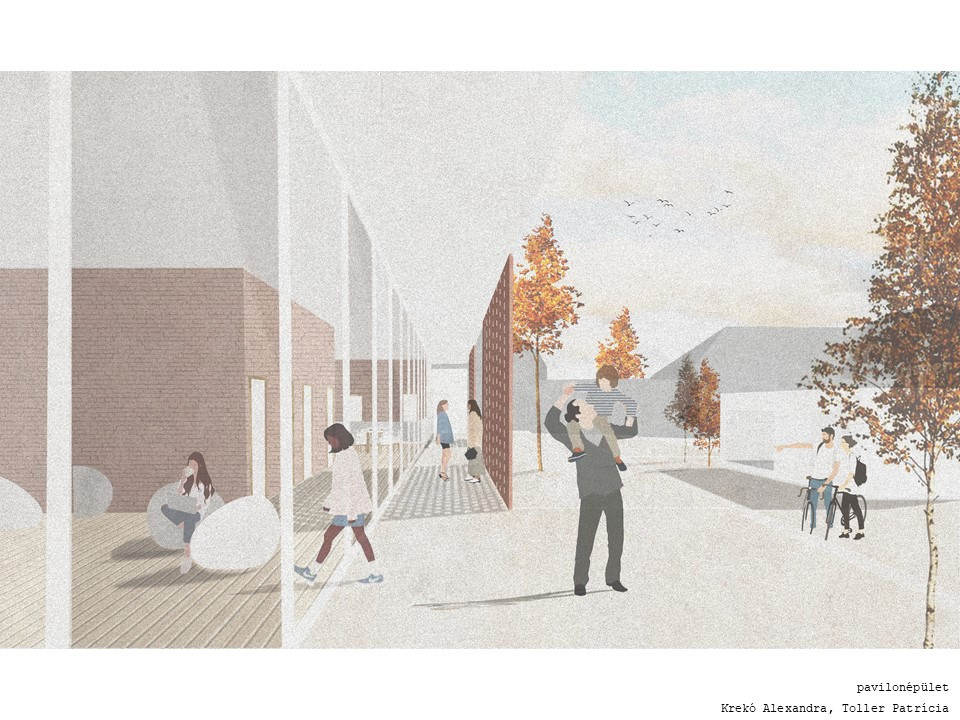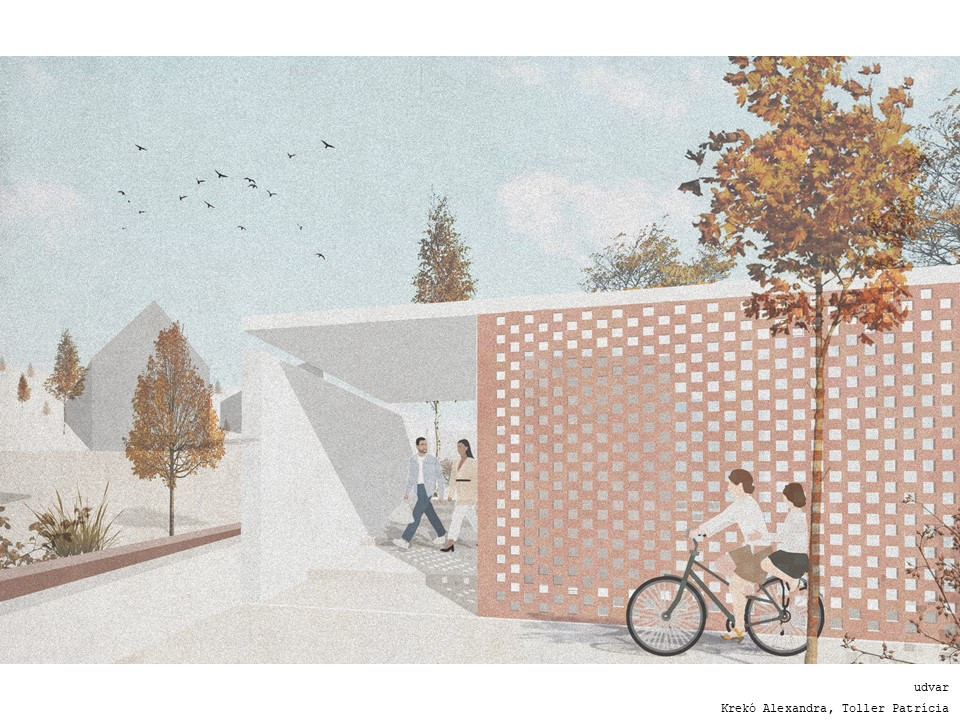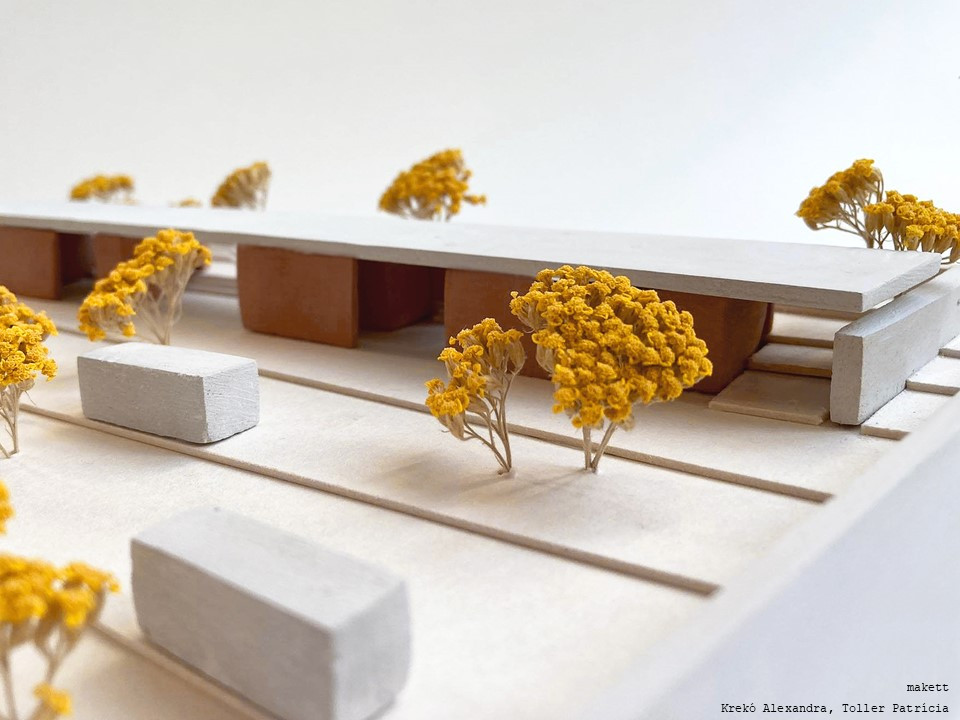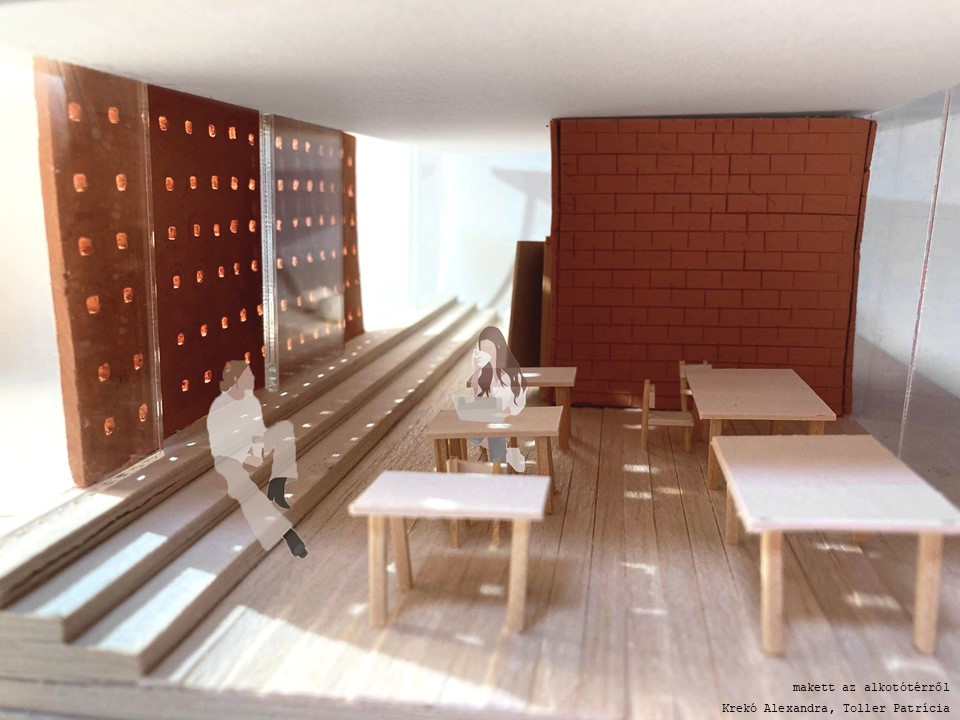Community house and garden
Tokaj
- Author
- Alexandra Krekó, Patrícia Toller
- Consultant
- Péter Fejérdy DLA
- Subject
- Specialization Design Course
- Year
- 2021/22
To highlight the floating position of the Aranysas Hotel and the building of the church, we created a public bay for community use, involving the plot next to the hotel. We imagined a public garden that can be a transition between the old-town centre and the suburb, In fact, it approaches to a more natural environment. To continue the public spaces, the ground floor of the hotel has been opened, and we redefined it as a new community space, so that the locals can also get in touch with the historical building. This would operate as a gallery and a salon, and on the other side of the plot, we designed a pavilion-like building, which could complete the public functions of the old building. The main area of the pavilion is a public livingroom which provides place for events, exhibitions, social activities, or relaxing there. In addition, we designed creative spaces, an artist-cave and a café in the building.
