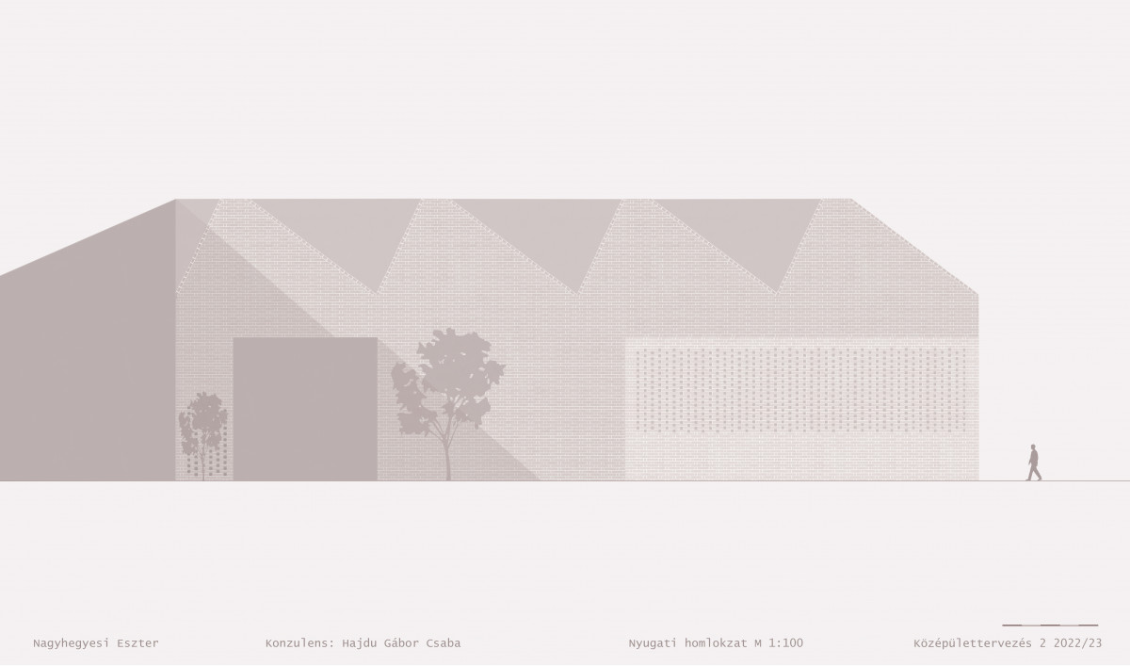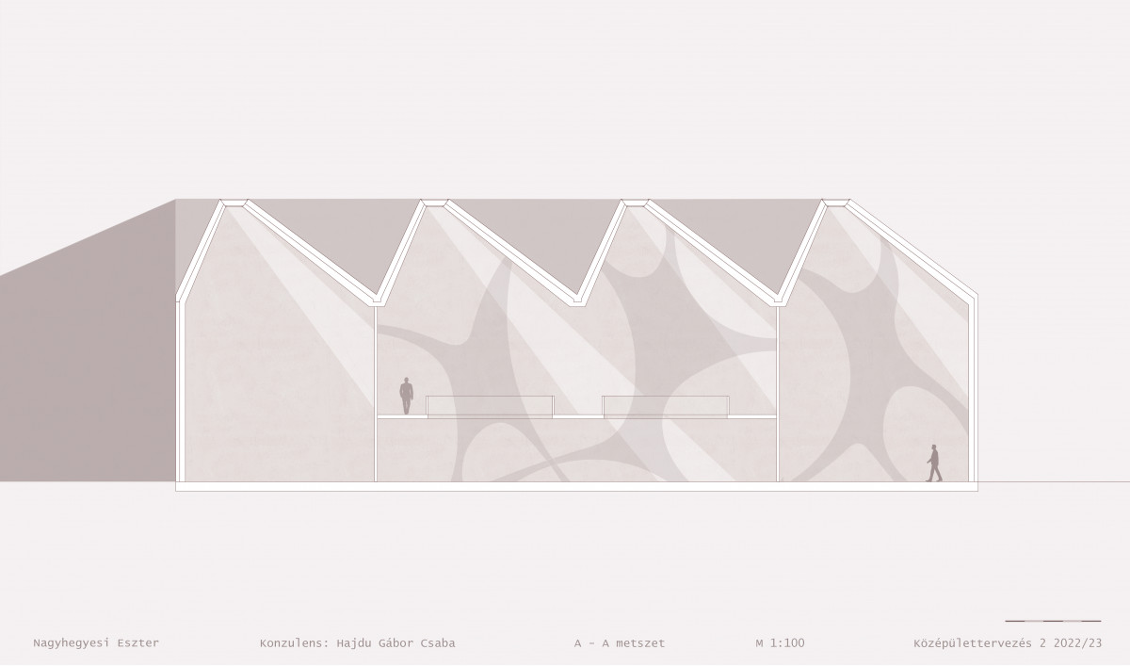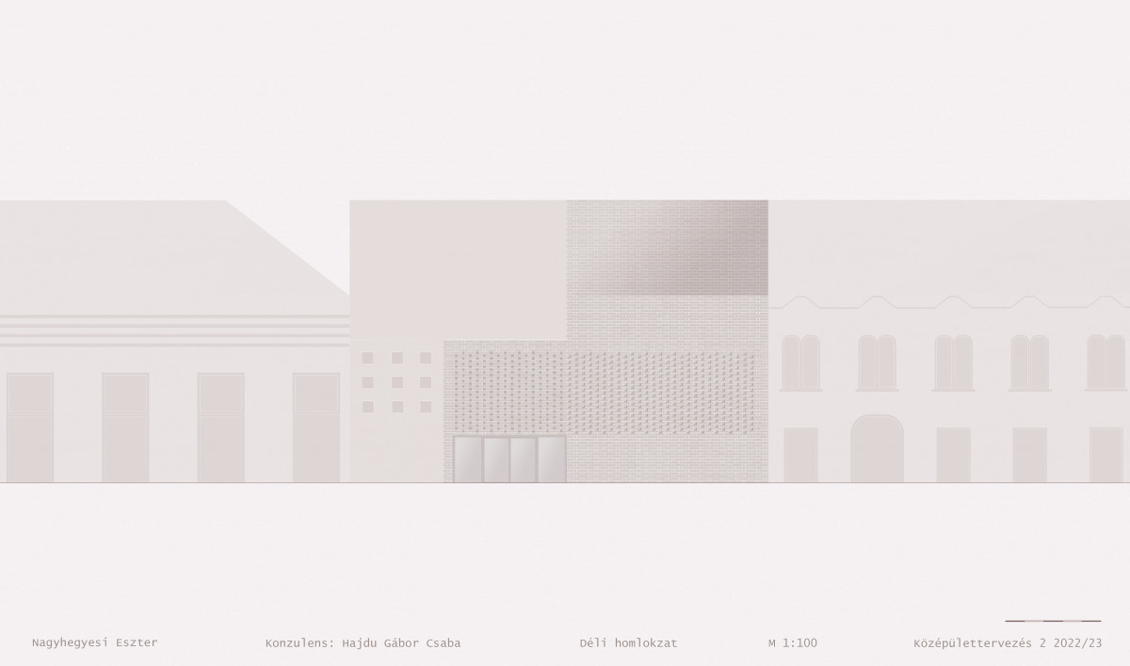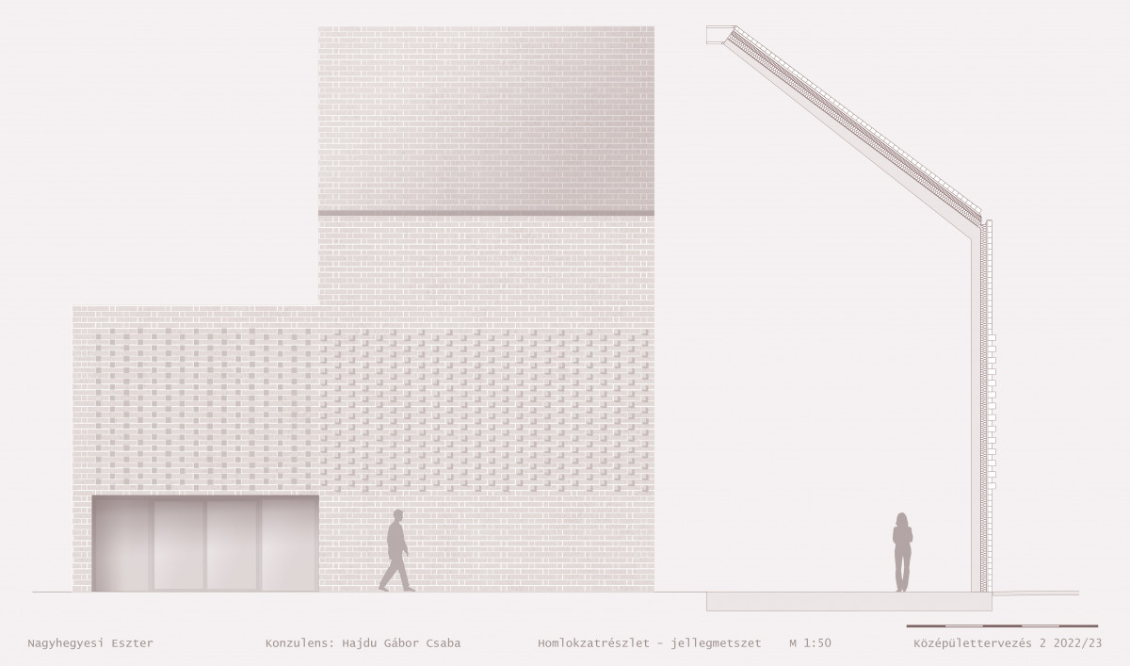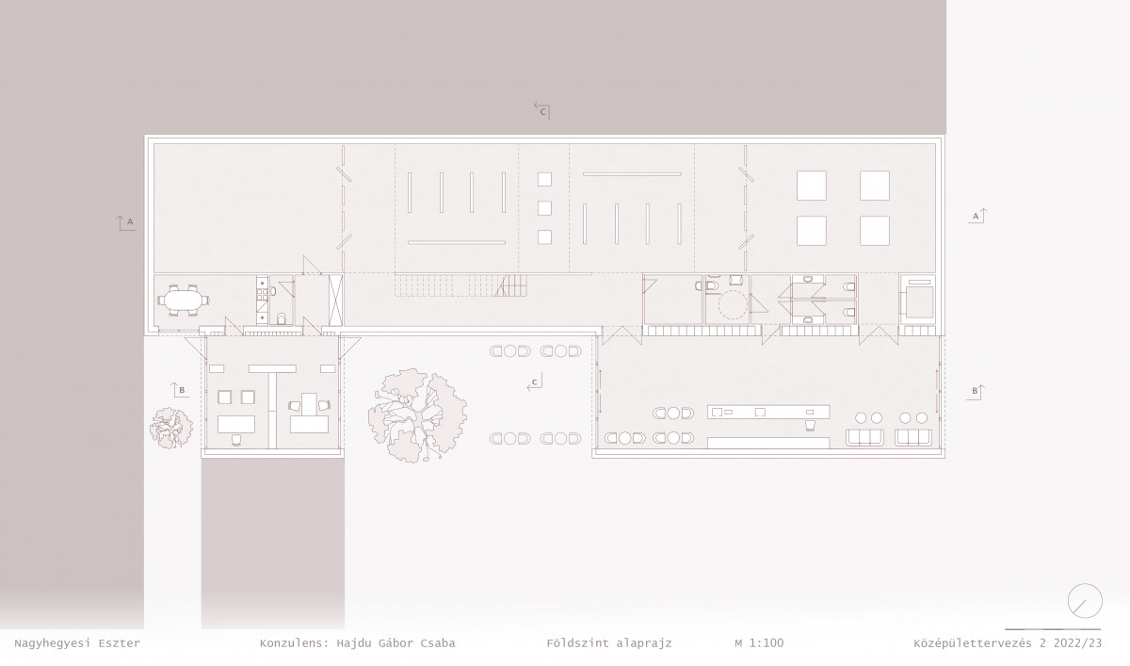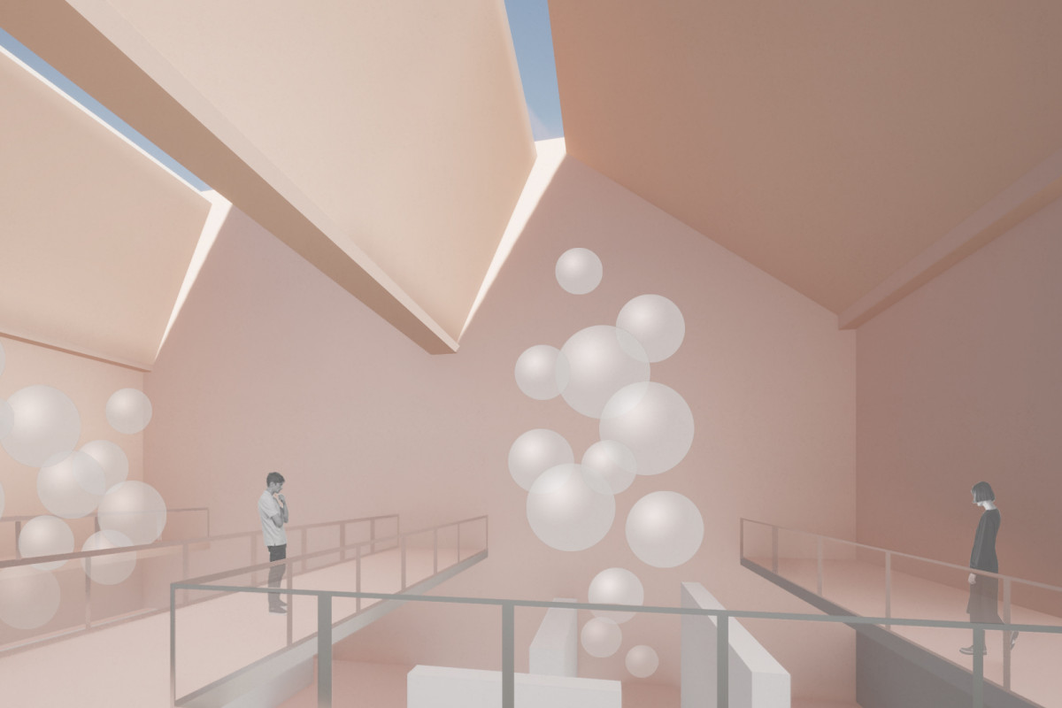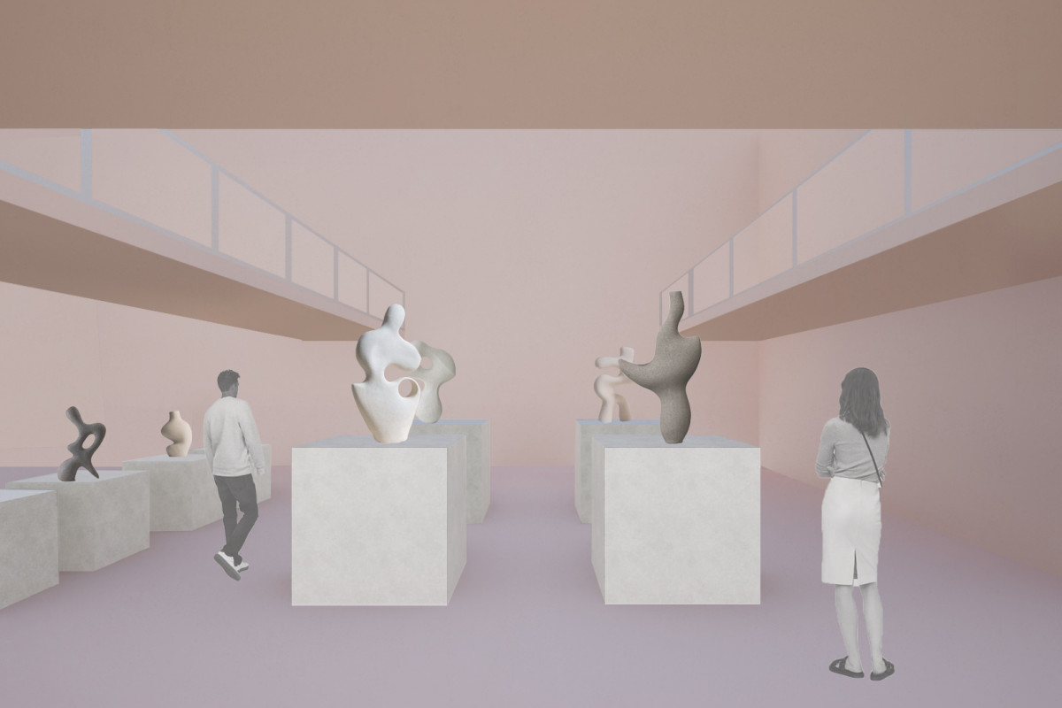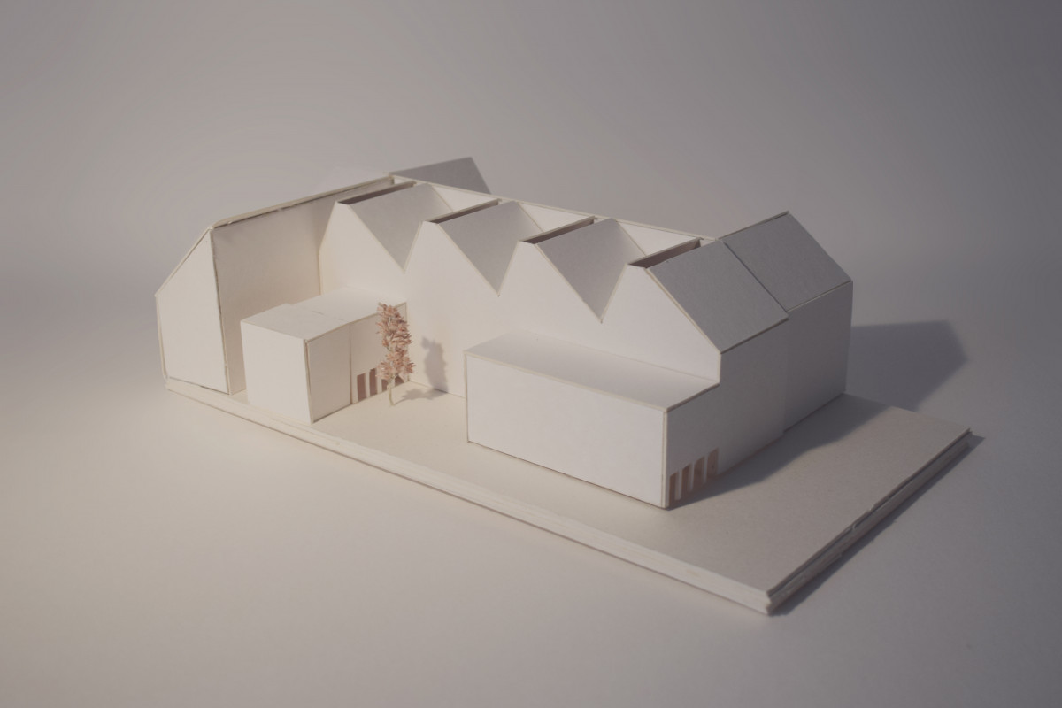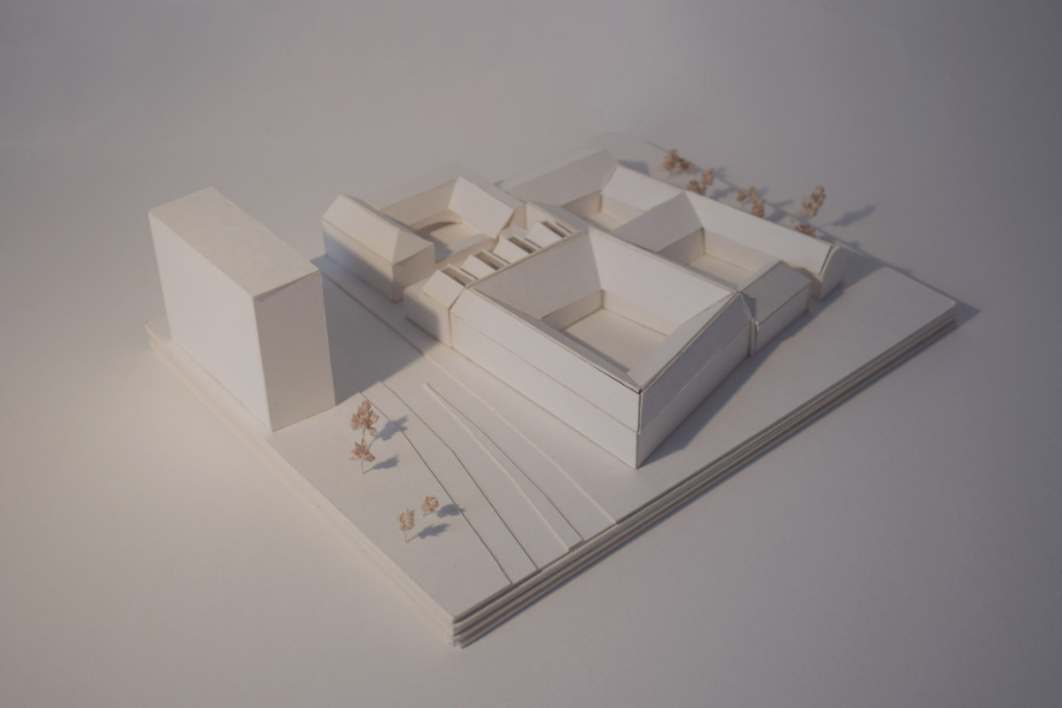Contemporary art gallery, Gödöllő
- Author
- Eszter Nagyhegyesi
- Consultant
- Gábor Csaba Hajdu
- Subject
- Public Building Design 2
- Year
- 2022/23
The contemporary art gallery planned for Gödöllő is best characterized by its adaptable, multi-functional interior space system. The building which is somewhat closed from the outside, contains spaces with unusually high ceiling that are suitable for arranging traditional exhibitions, as well as hosting larger-scale works of art and installations. The overhead lights open up the space vertically with their upwardly narrowing cross-section, and the light-shadow effects enhance the spatial experience. Hanging corridors on the upper floor bring visitors closer to the exhibited objects, thus involving them more. The internal central strip which includes the stairs, elevator, washrooms, and corridor, organizes the exhibition spaces and service functions around it, thus creating a clean space organization and floor plan arrangement.
