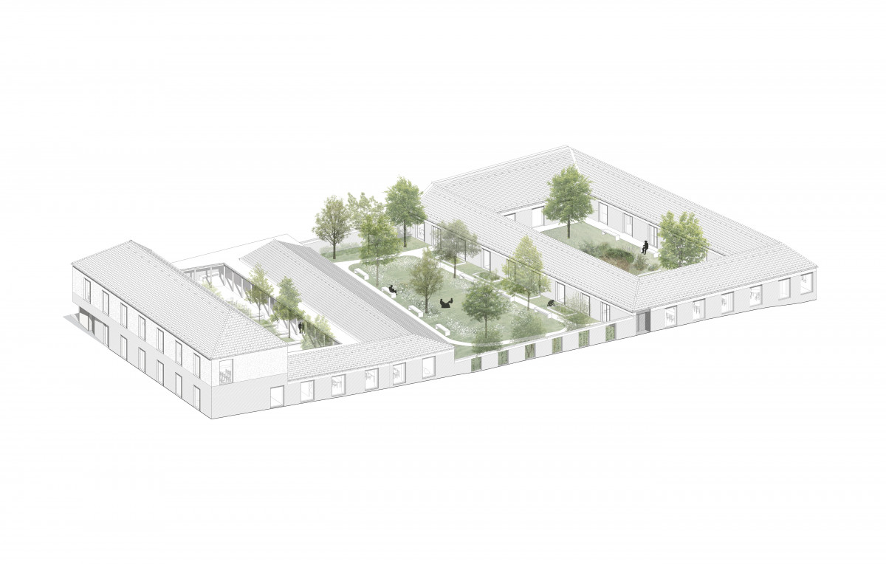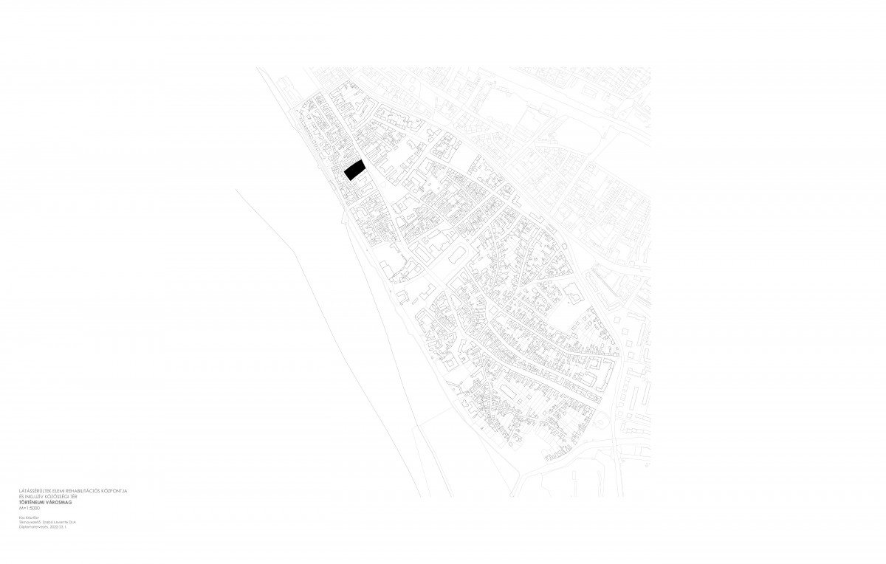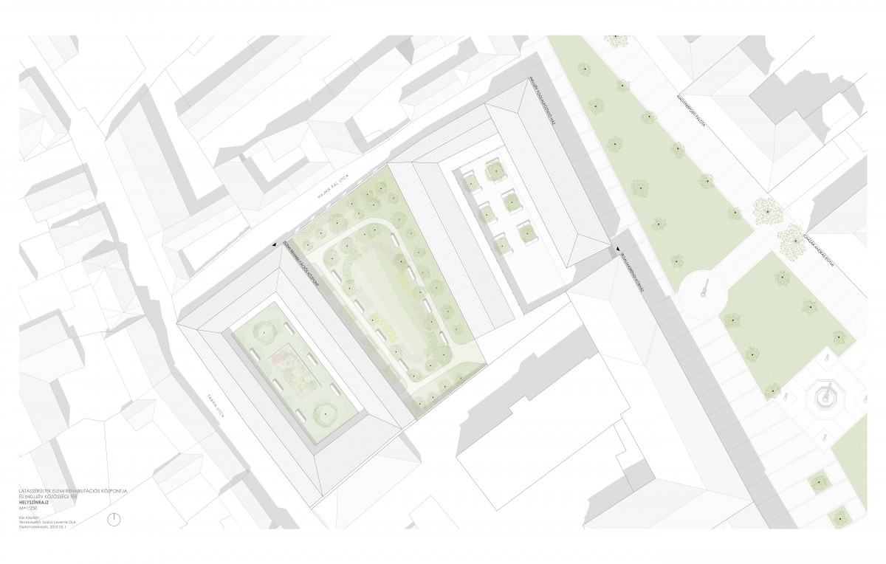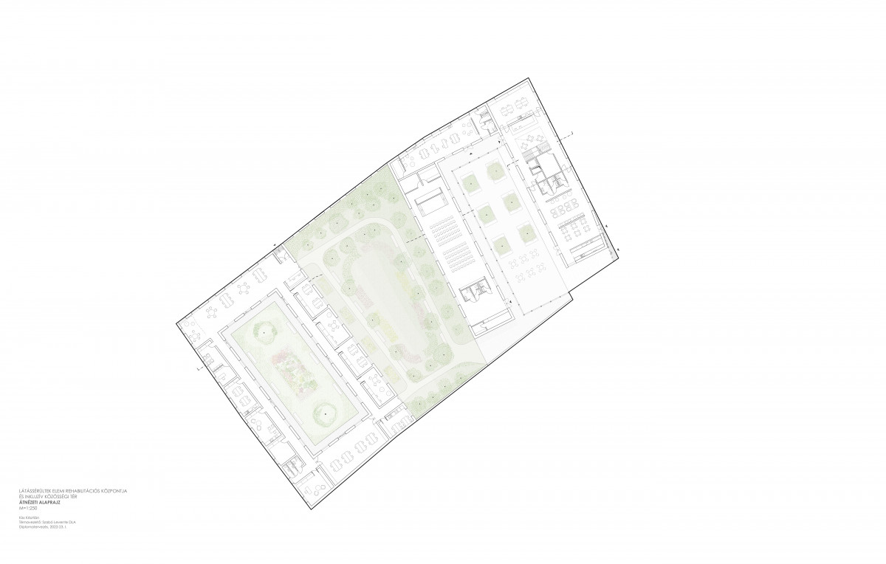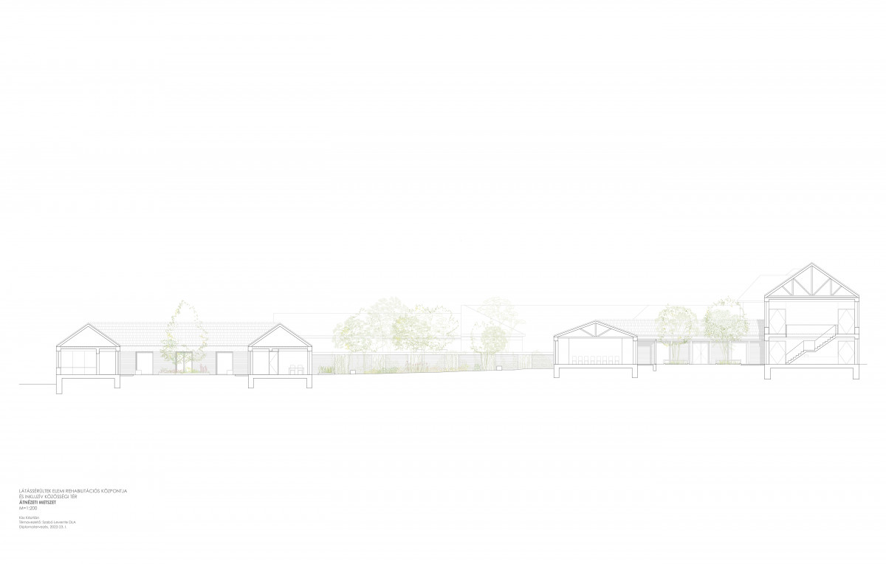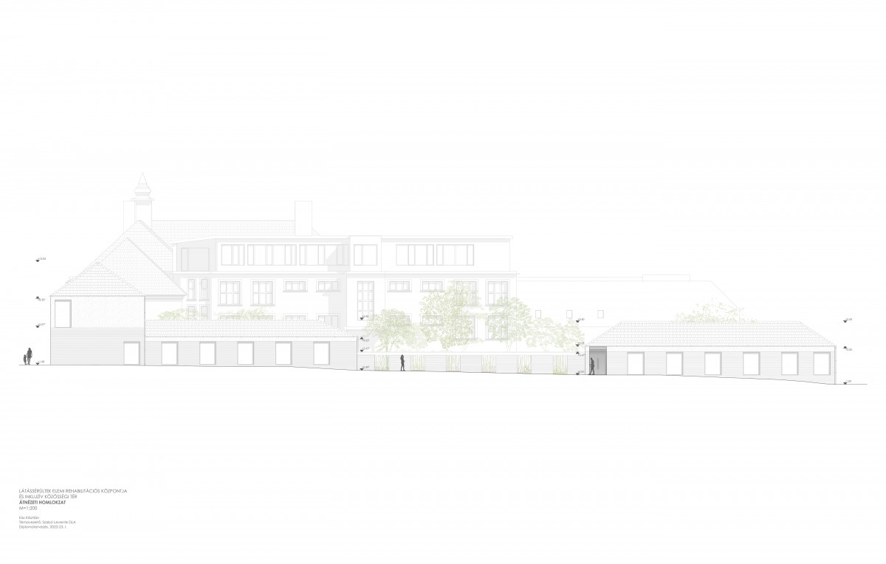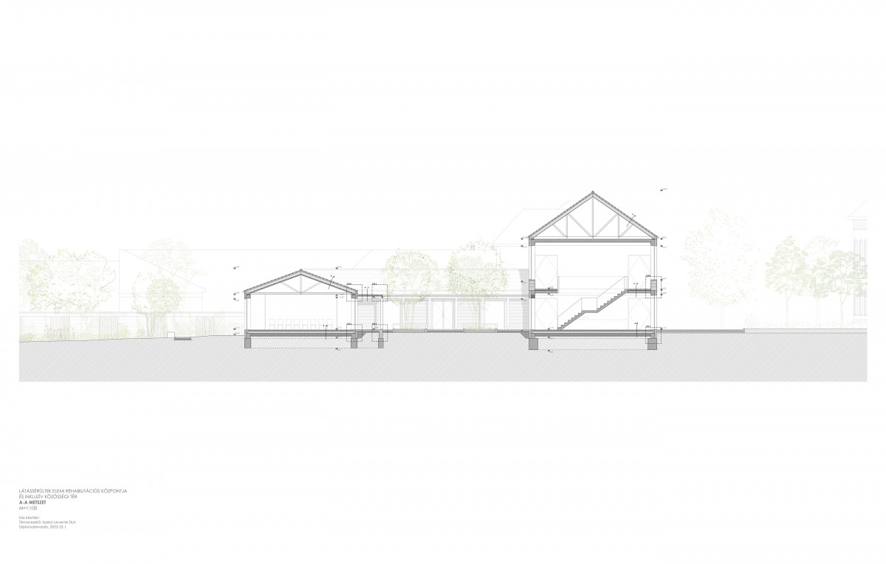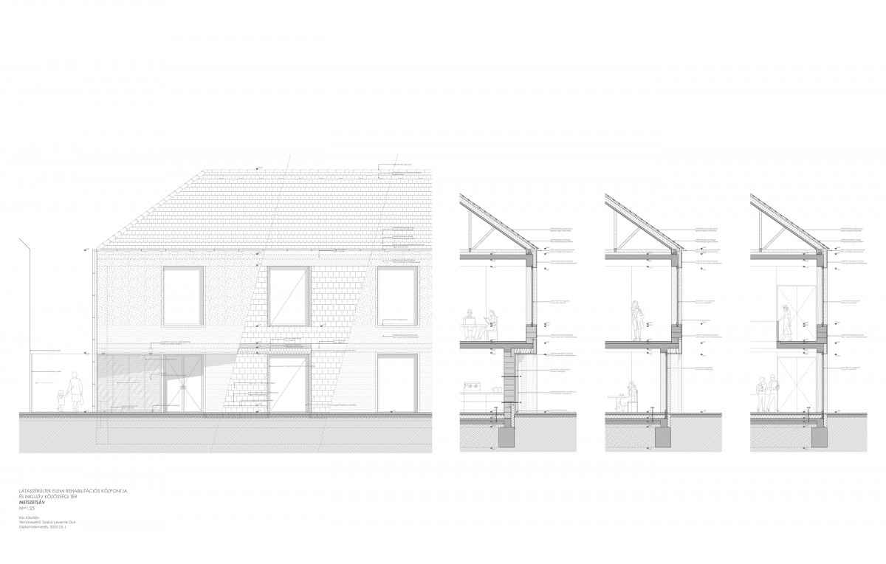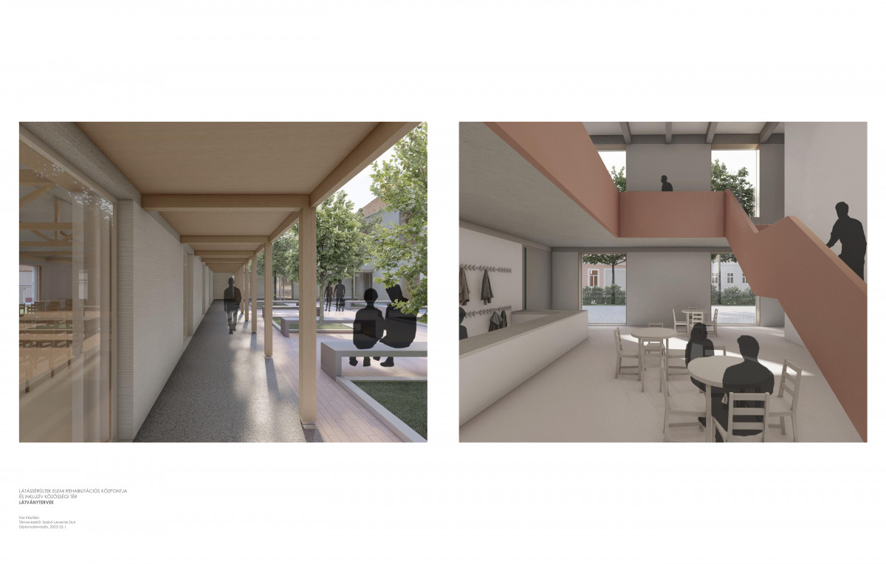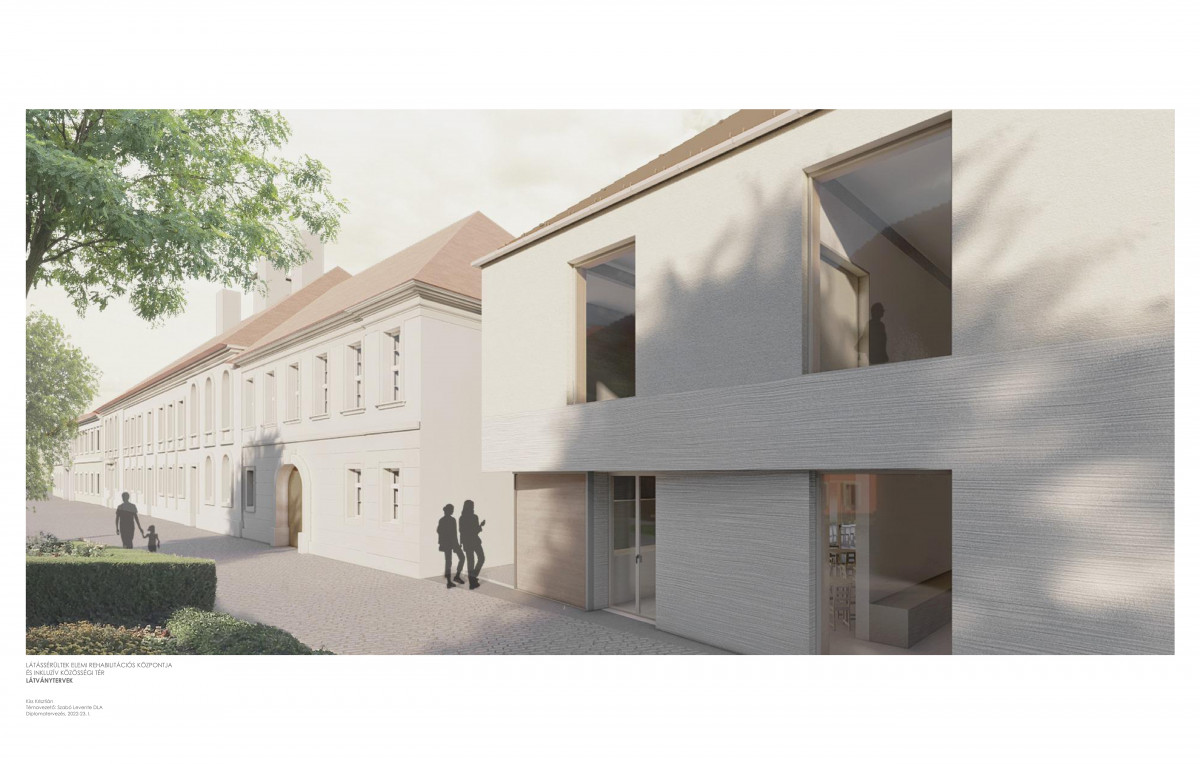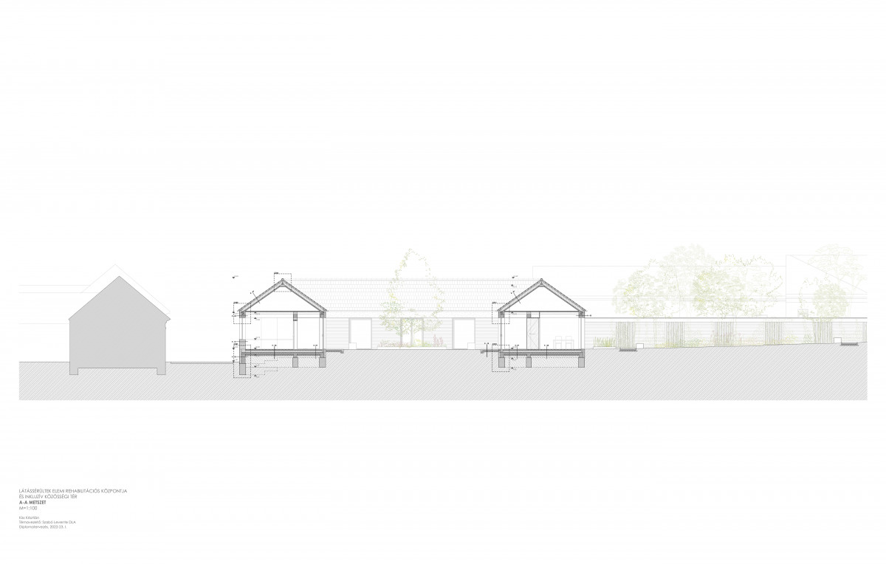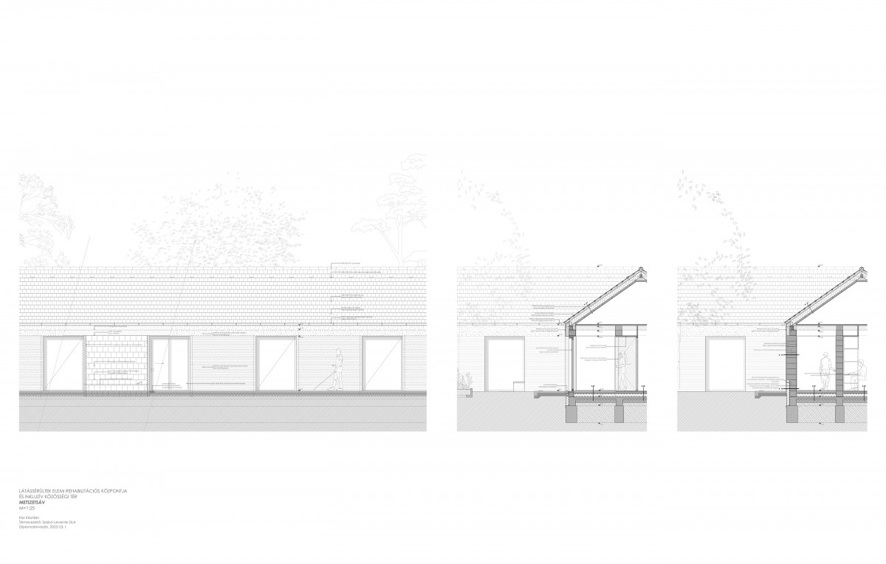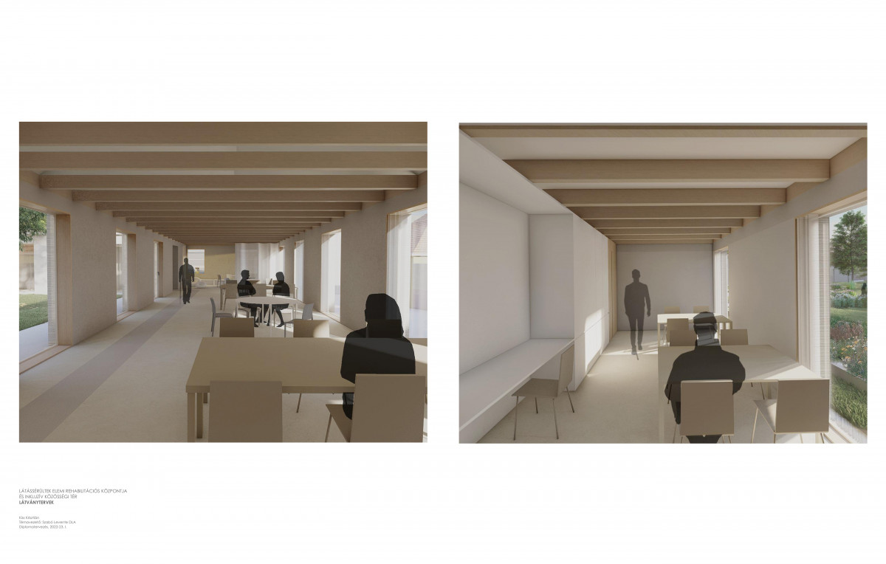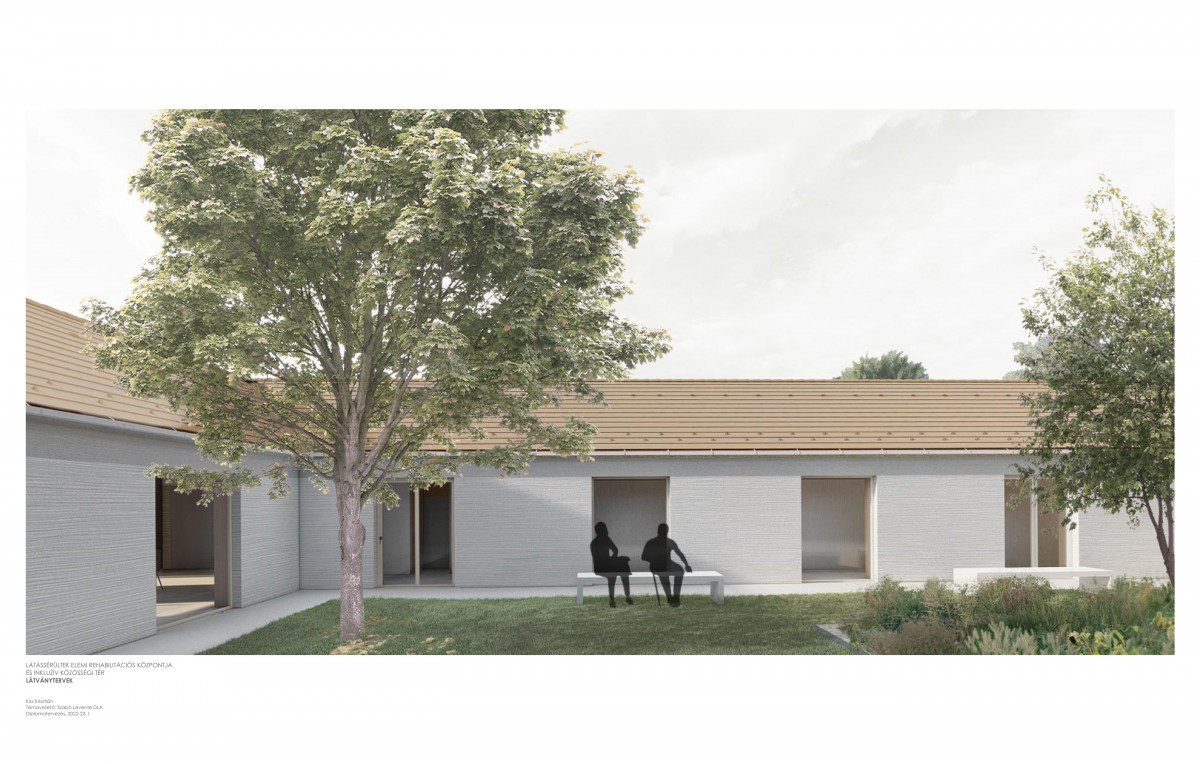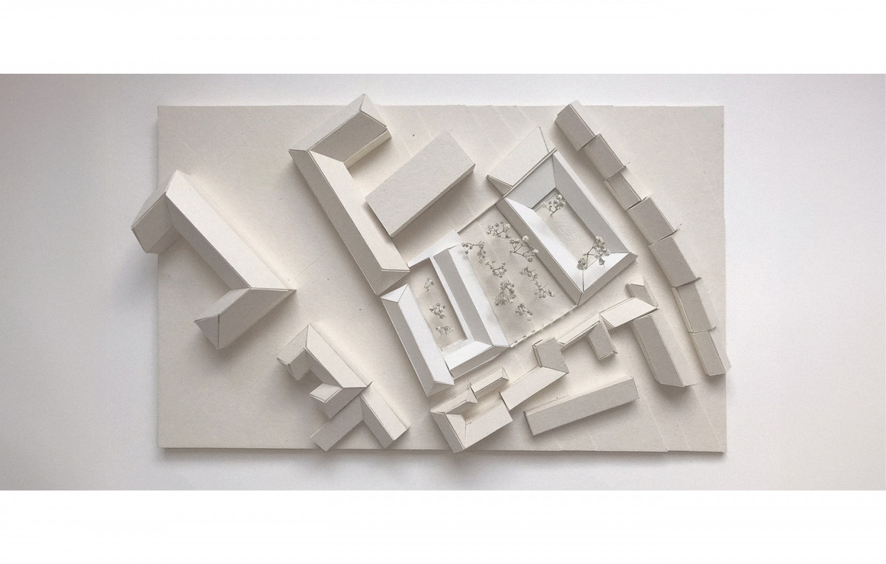Elementary Rehabilitation Center for the Visually Impaired, and Inclusive Community Space
The deeply rooted activities of health care in Vác served as the starting point for my diploma theme. The goal of the Elementary Rehabilitation Center is to provide assistance to visually impaired, perform rehabilitation tasks, and accompany them throughout their life path. As an extension, the aim was to aid their integration into society, the creation of an open, Inclusive Community Space towards the main square is intended. Its purpose is to establish an inclusive environment in the area, where individuals facing various disadvantages can actively participate in the community through sensitization.
As the cornerstone of the baroque ensemble, the built environmental characteristics clearly defined the morphological lines that facilitated integration. Continuing as a spatial wall connected to the main square, the mass formation adapts in scale to create continuity with the surrounding buildings. The facades are subtly articulated using a comb technique and scraped surface plaster.
