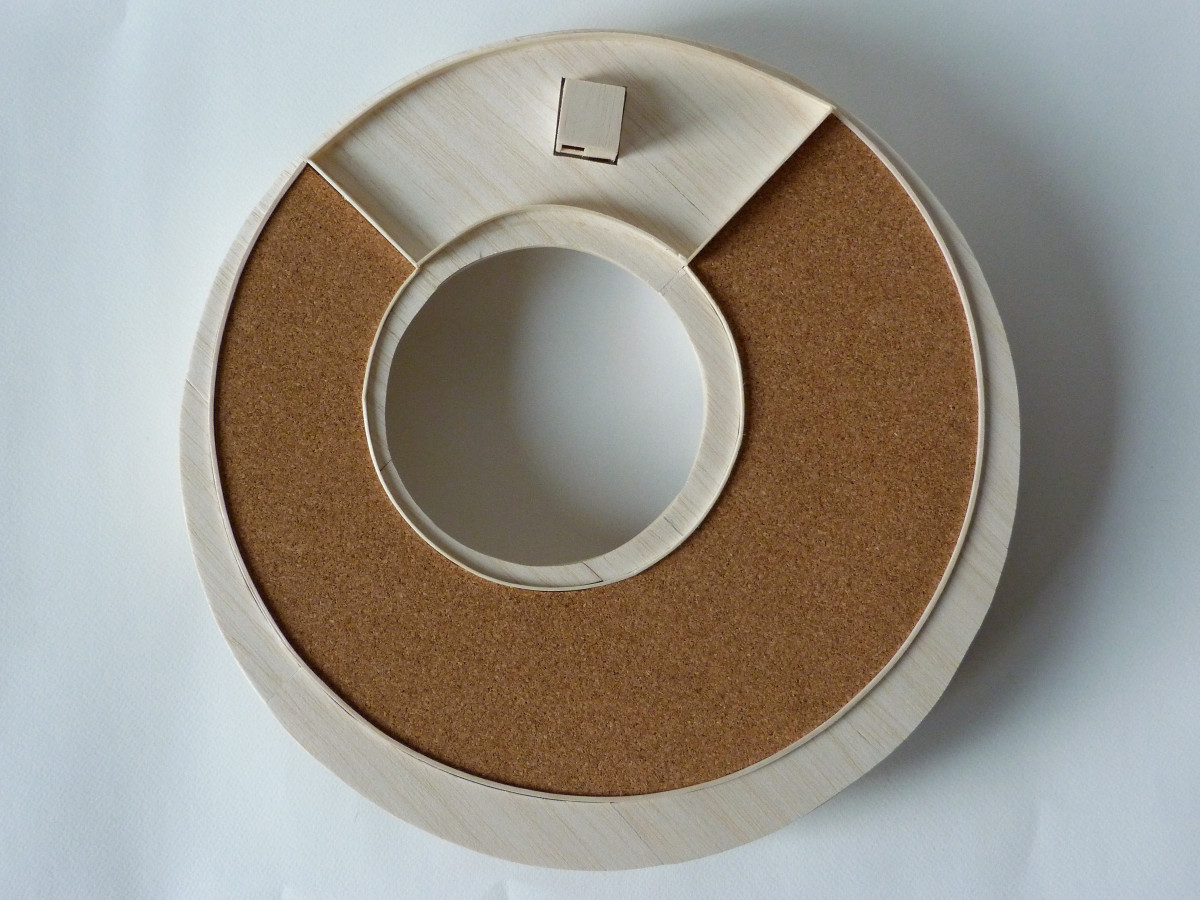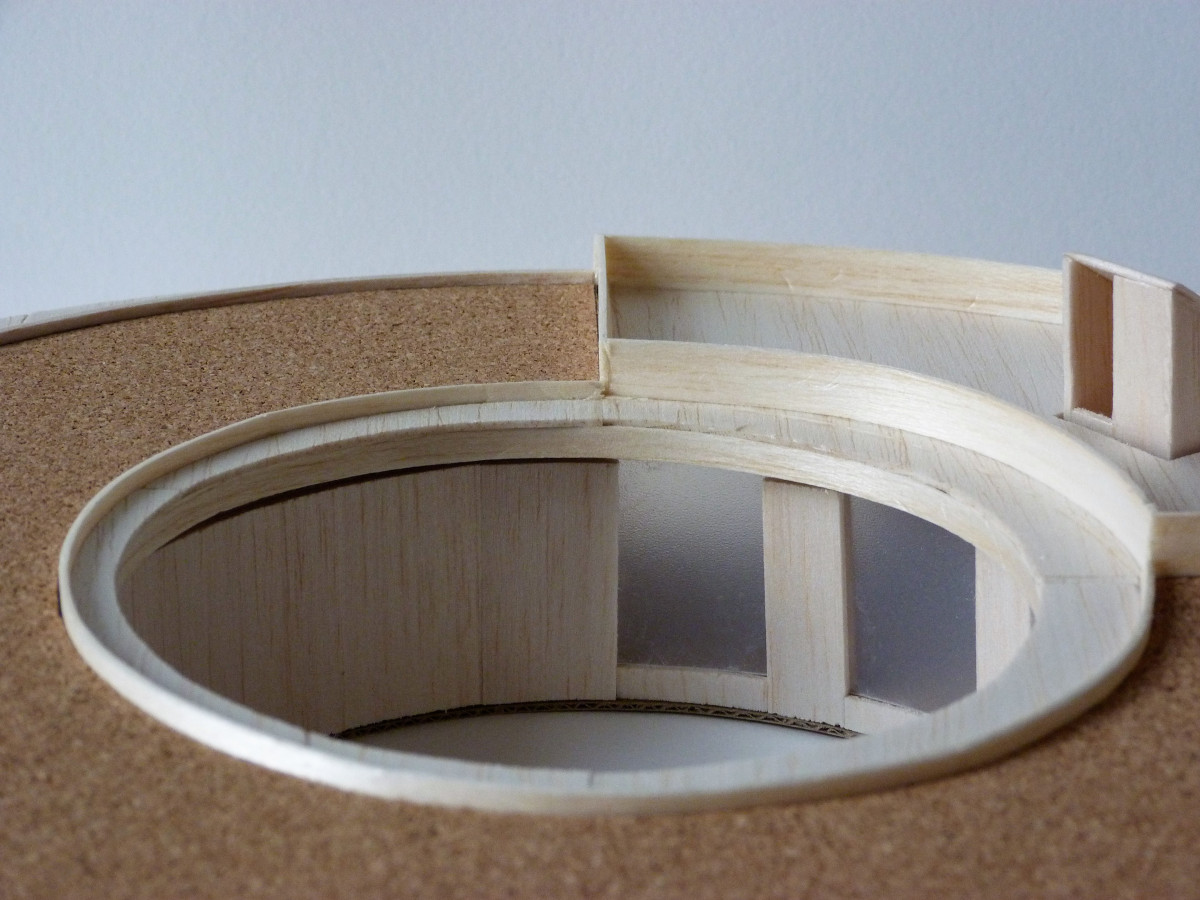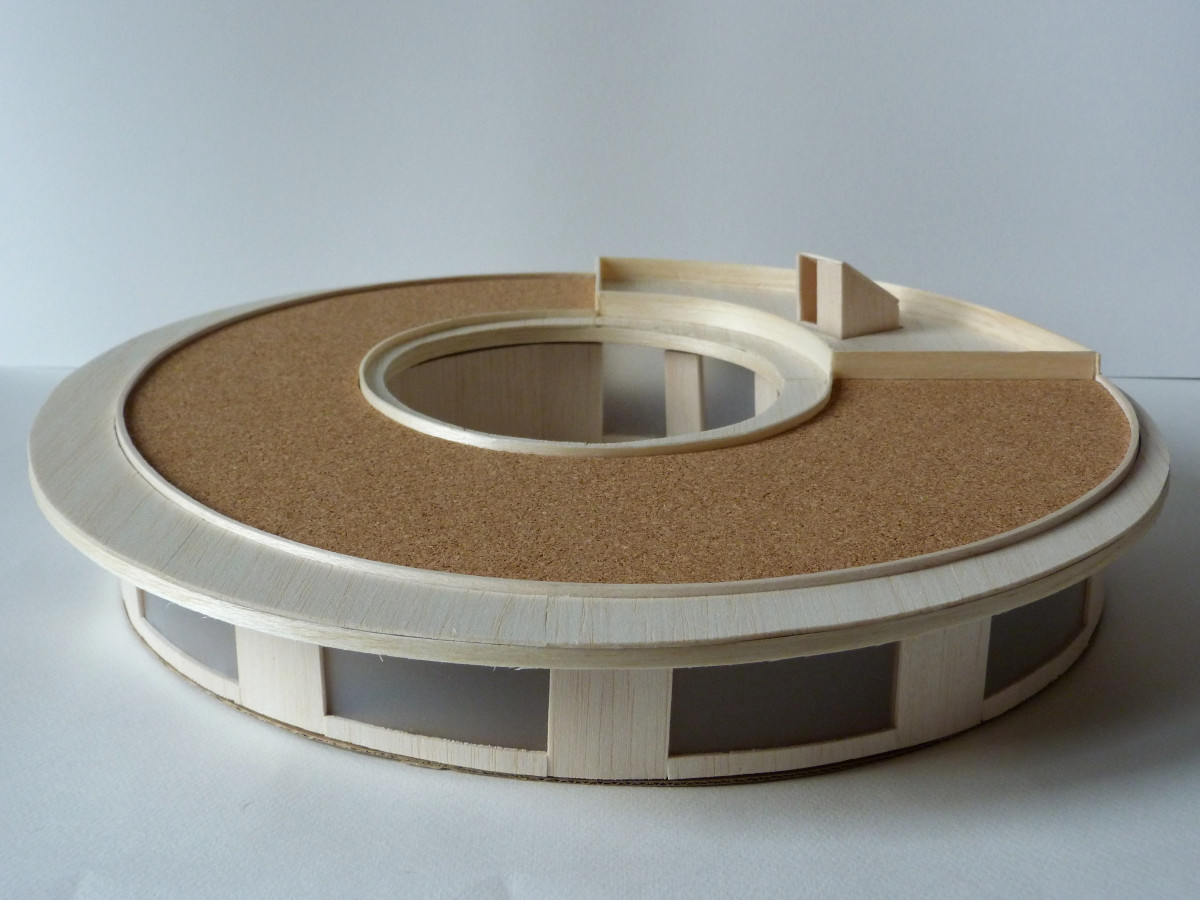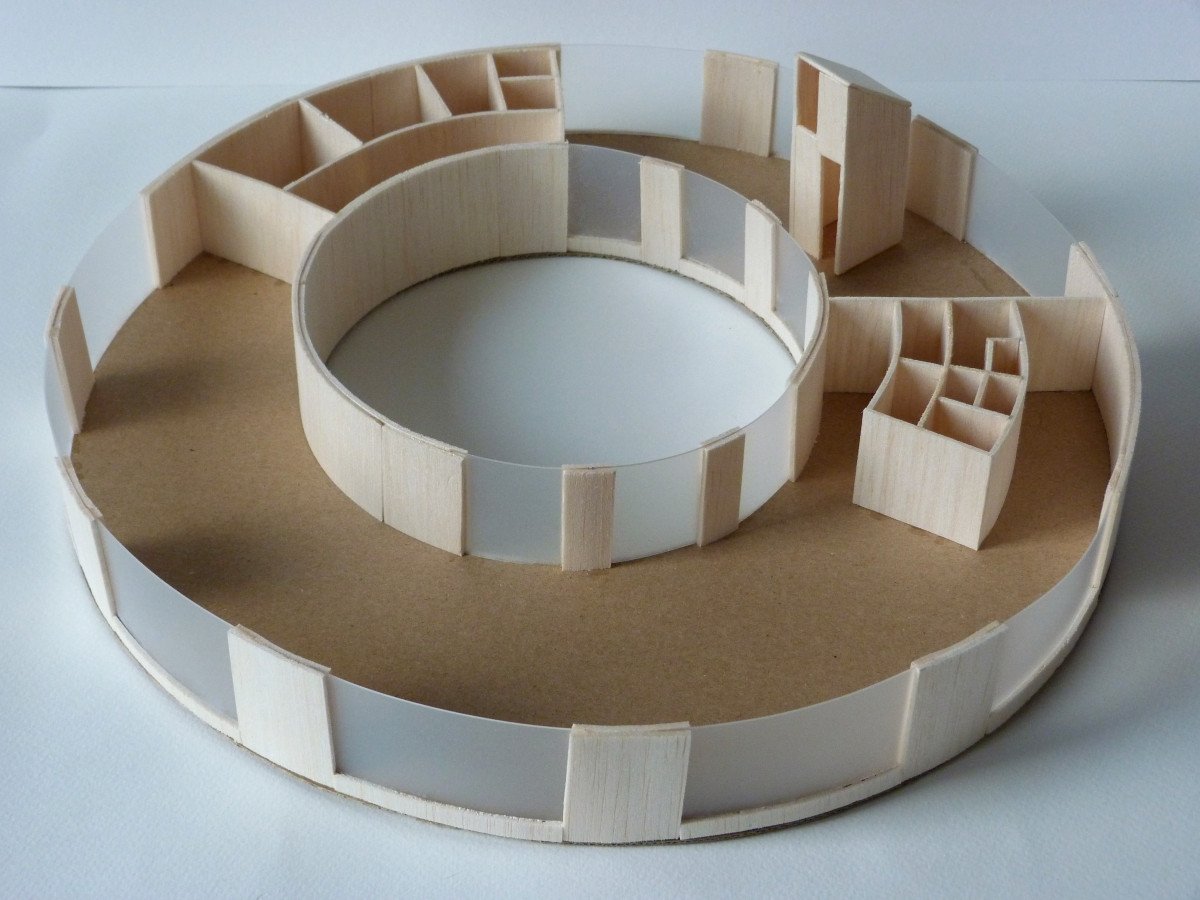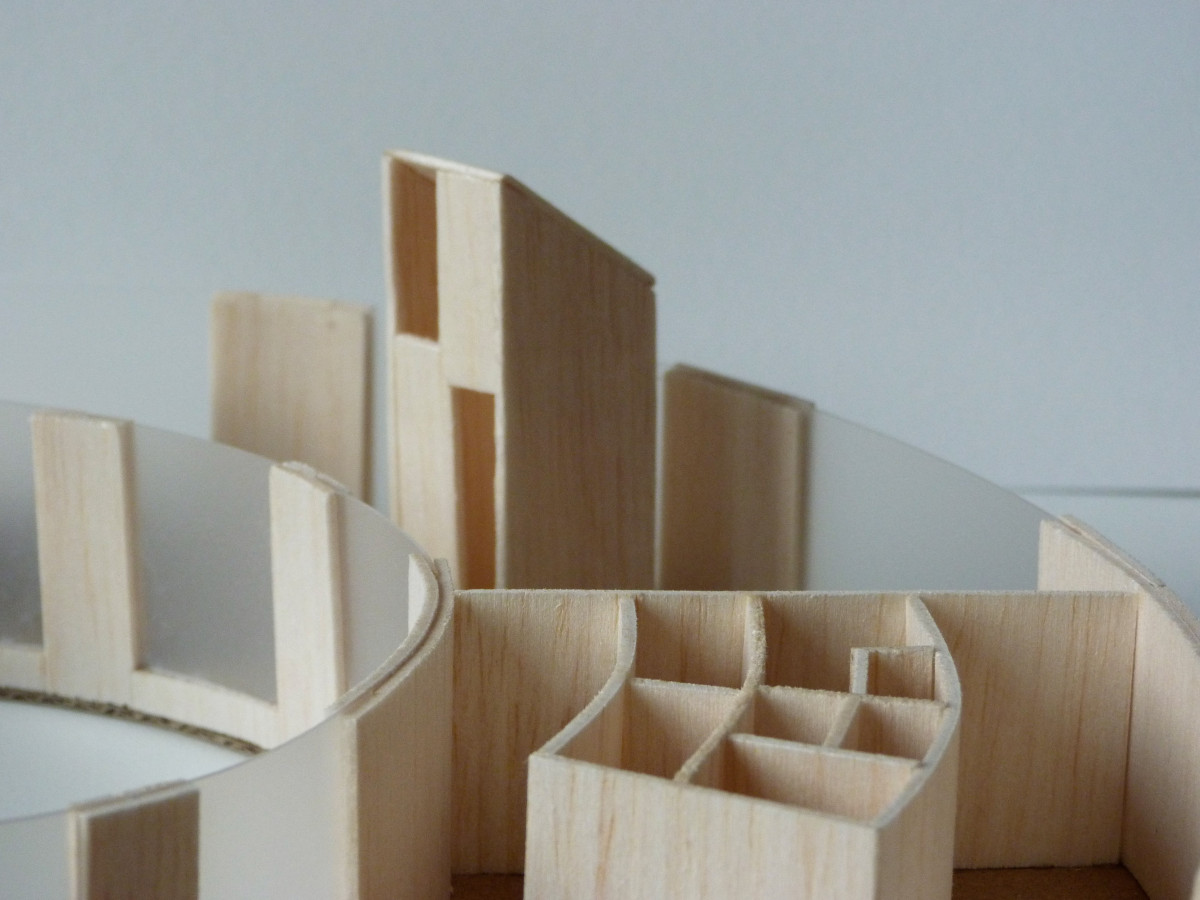Family Incubator House Gödöllő
- Author
- Sára Szilva
- Consultant
- Pál Gyürki-Kiss
- Subject
- Public Building Design 2
- Year
- 2022/23
The purpose of the family incubator house is to create a space that provides a communal work environment for parents and also takes care of the supervision of their children. The building is made up of four units: a co-working part with common and separated spaces, a communal space with a cafe and kitchen, a playhouse for children, and a service unit. The features surround an inner garden in a ring shape, with two large willow trees in the middle, creating an enclosed playground for the children. The playhouse forms a closer connection with the inner garden, while the co-working part does so with the external environment; between the two, the communal space opens towards both directions, creating a transition between the two functions. With the structure and exterior my goal was to create a family friendly atmosphere and adapt to the green environment: the building is made up of brick and wood, the facade is covered with wooden slats, and most of the roof is covered with a green roof.
