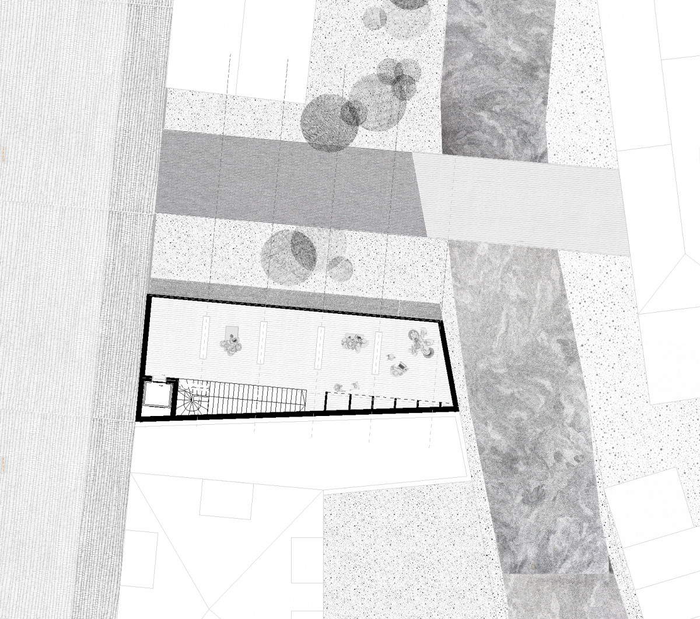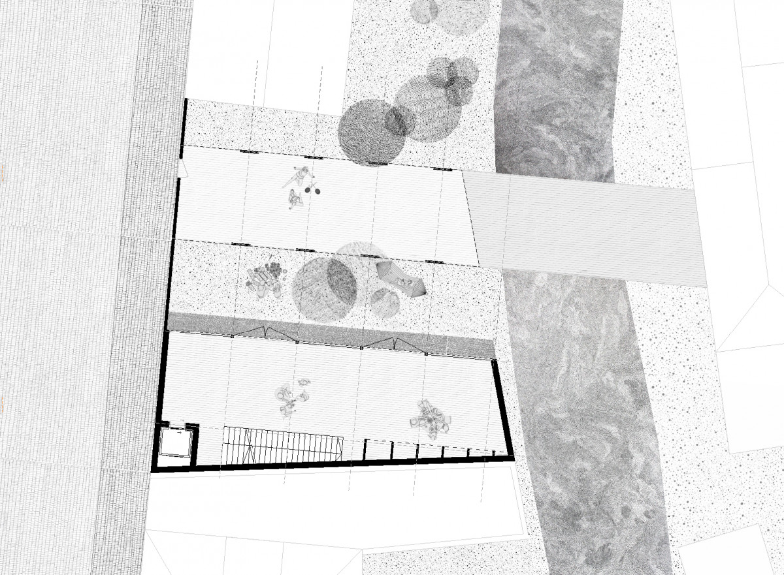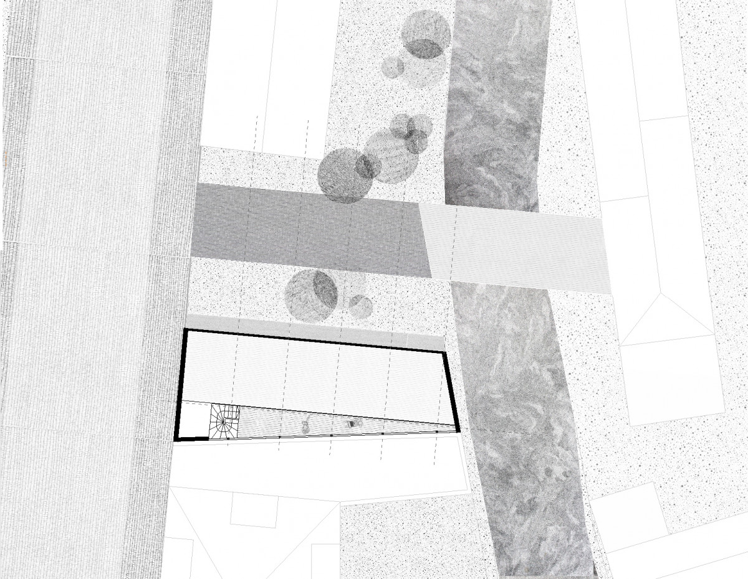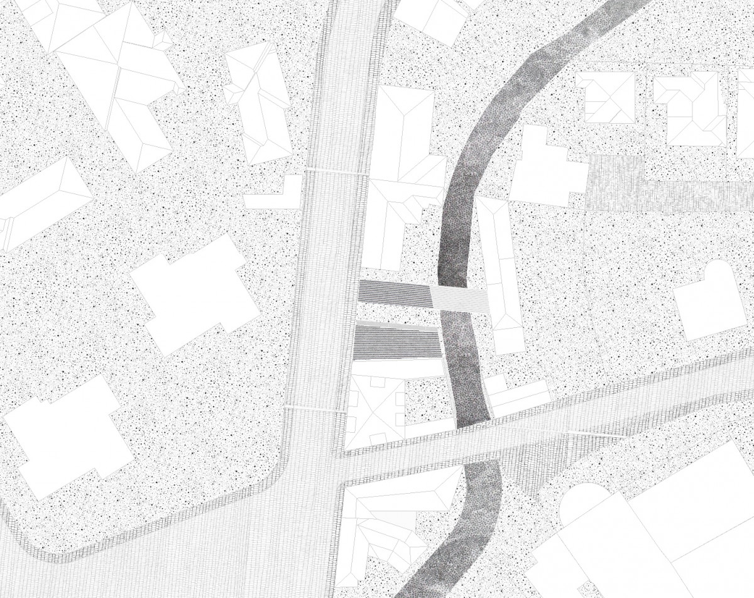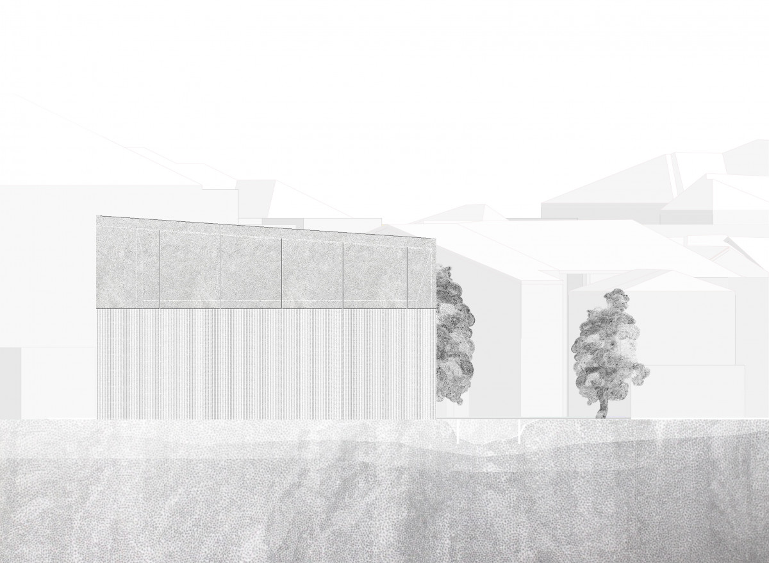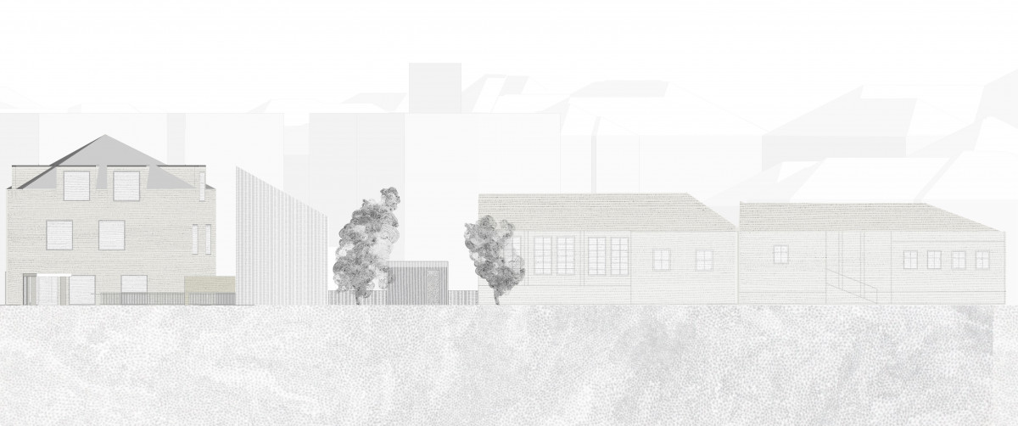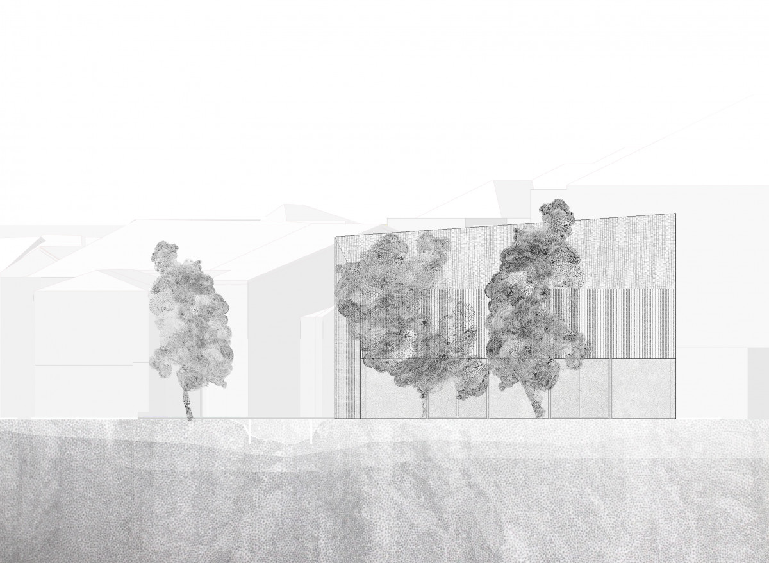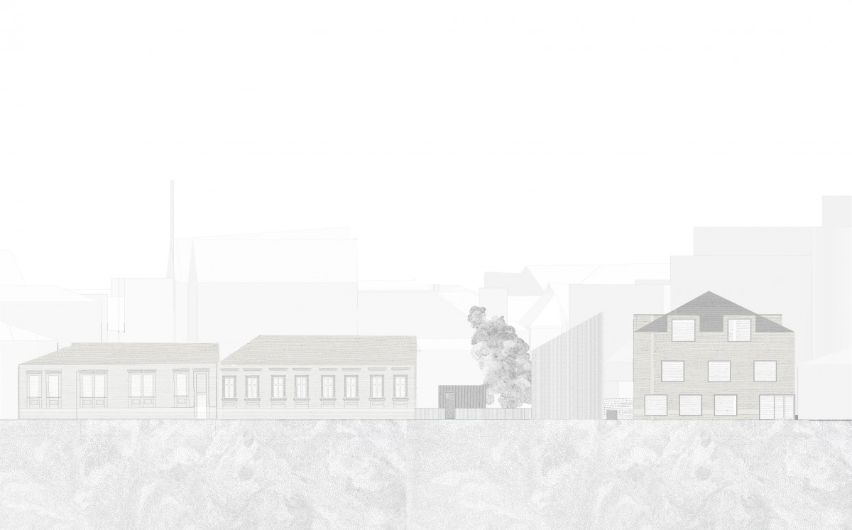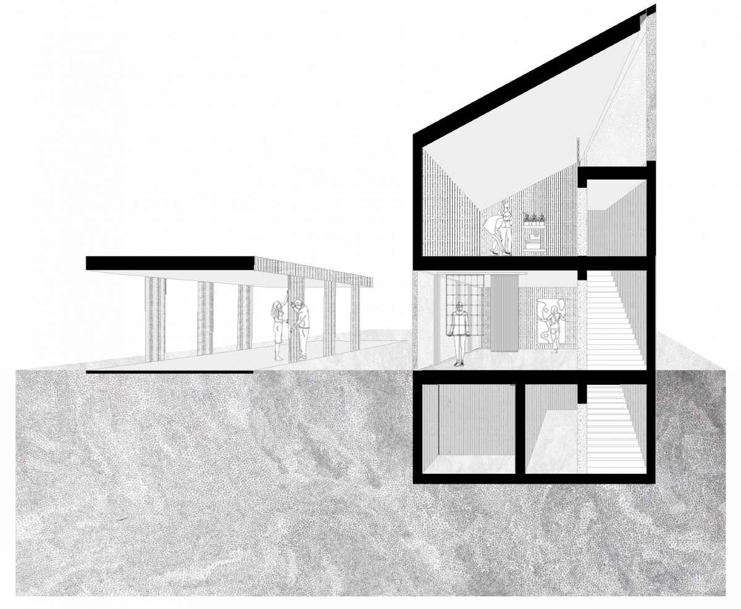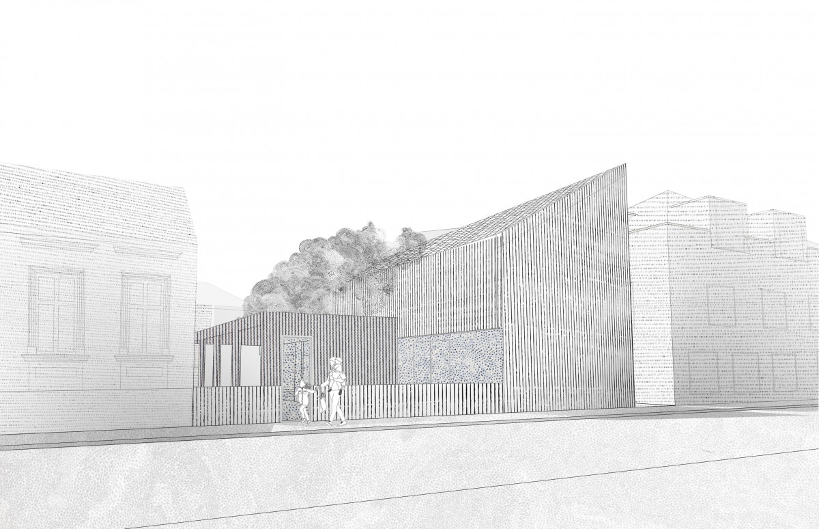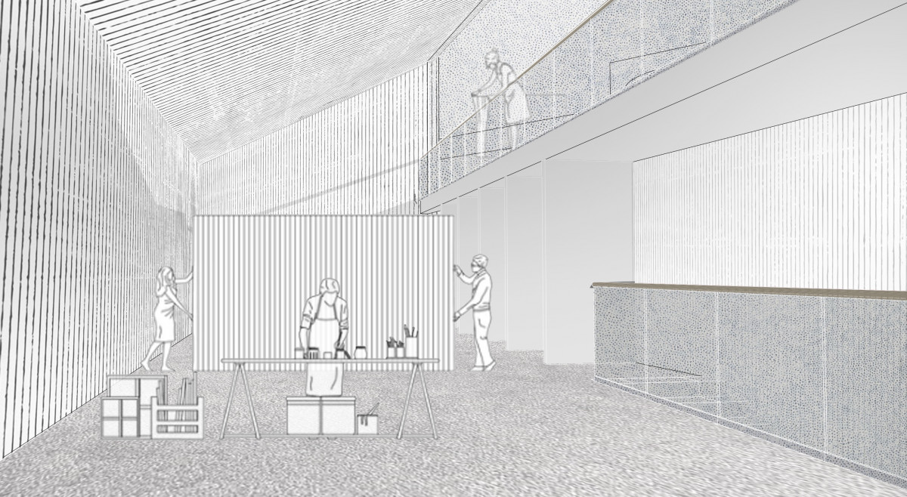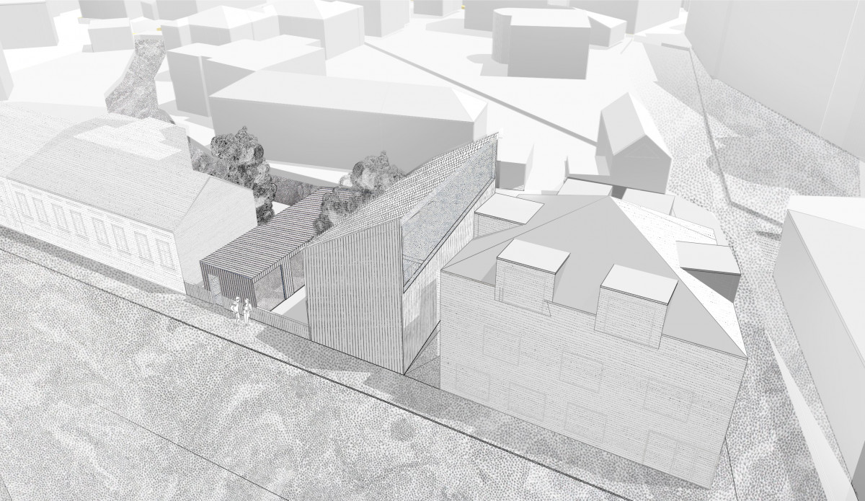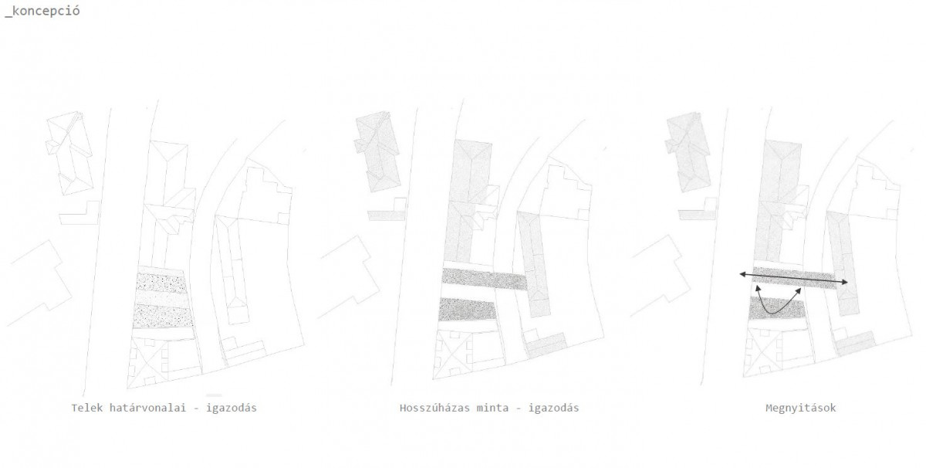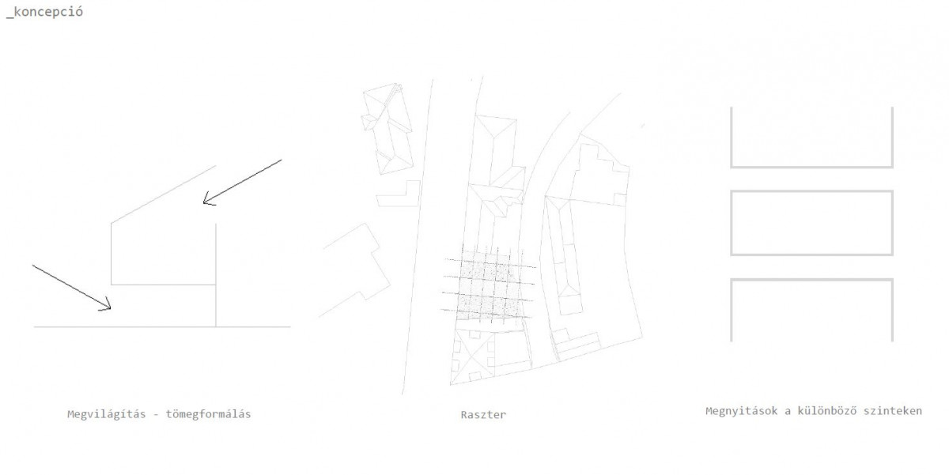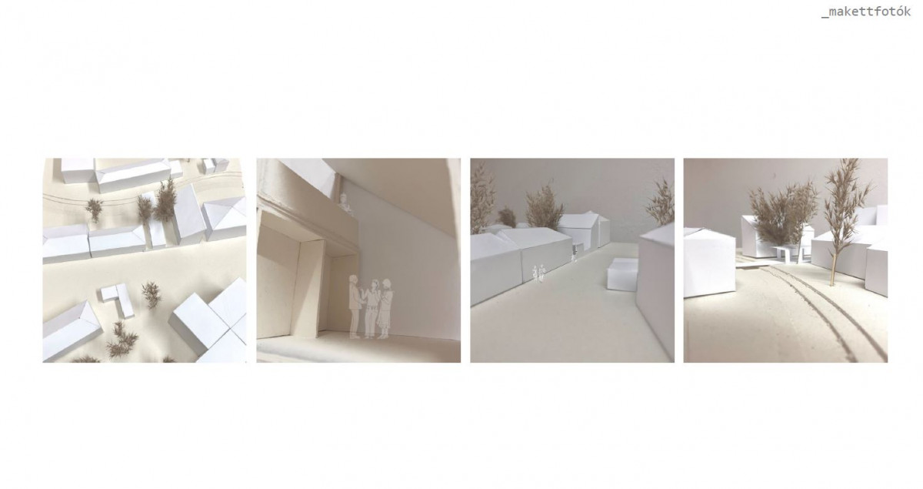House of traditions
- Author
- Dorottya Szabó
- Consultant
- Miklós Vannay DLA
- Subject
- Specialization Design Course
- Year
- 2022/23
The form of the plan was created in line with the boundary lines of the plot and the surrounding longhouse pattern. The exposed concrete facade of the main building and the covered open space with wooden facade cladding are connected on the street facade by a concrete fence running as a plinth. These materials are the building they also appear in its interiors. Two orientations can be observed within the plot the opening of the main building to the inner courtyard, and the longitudinal opening of the garden pavilion. There is an exhibition and community space on the ground floor of the main building According to the layout of the ground floor, the community workshops can be freely designed, with furniture in various layouts. The service rooms are located on the basement level. The formation of the mass was determined by the
appropriate lighting of the creative spaces. As a result of the formation a gallery level was also created in the space.
