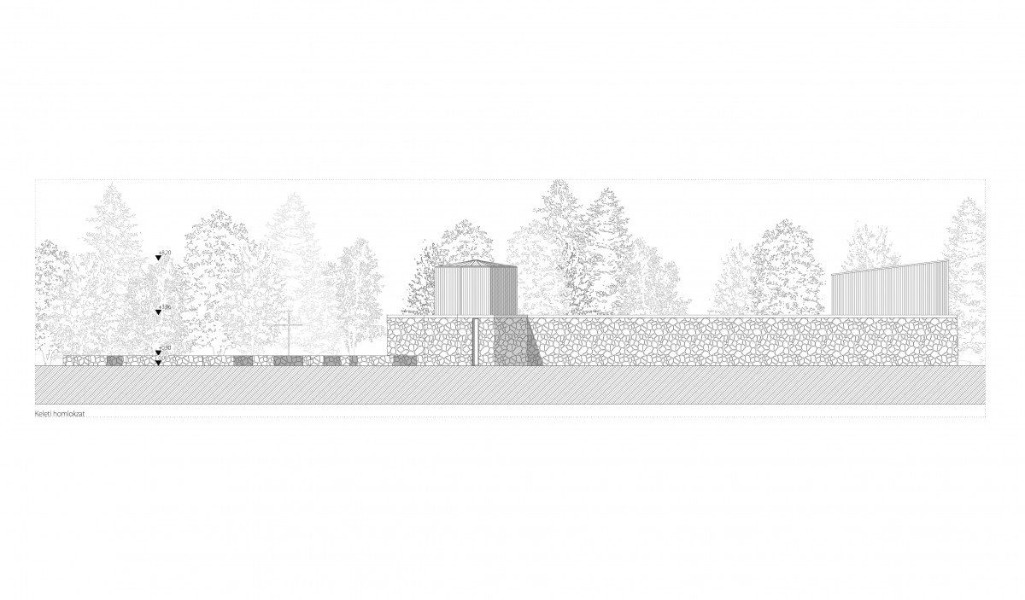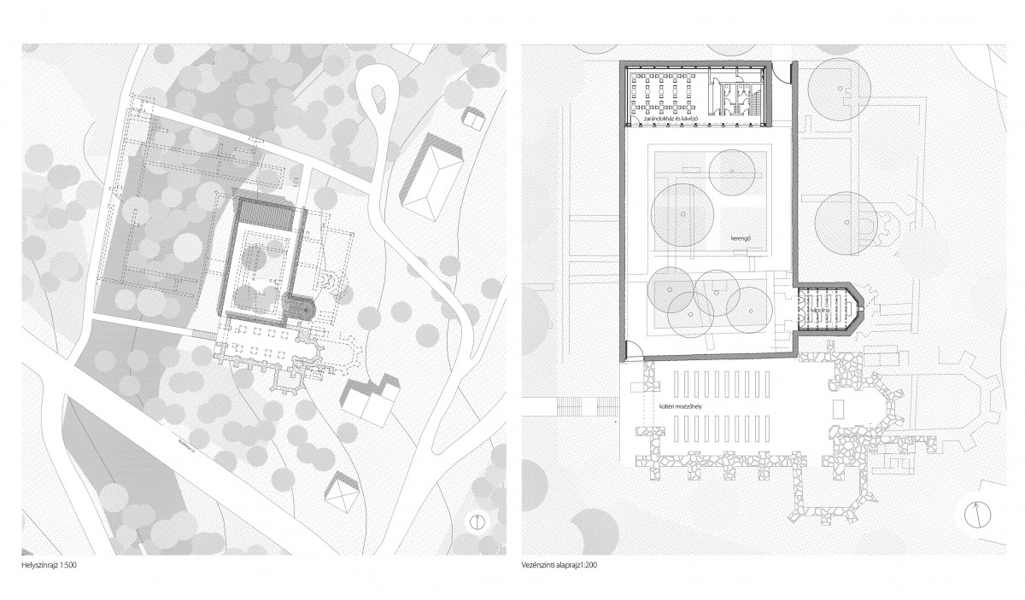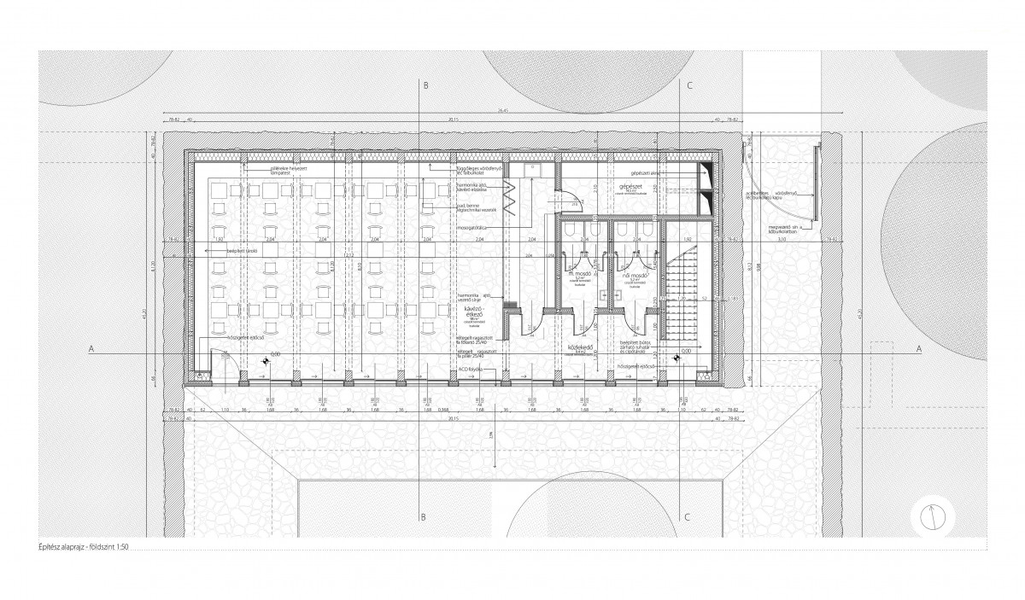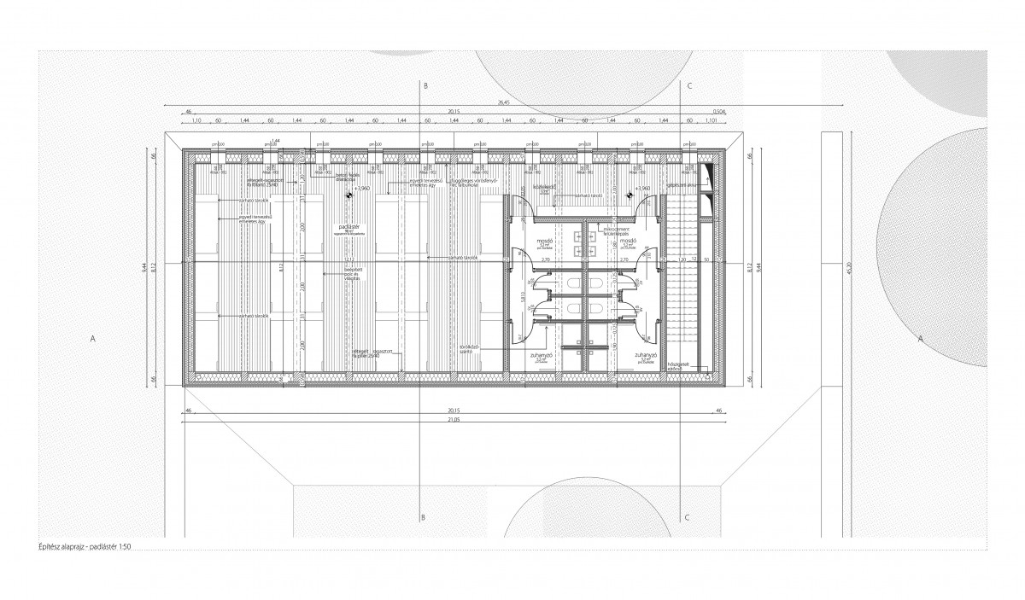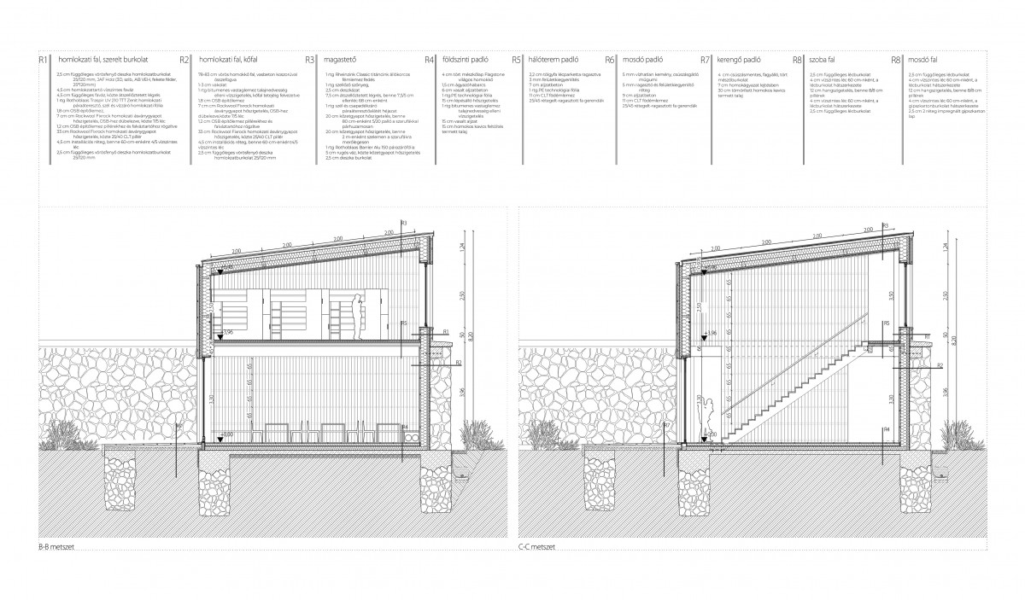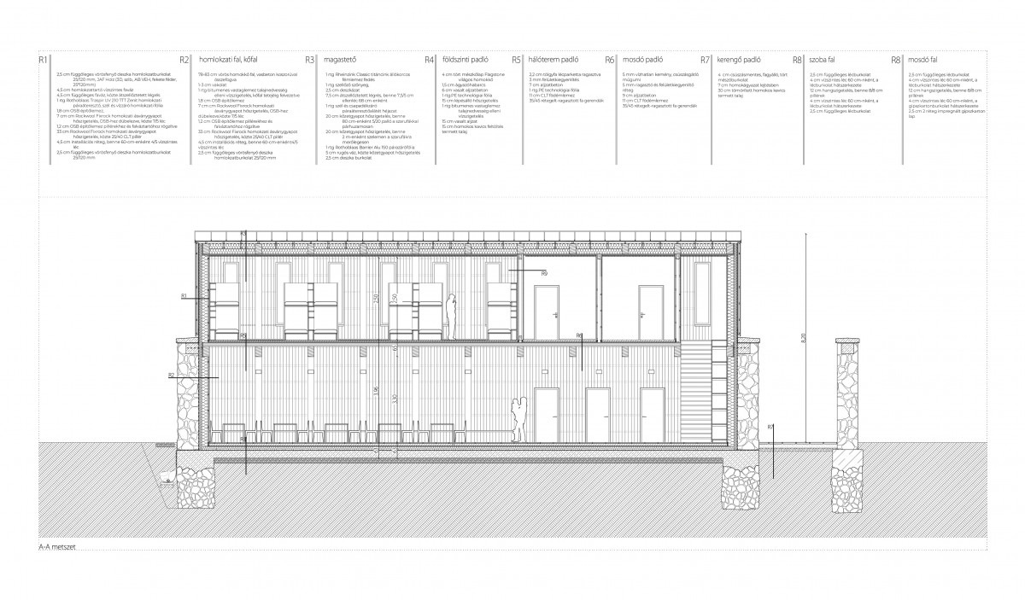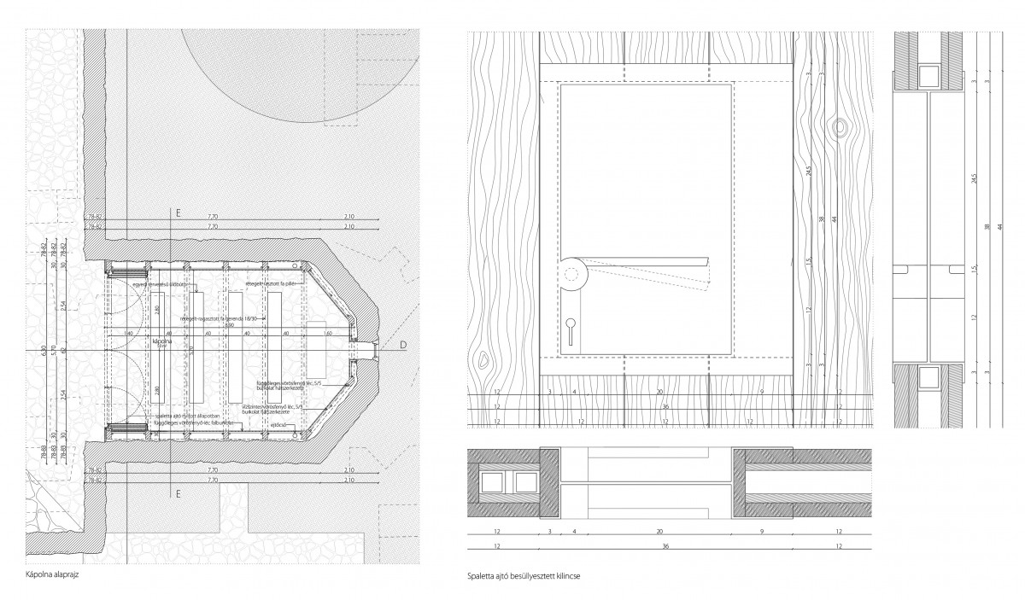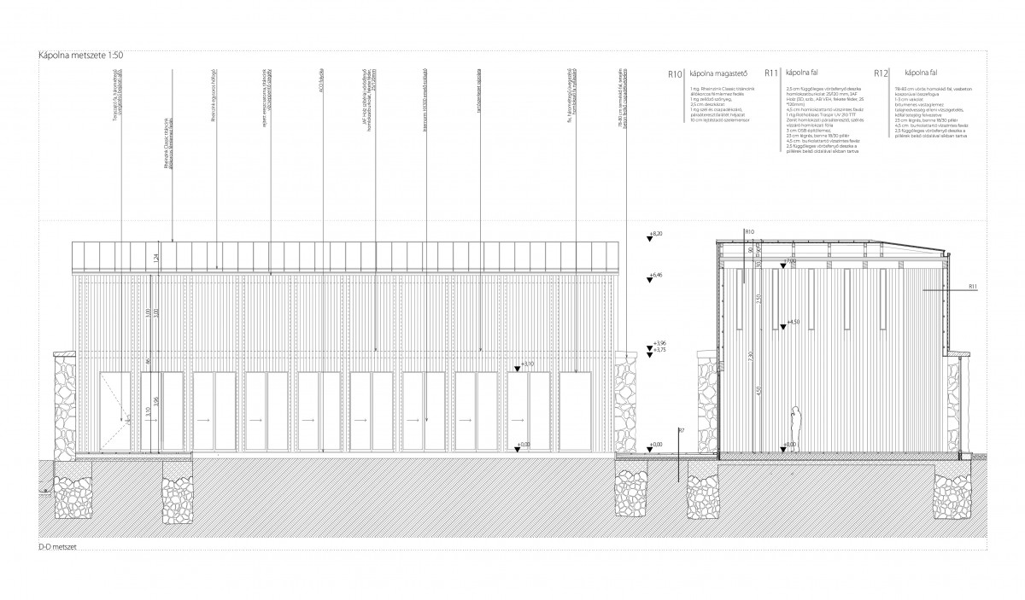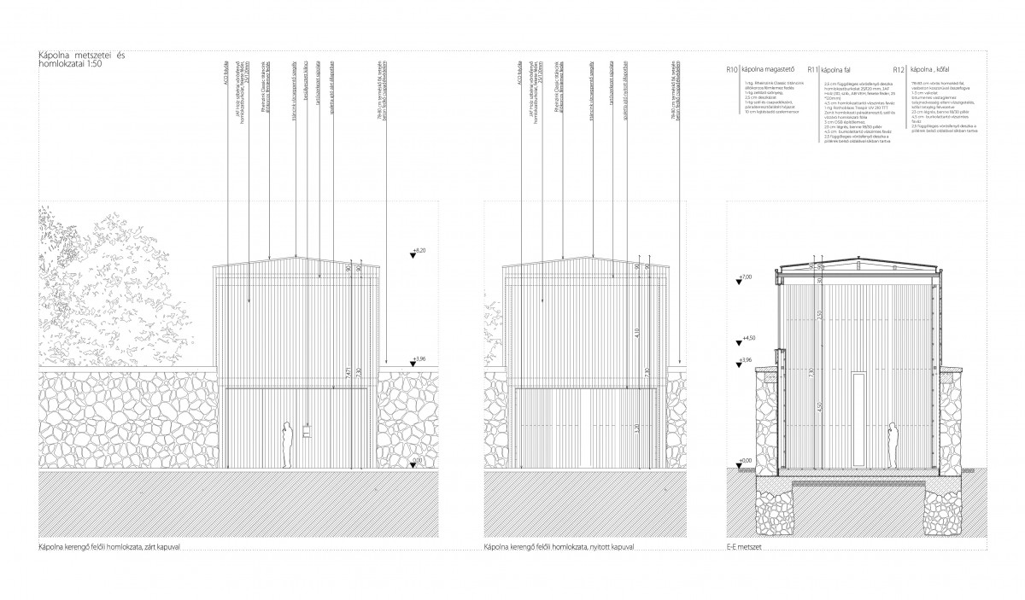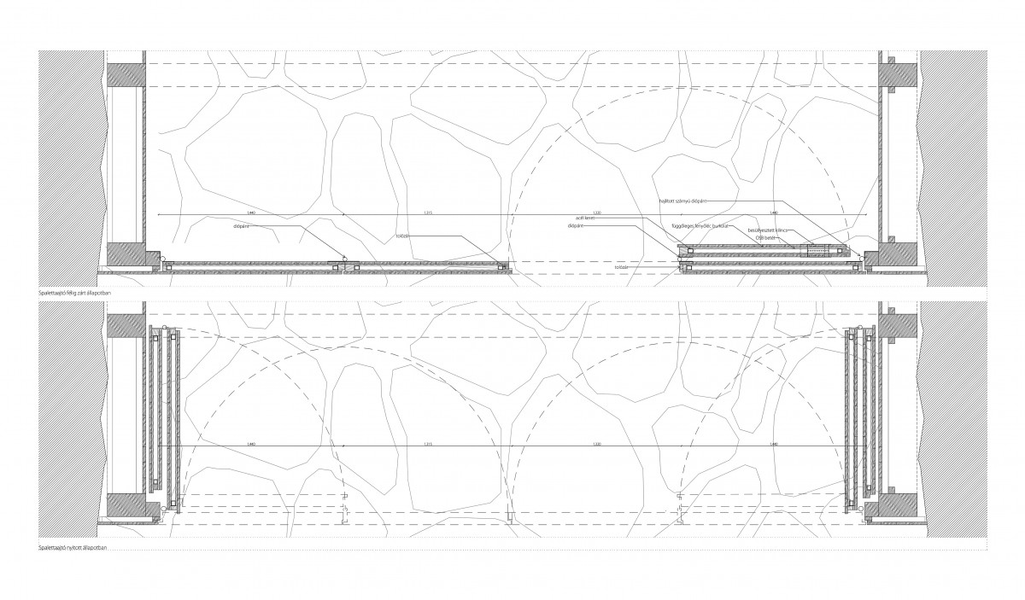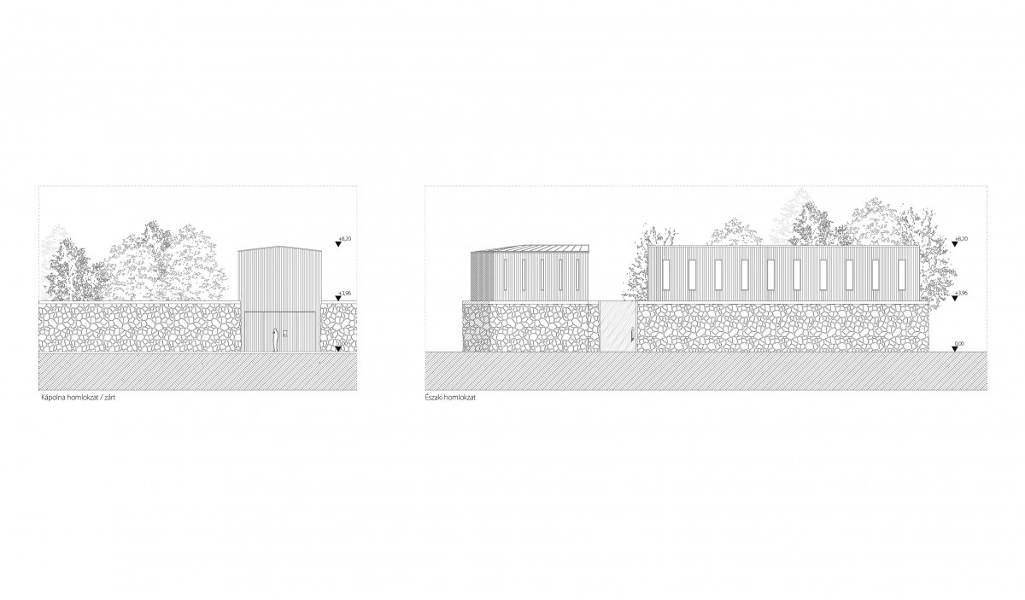Pilgrims' House Budaszentlőrinc
- Author
- Kosztya Csilla
- Consultant
- Szabó Levente DLA
- Subject
- Comprehensive Design Studio 2
- Year
- 2021/22
I used the ruins of the former monastery building of Budaszentlőrinc as guides, the framing stonewalls of the courtyard are planned to be built on top these ruins. The pilgrims’ house and the chapel are built inside the contour of the wall, both from timber. The latter has two floors: there is a cafe on the ground floor, which serves both hikers and pilgrims. The upper floor, on the other hand, welcomes only pilgrims, here the large sleeping area is divided by bunk beds. Due to the nature of pilgrimages, individual spaces must fulfill two different architectural needs: pilgrimages, masses, and liturgies require open, communal space, while certain activities, such as Bible reading, prayer, require more intimate, closed spaces. In addition, I found it essential to design a building that emphasizes spirituality, therefore spaces were shaped in a more puritanical way.
