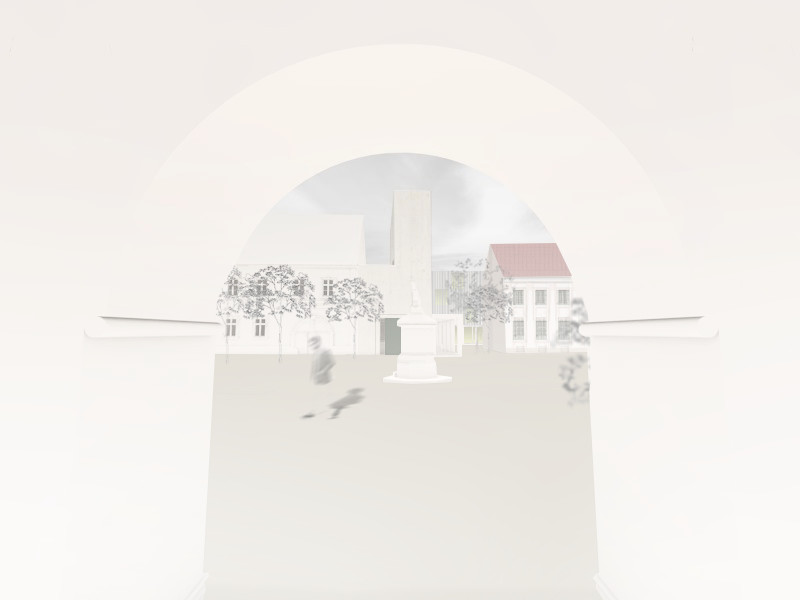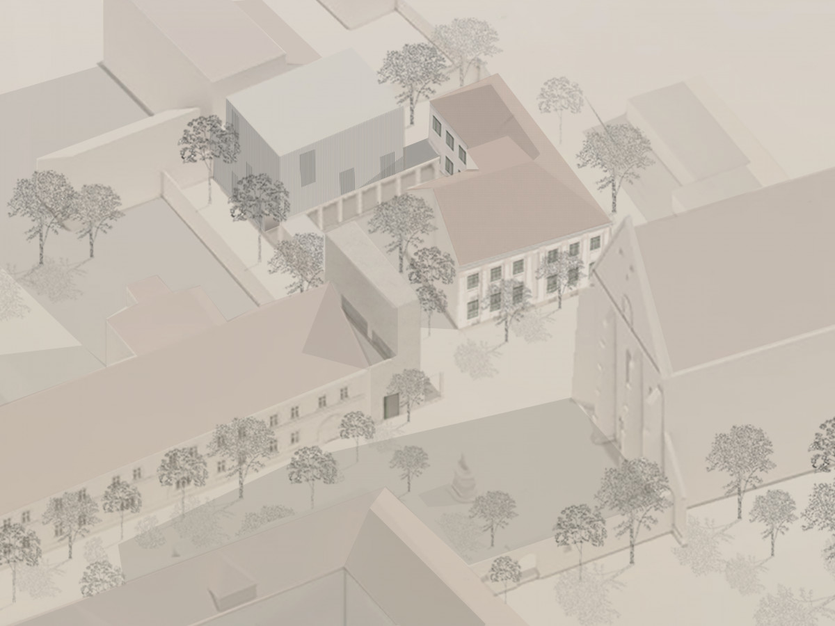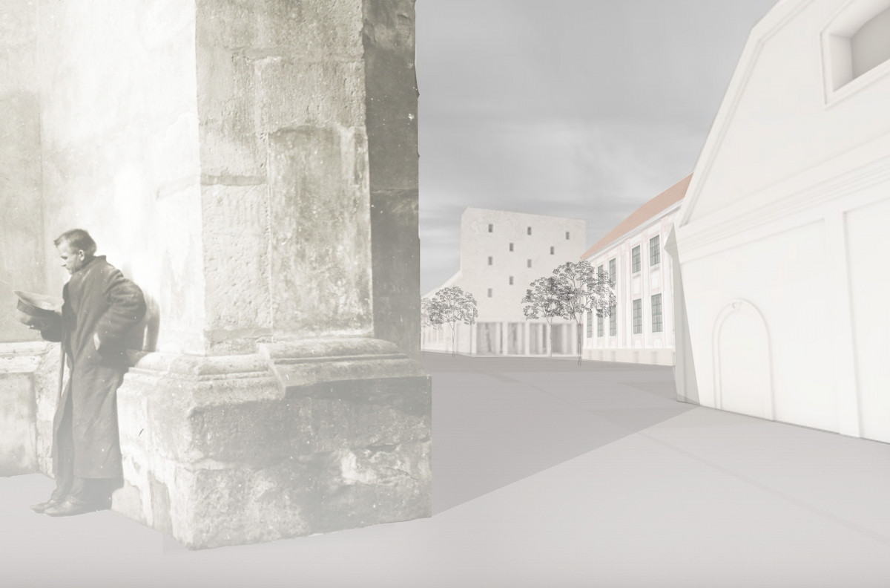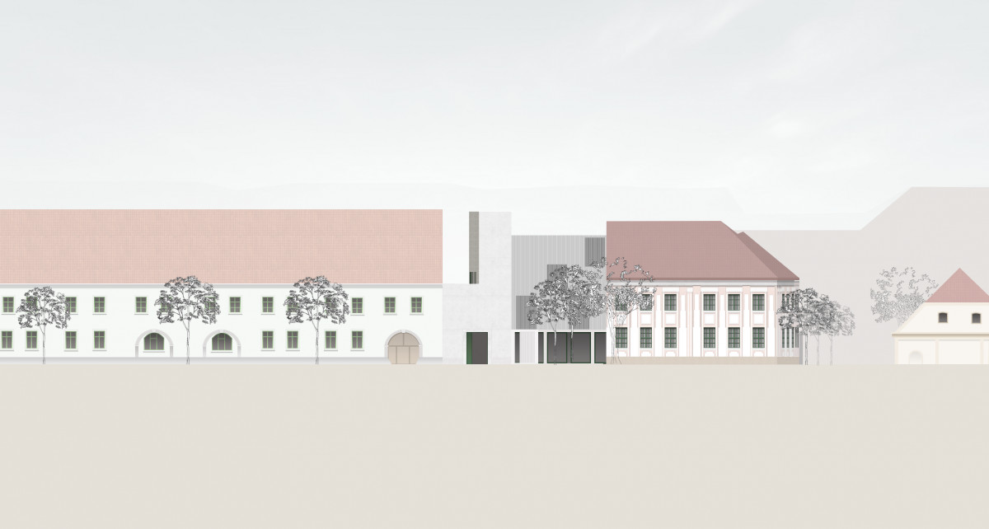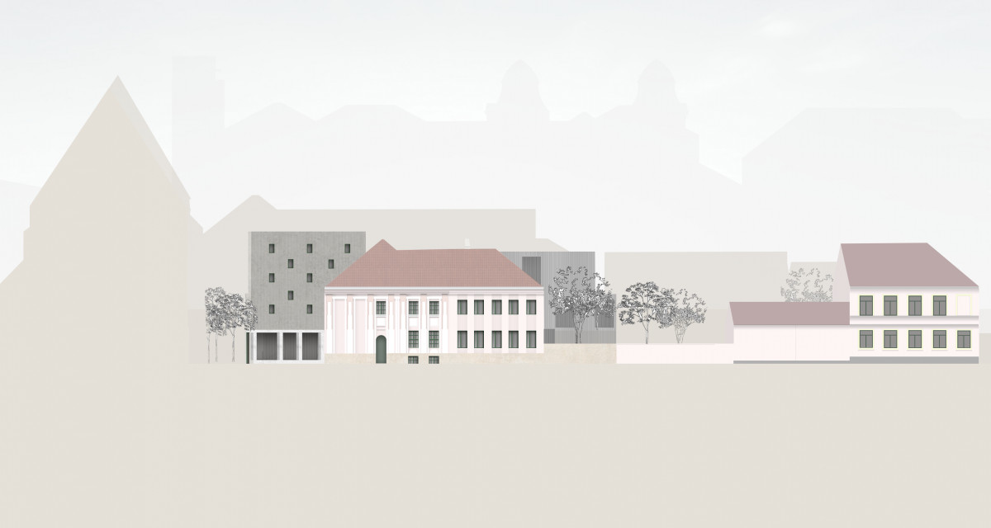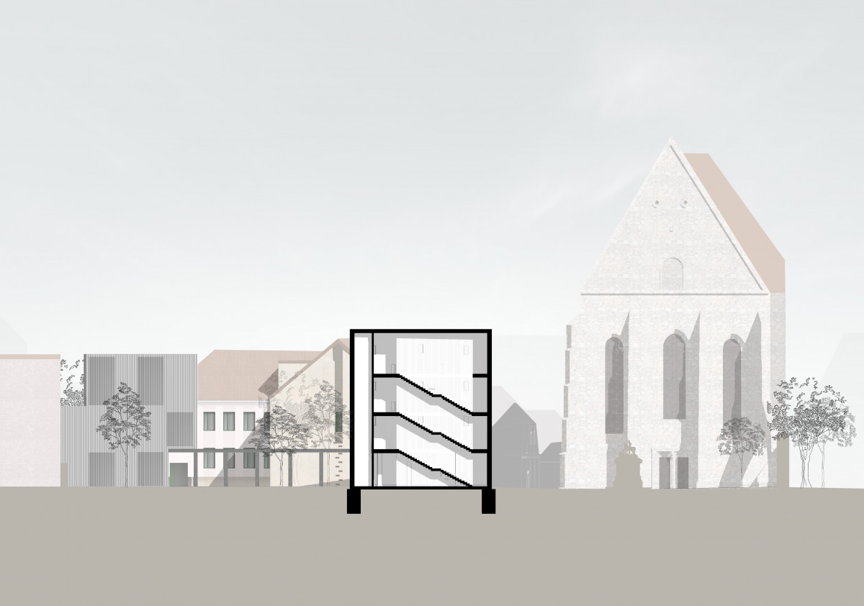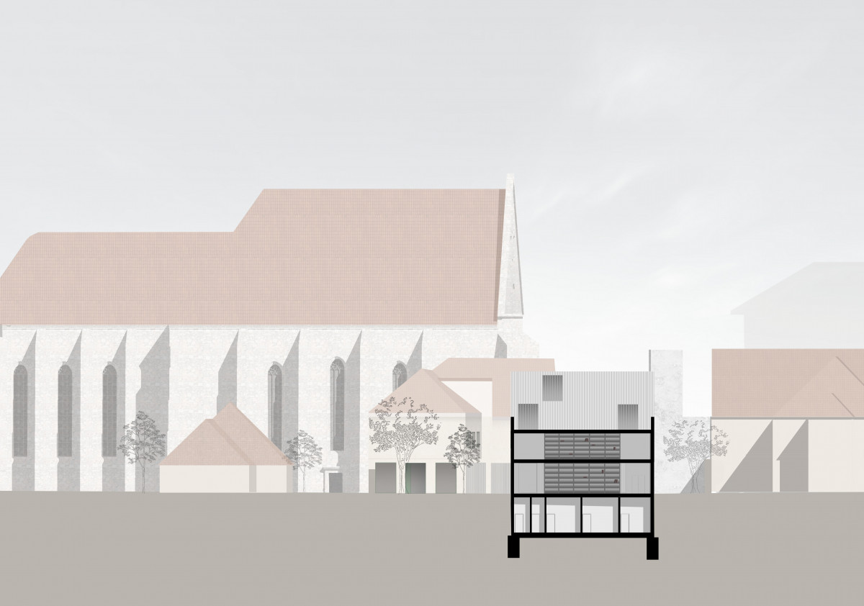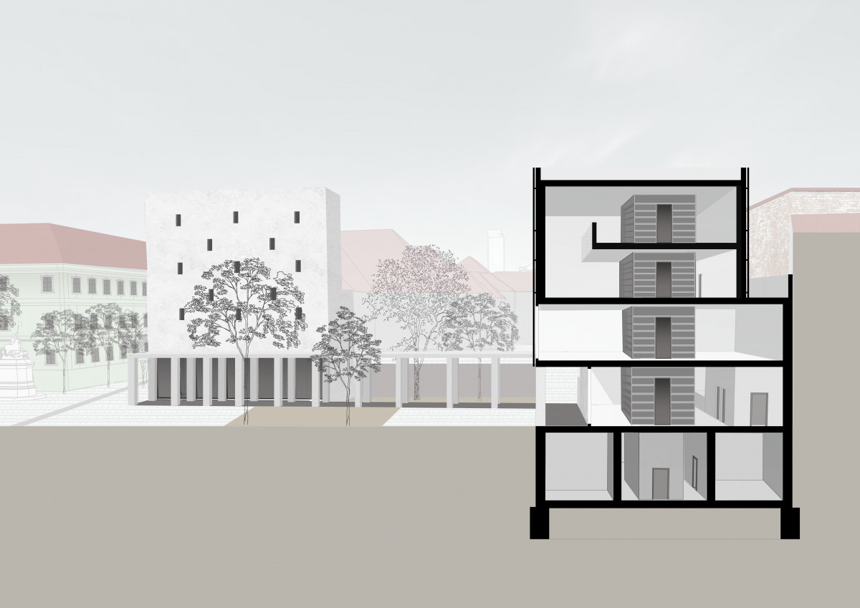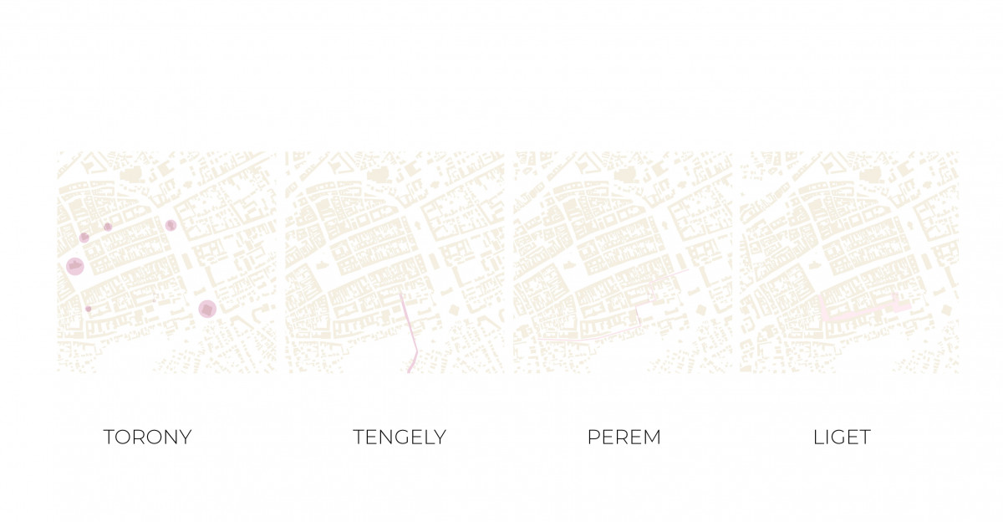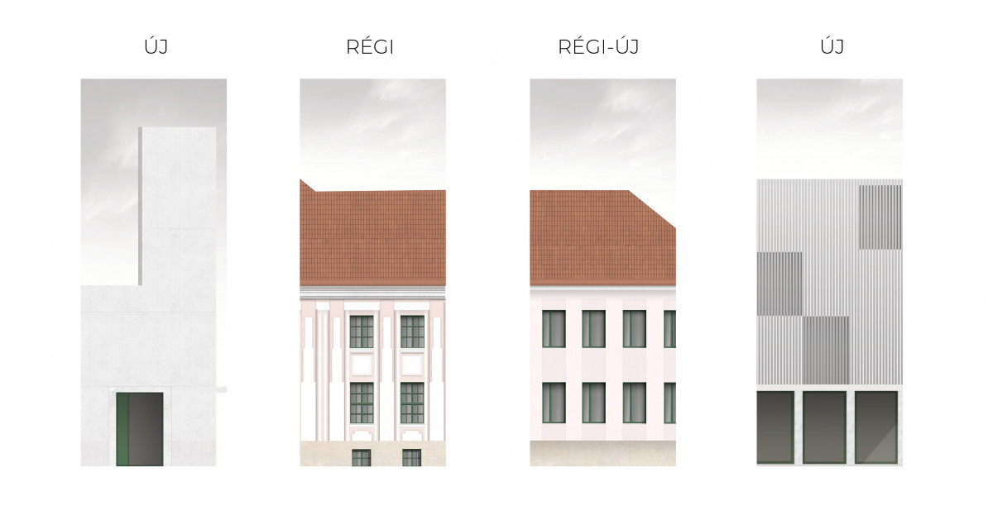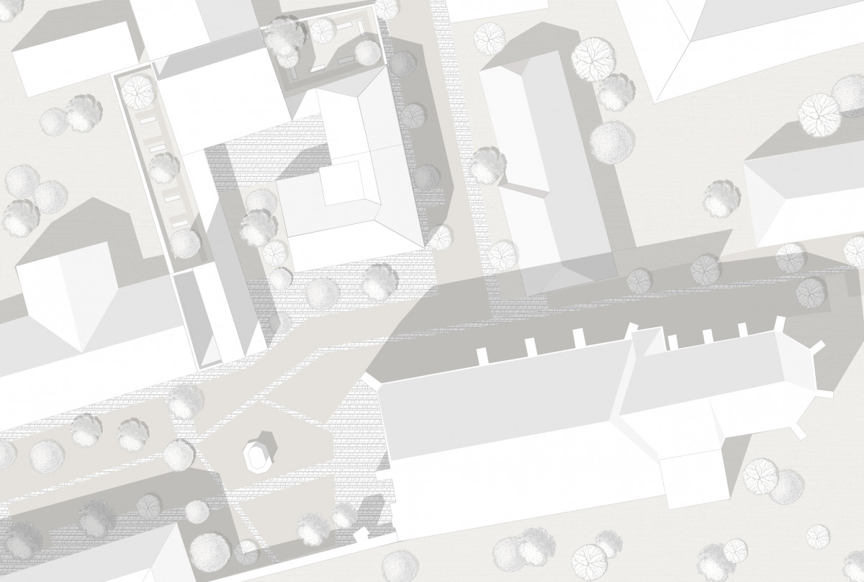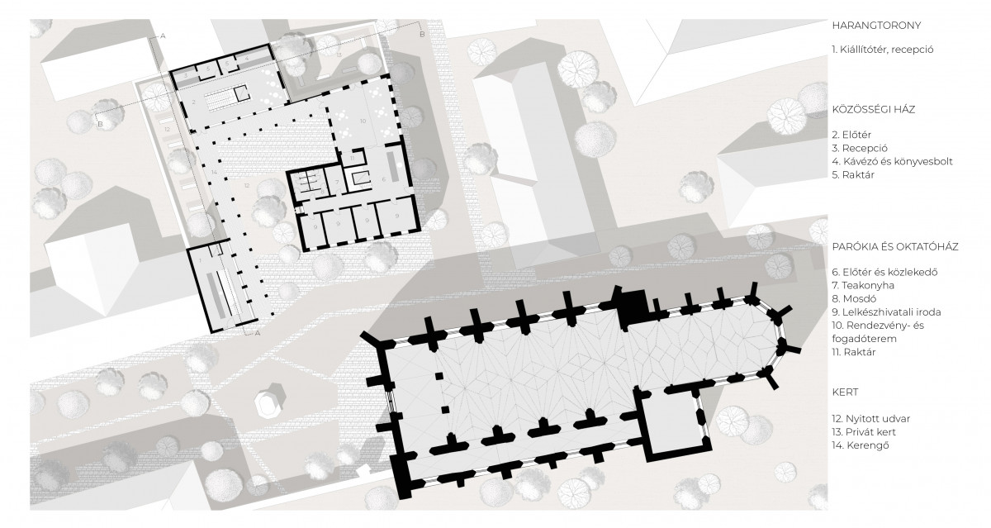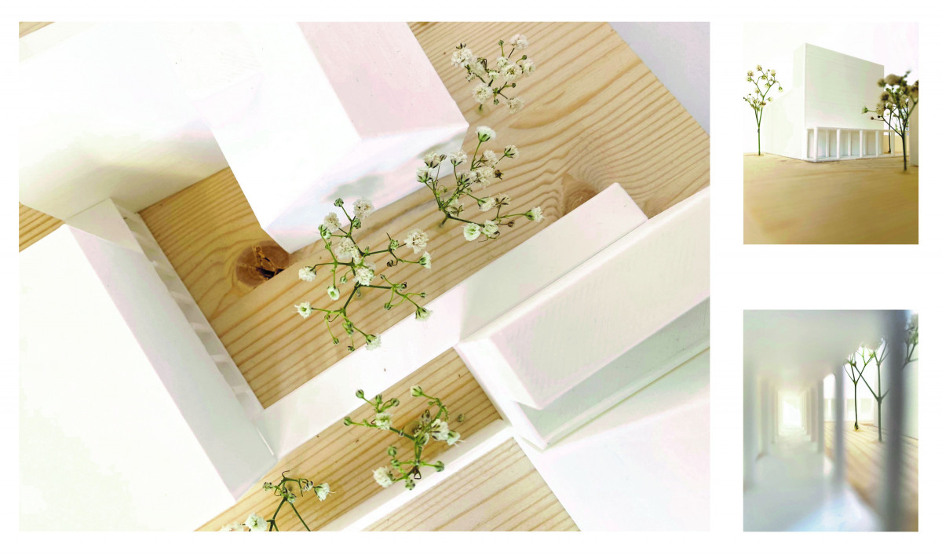Reformed Congregation House
- Author
- Farkas Anna Barbara
- Consultant
- Kronavetter Péter DLA
- Subject
- Specialization Design Course
- Year
- 2022/23
The congregation of the Reformed Church, unworthily continues its community life in the basement of the Parish. My concept is to create a space that will serve the congregation and complement the church's function as an education center, and a bell tower that the church has long deserved. The design site is a corner plot without corner enclosed by firewalls, two of which are in the pastor's office on the corner, which I have opened and managed closely with the new buildings I envision. Between the different building masses are gardens of varying qualities, the resulting open, and private gardens, reflecting the leafy setting of Farkas Street. Pulling back from the street frontage, the community center is located internally in the plot, accessed via an arcade that continues the axis of the urban fabric, providing a worthy lead-up to the new community center where members of the congregation can continue to build their community.
