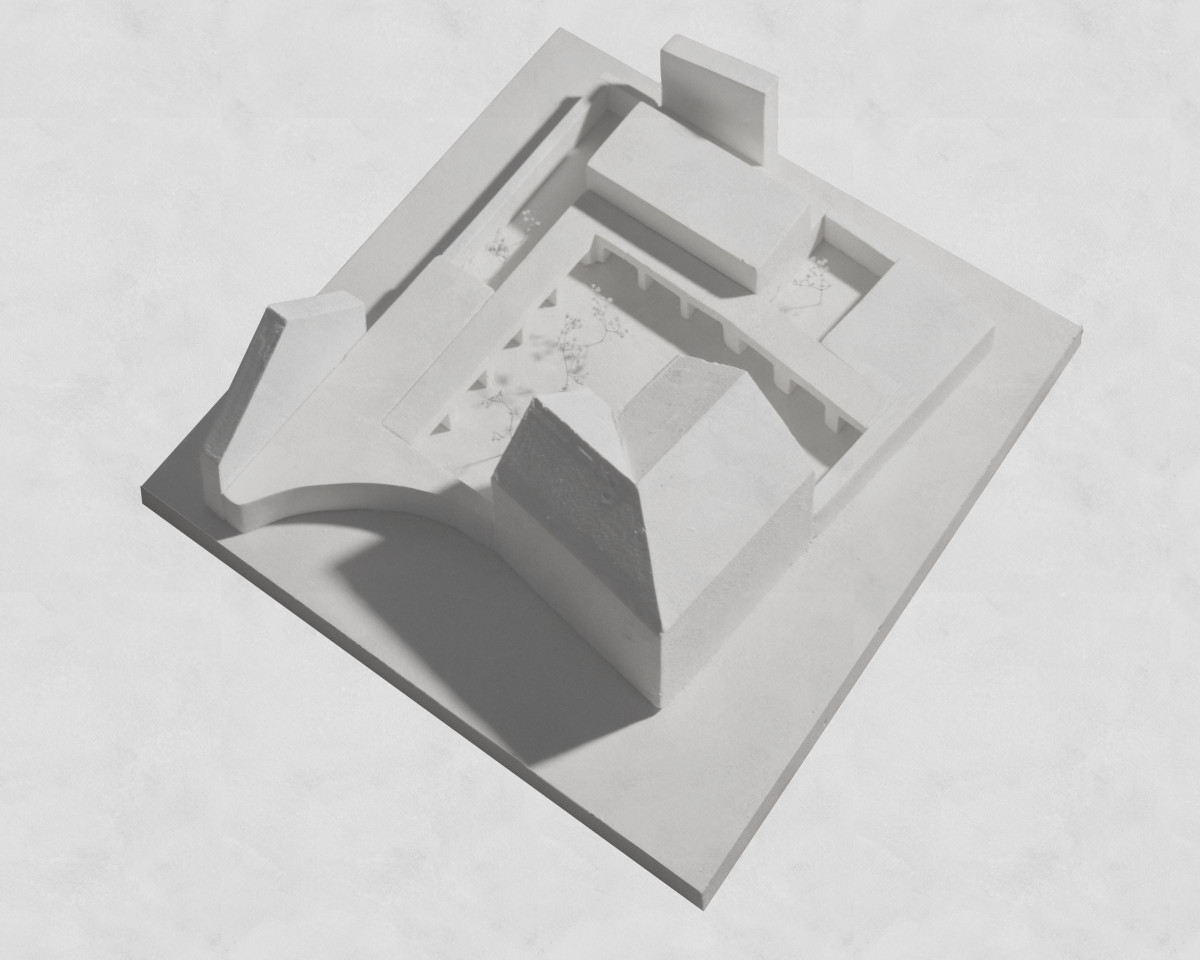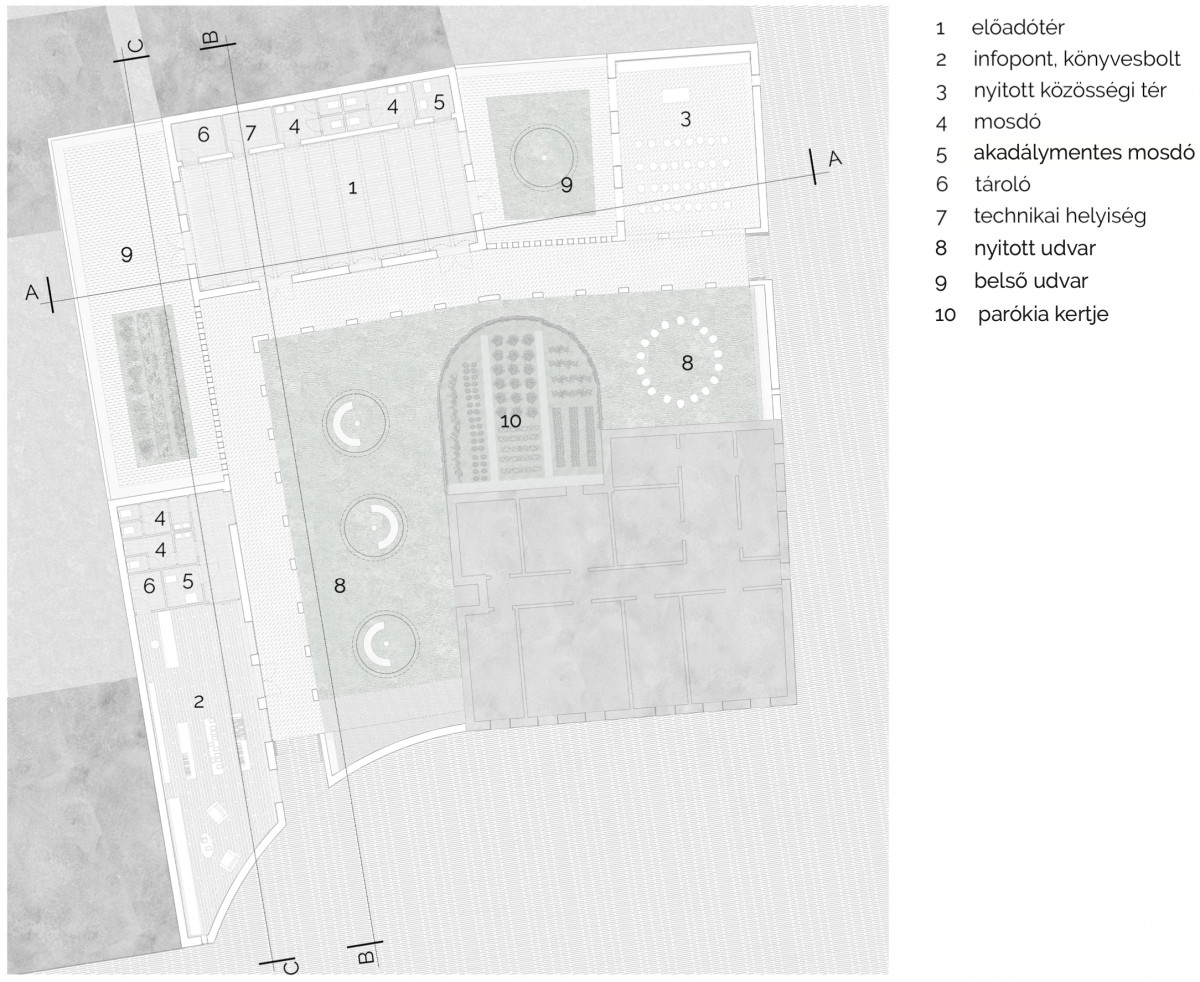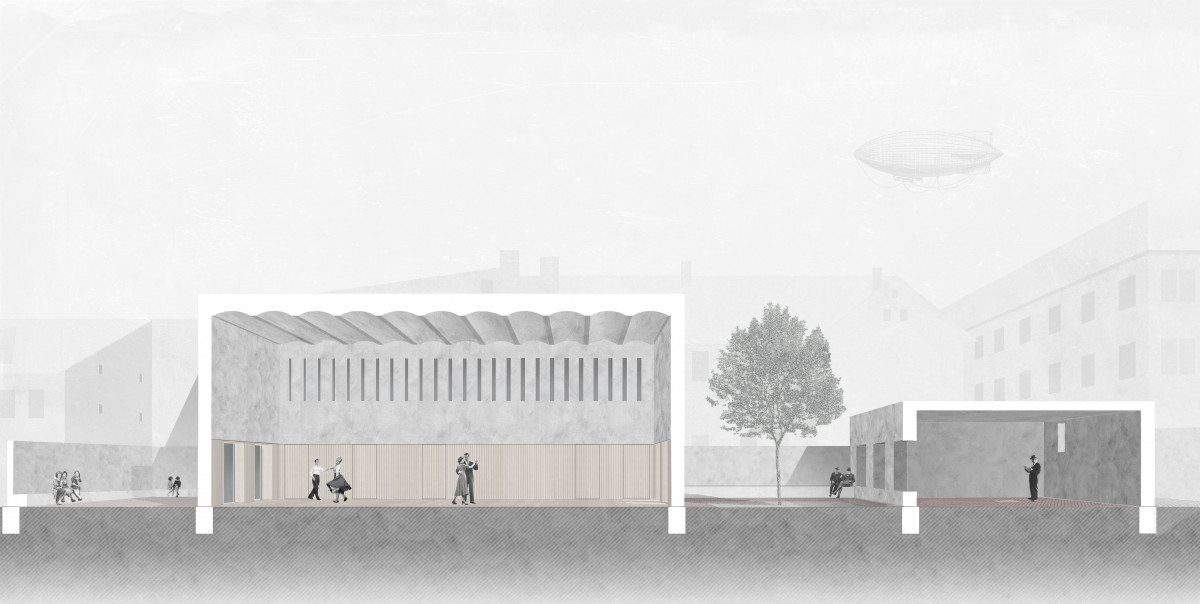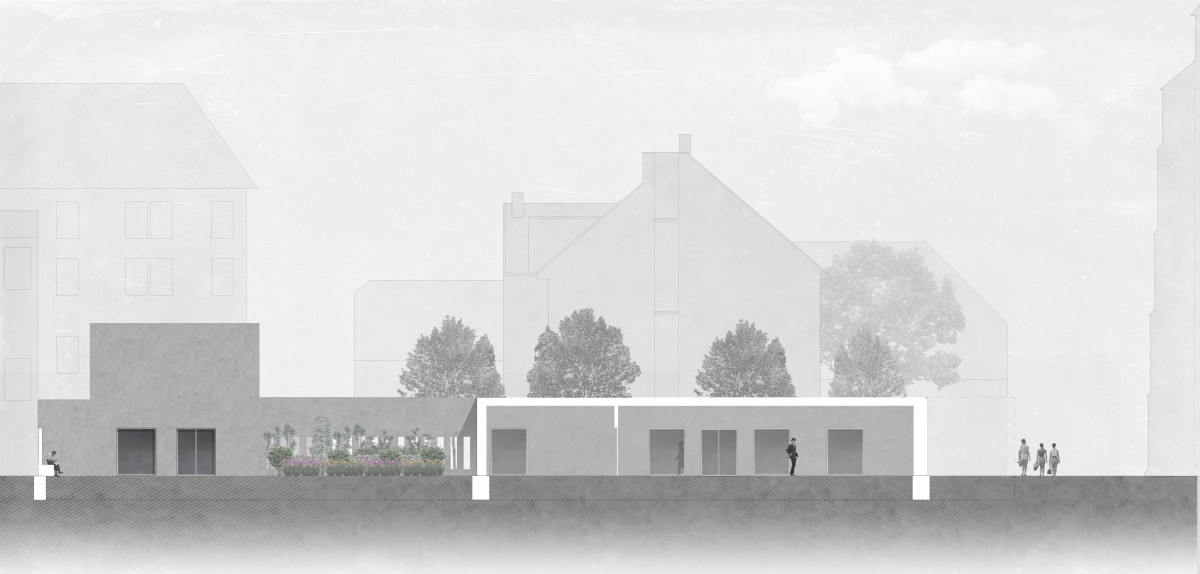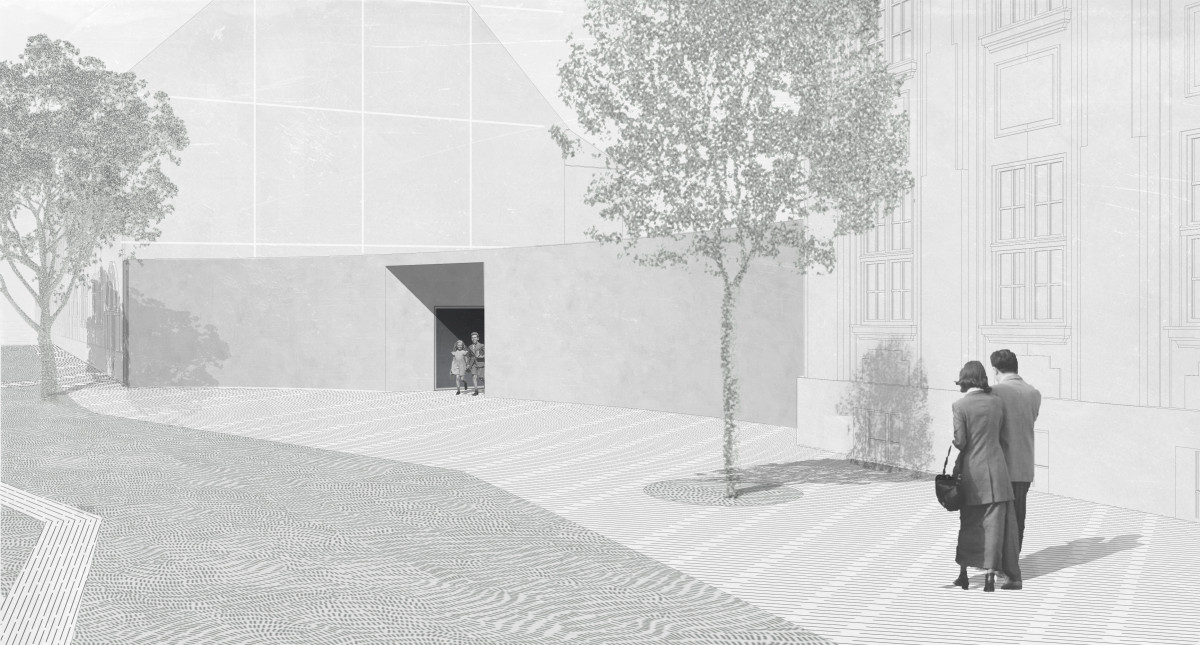Reformed congregation house, Cluj Napoca
My plan is a functional extension of the currently existing parish house in Cluj Napoca’s Mihail Kogălniceanu Street, near the reformed church, on an L-shaped vacant lot. The design consists of three separate units connected by an arcade running between the two street facades. Open yards and enclosed, contemplative gardens separate the different buildings.
Two walls face the two streets, on which there are pronounced wooden gates.
All surfaces are covered with raw mortar, which connects the design to the nearby buildings, while being markedly different from the historical fabric.
