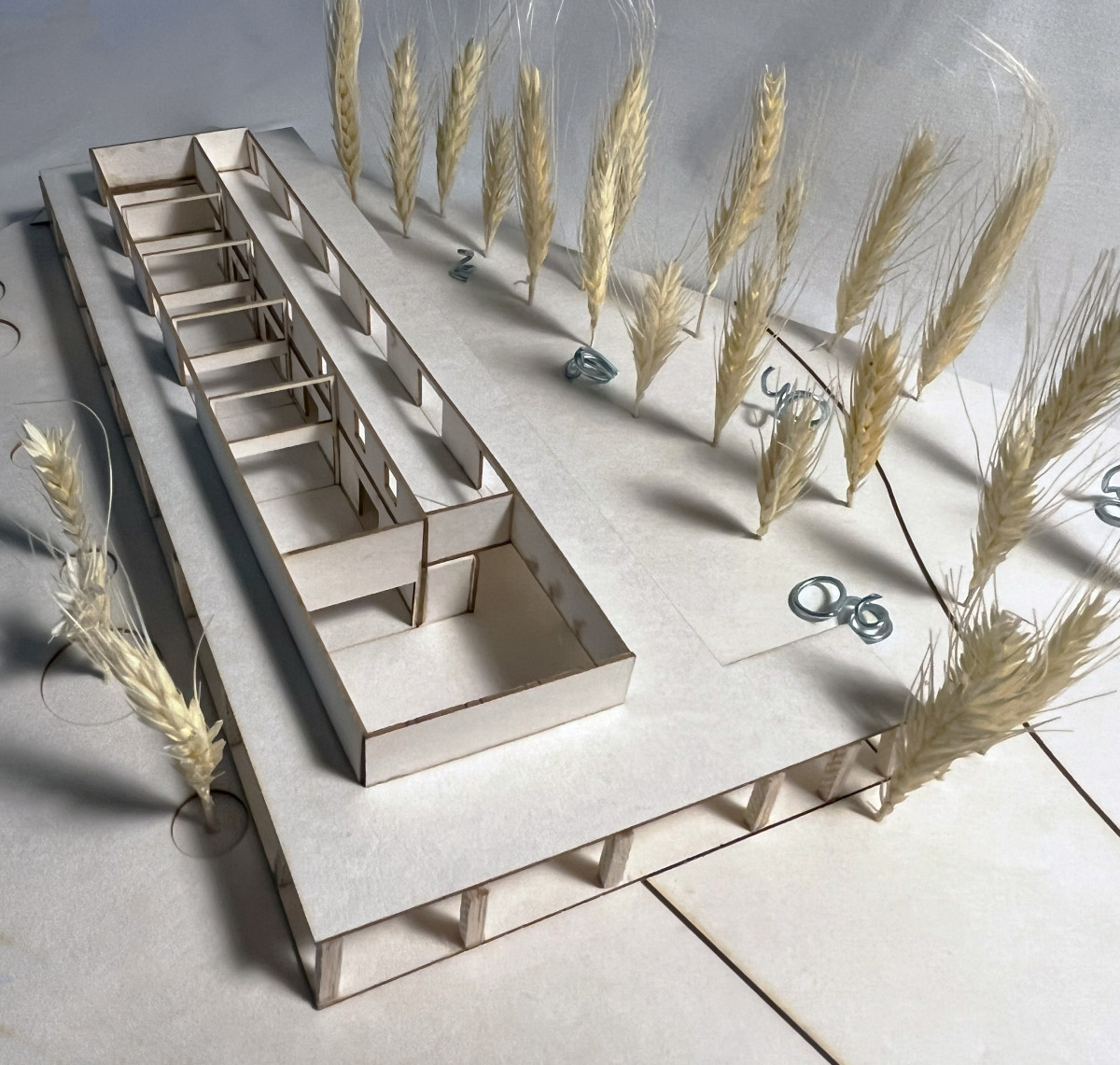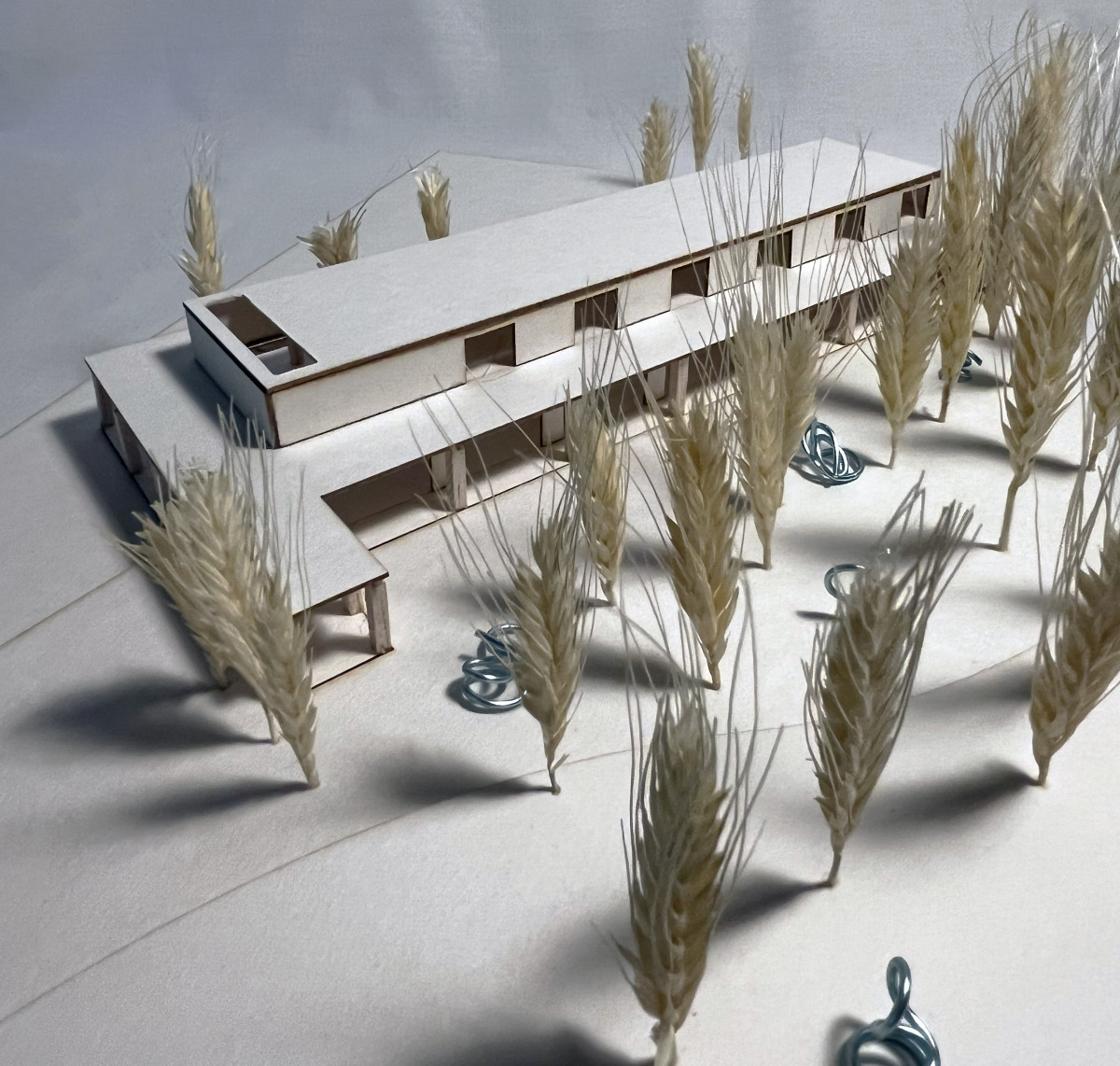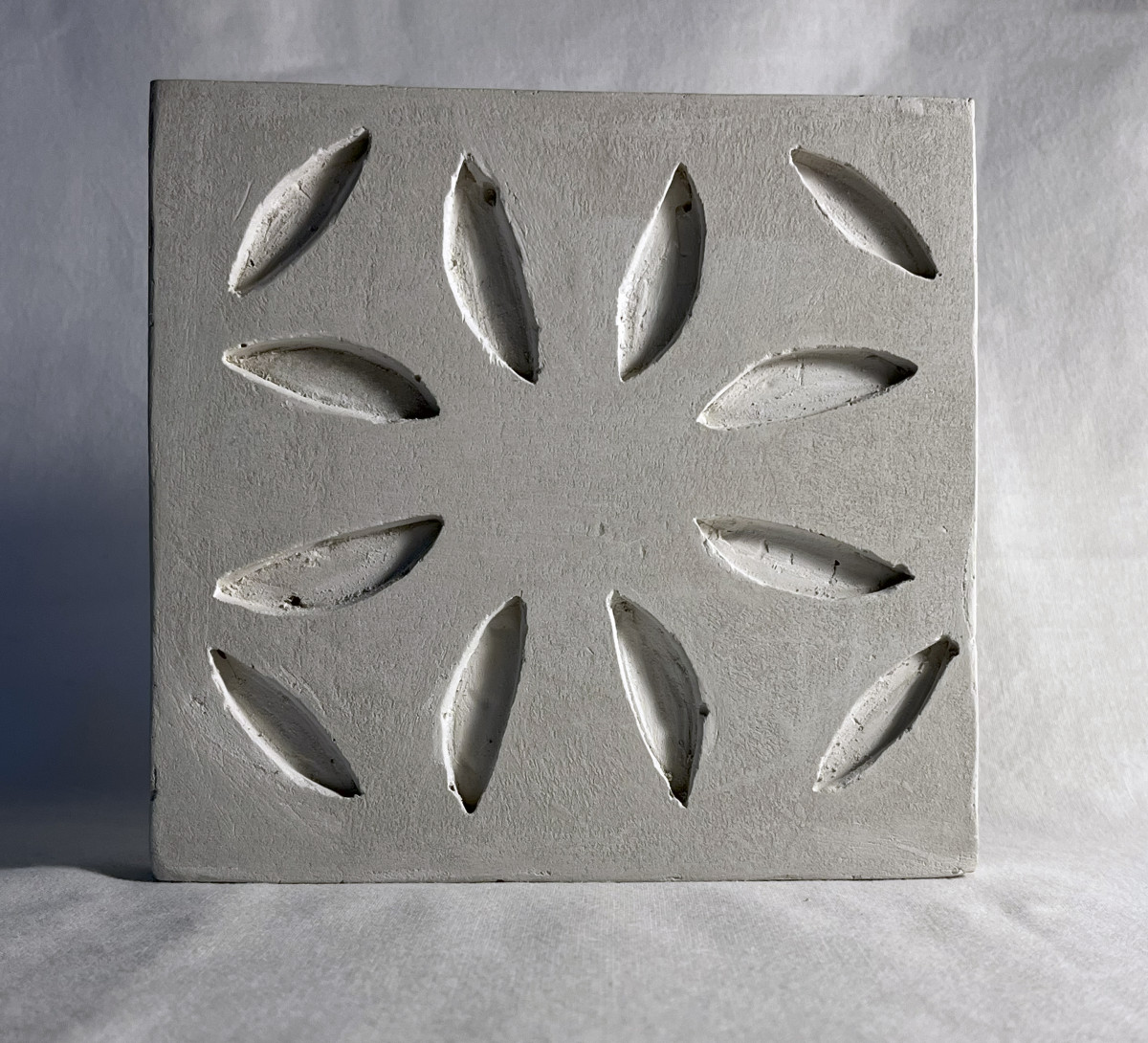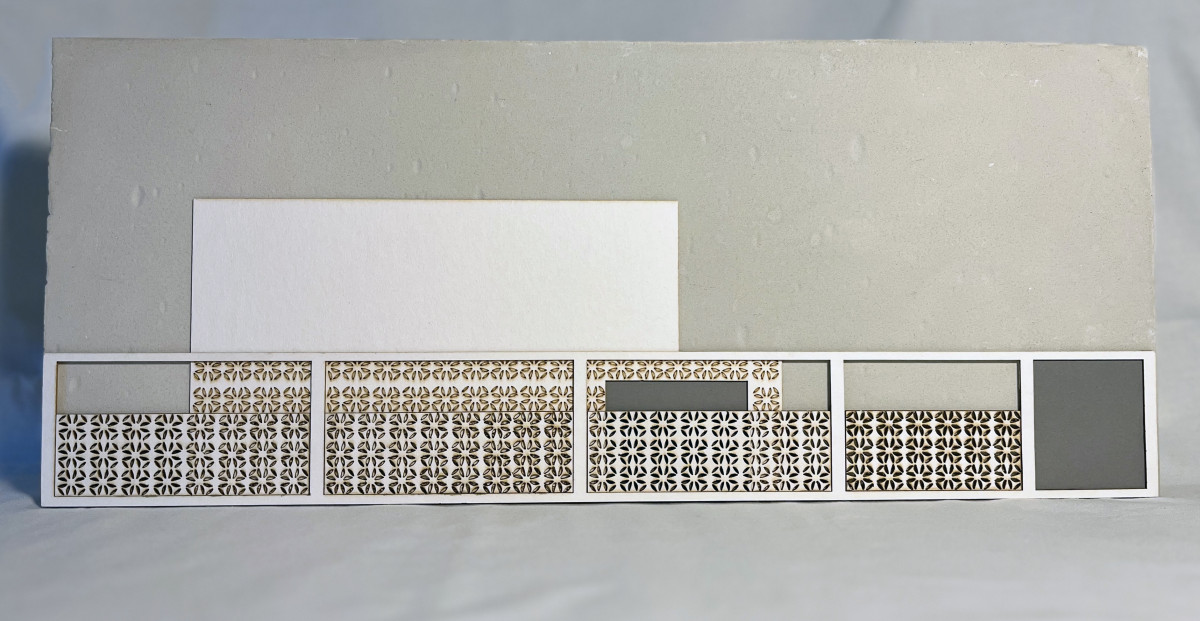Studio house
- Author
- Lili Flóra Horváth
- Consultant
- Zsolt Frikker
- Subject
- Public Building Design 2
- Year
- 2022/23
For the residential area of Gödöllő, I envisioned a building that could contribute to the life of the community. This gave the idea of a longitudinal house, with an „internal street” connecting its terraced spaces, offering the possibility of exhibitions and craft fairs.
The building contains an inner core, which can be walked round, facilitating the movement of artworks and supplies. The inner core contains service units and staircases for the artists to access their apartments. The building divides the site into two parts, an artist and an exhibition garden. Each of these garden areas has a terrace, which surrounds the building, along with the front and rear terraces.
The artist's garden offers the opportunity to create close to nature, while the exhibition garden has a walk-through path where the artists' objects are exhibited.



