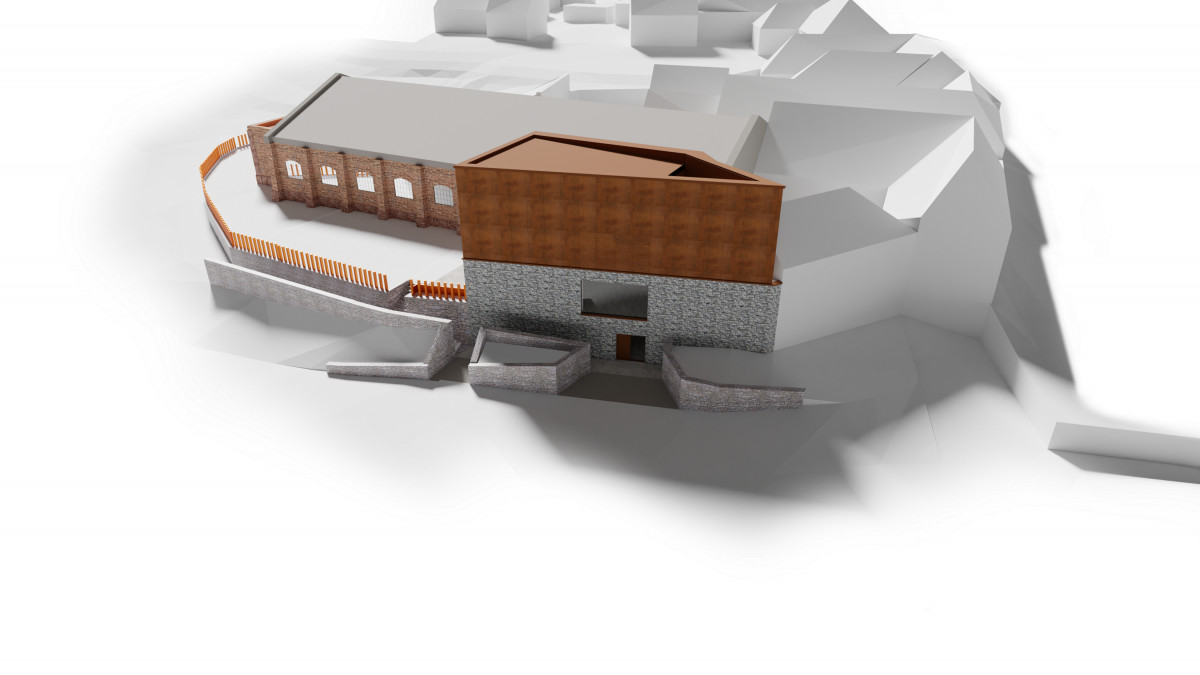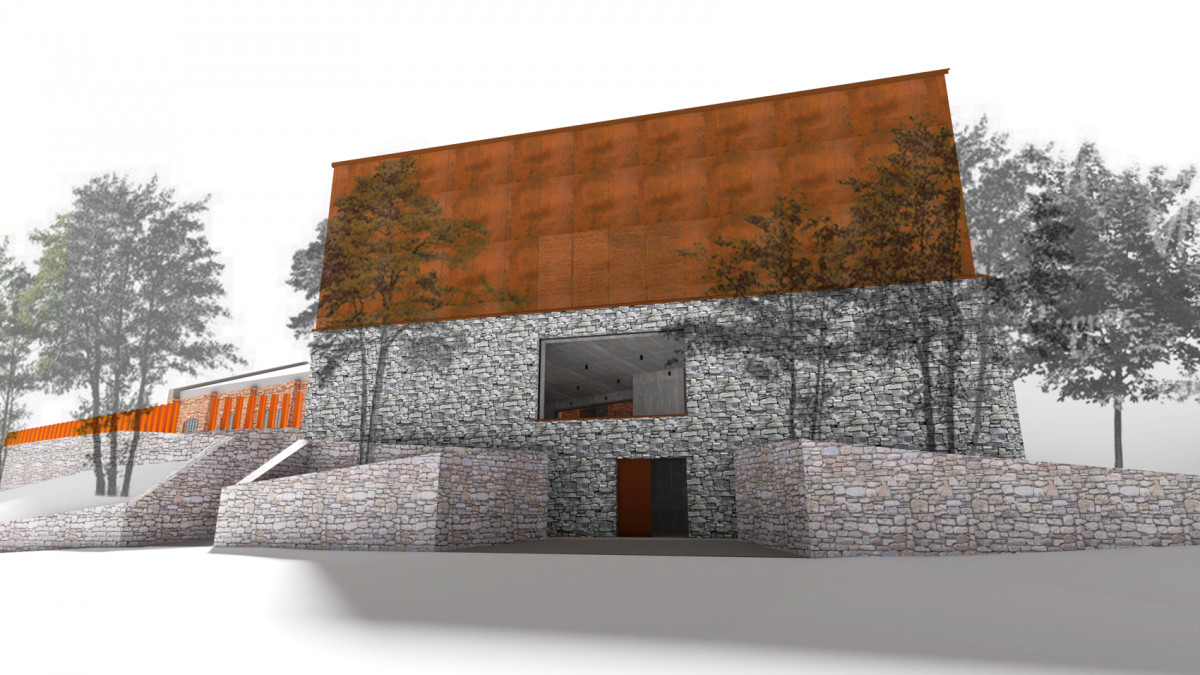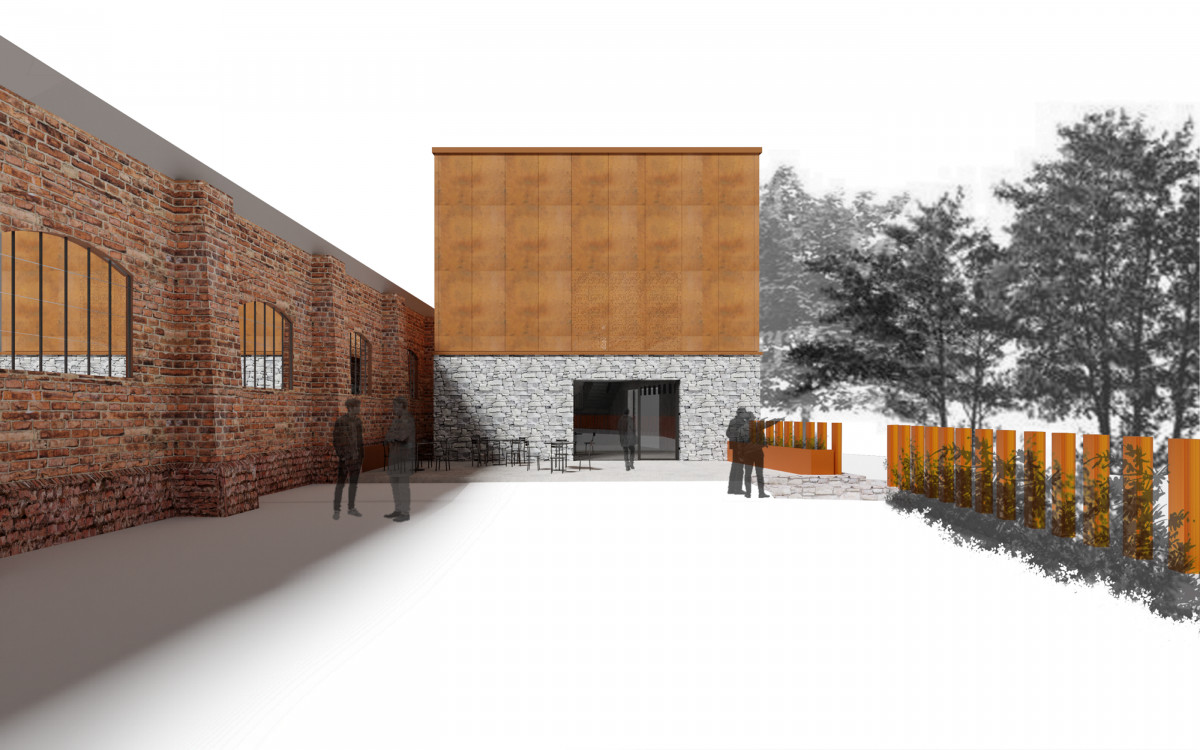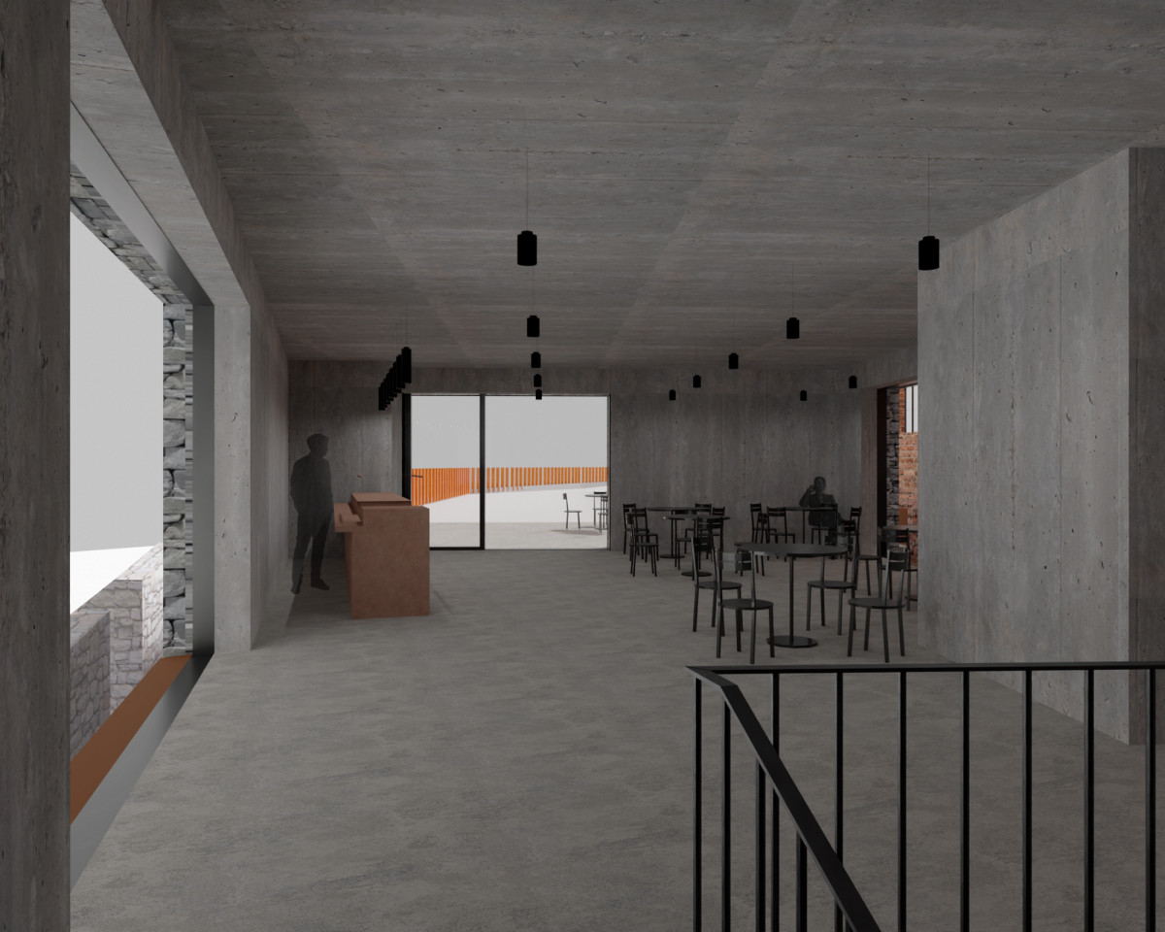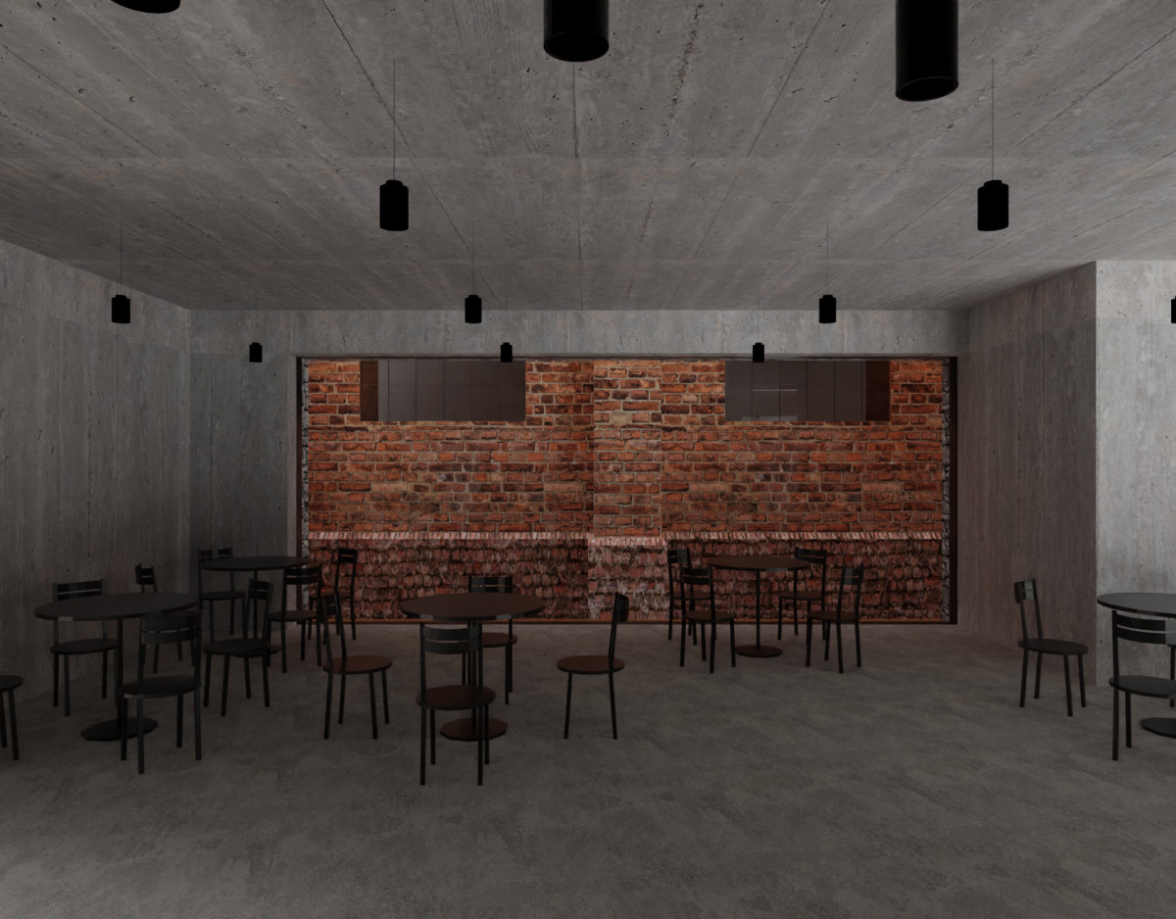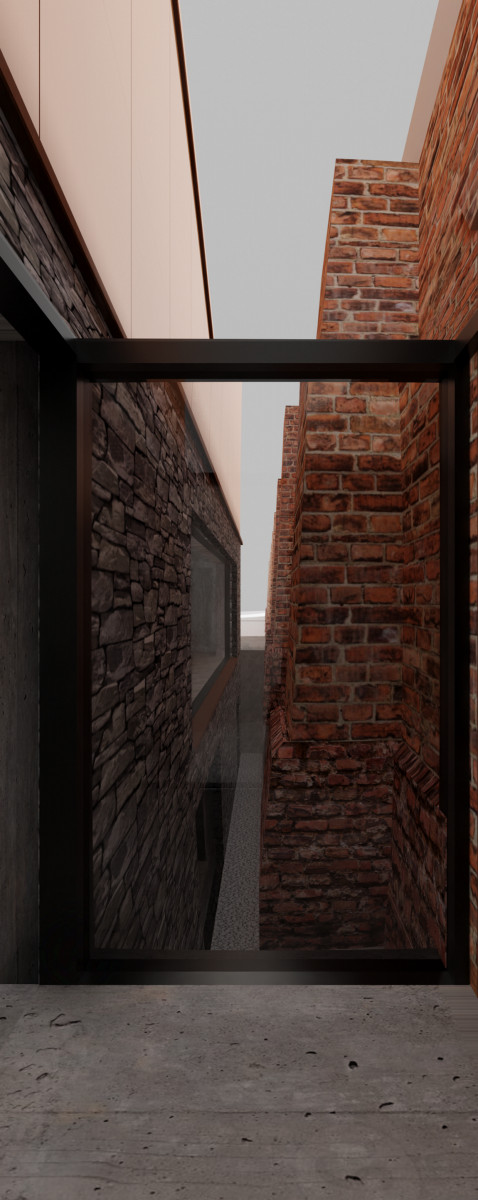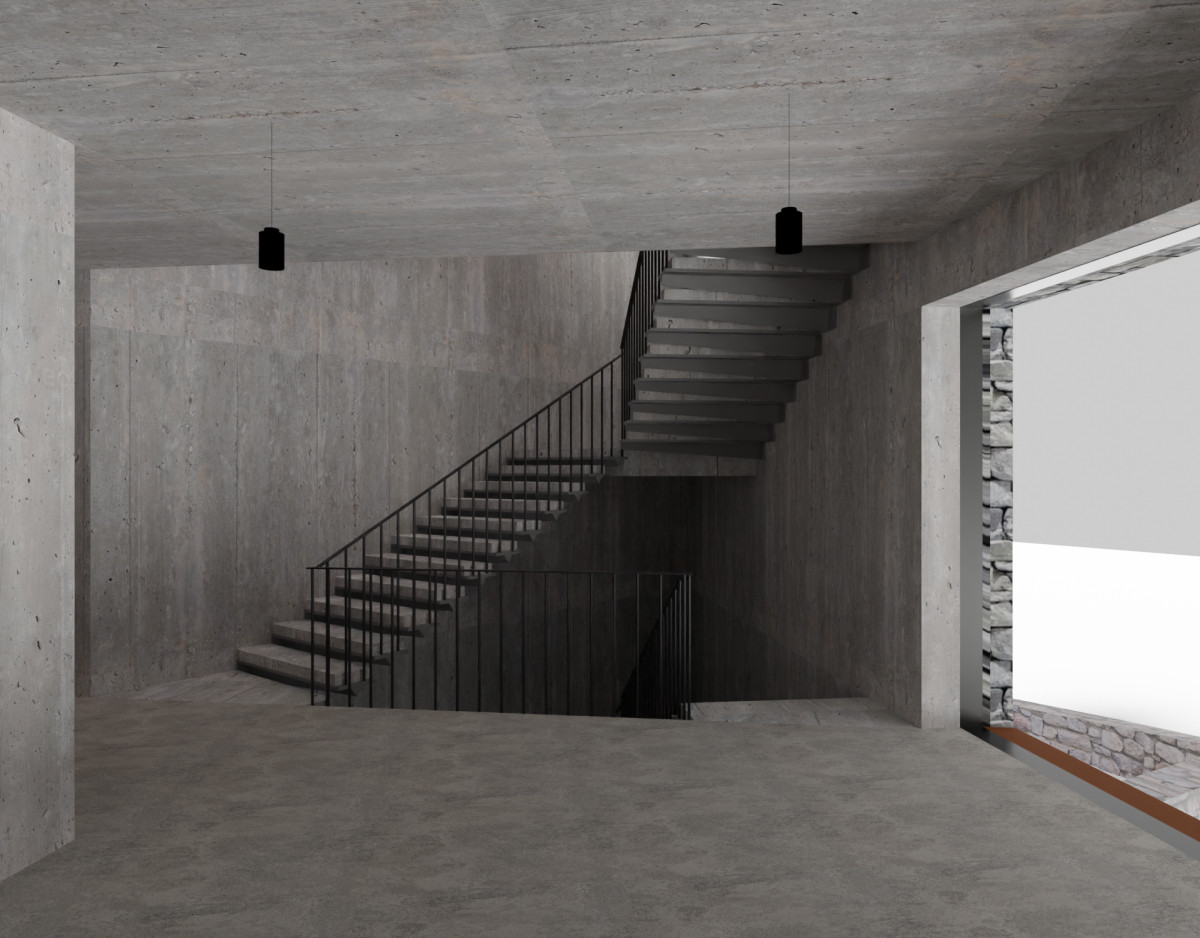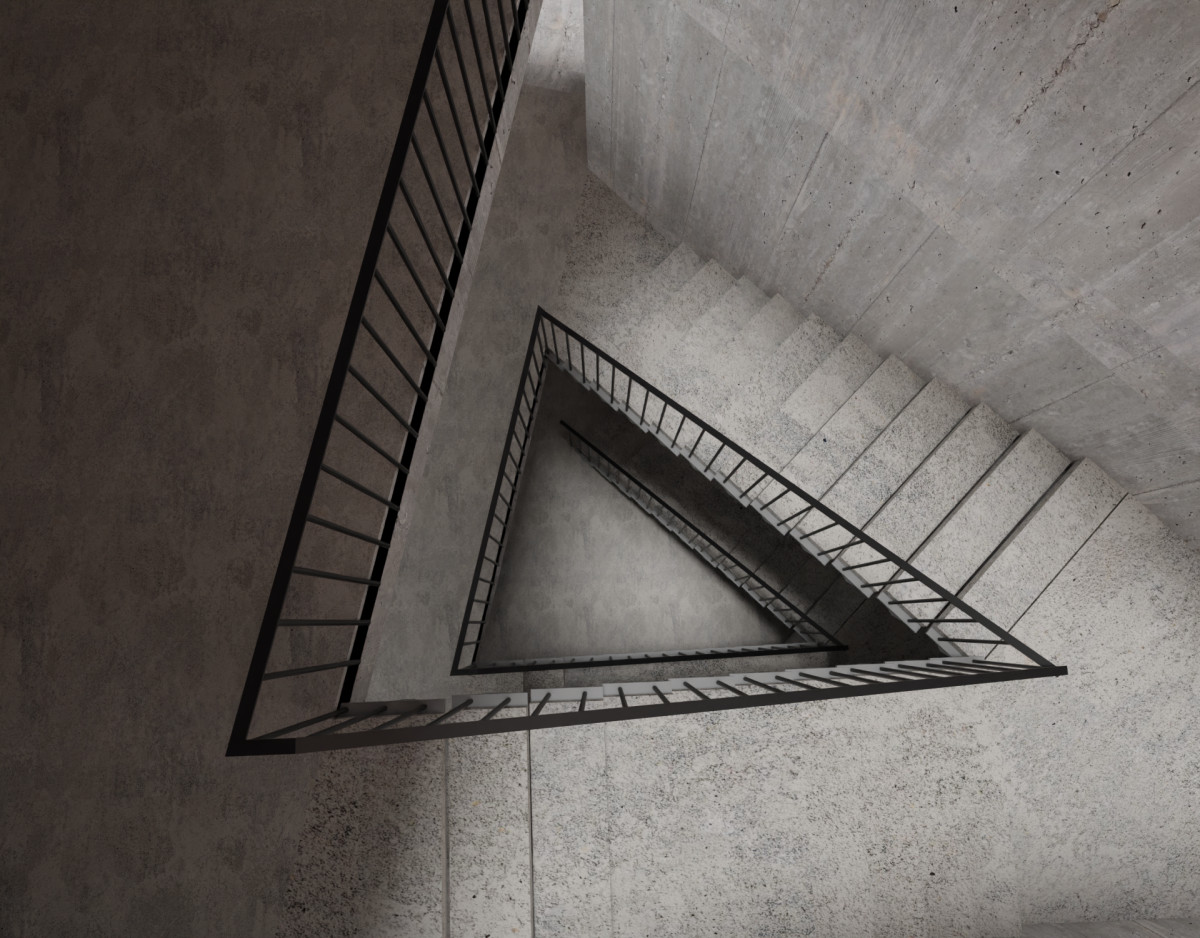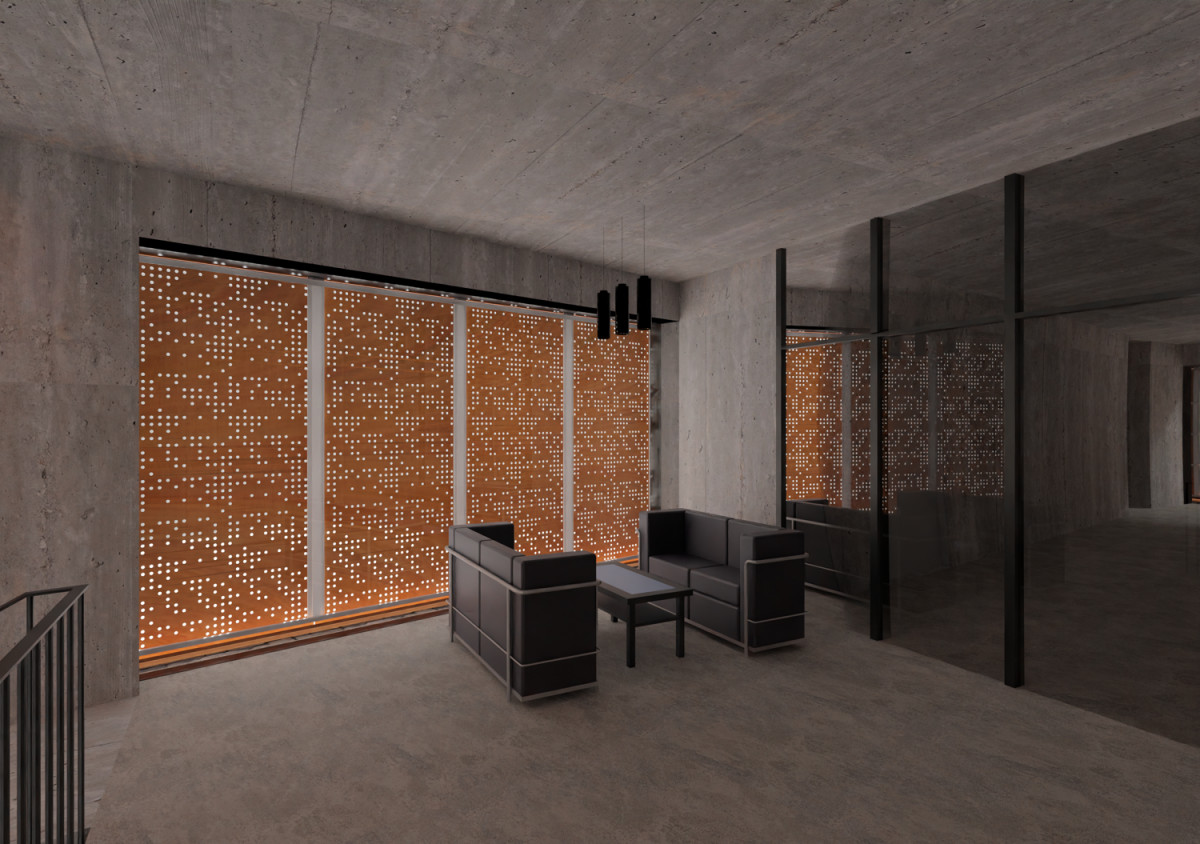TATart
Tata exhibition and event hall
The plan aims to give a new image and function to the abandoned horse-riding hall located on the shores of Lake Öreg in Tata. By reusing the brick walls, the enclosed hall would turn into function, an exhibition and event hall, which could be managed multifunctionally and flexibly. Due to modern requirements, all the new functions would be placed in a new building right next to the old one. This part of the new building would be separated from the old building, they would not be directly connected to each other. The new part is four stories high, with the main entrance located on the basement level. The two parts would connect on the ground floor. An office is placed on the upper floor, and the engineering in the attic. The floors are connected by a steel structured staircase, with a skylight above. The hall would not be heated, allowing for the brickwork to show inside and out, while the new part would have concrete surfaces on the inside, and Cor-Ten and stone masonry on the outside.
