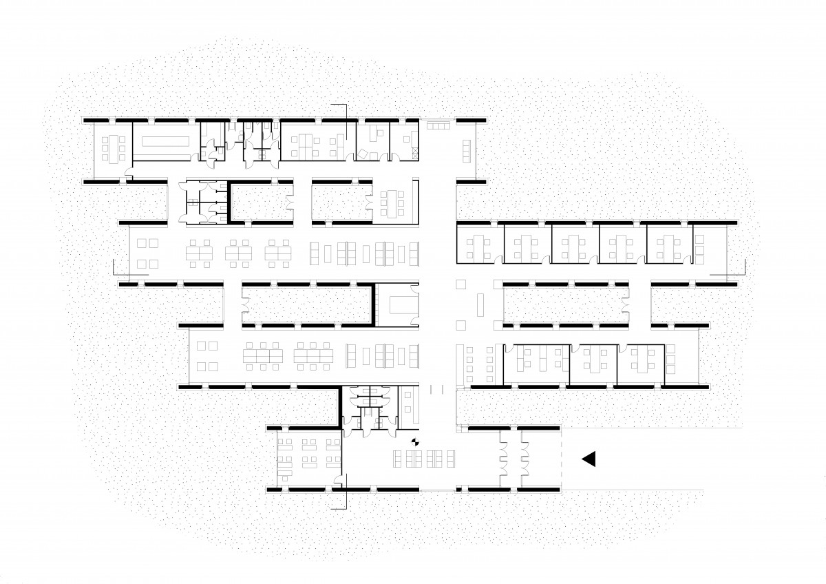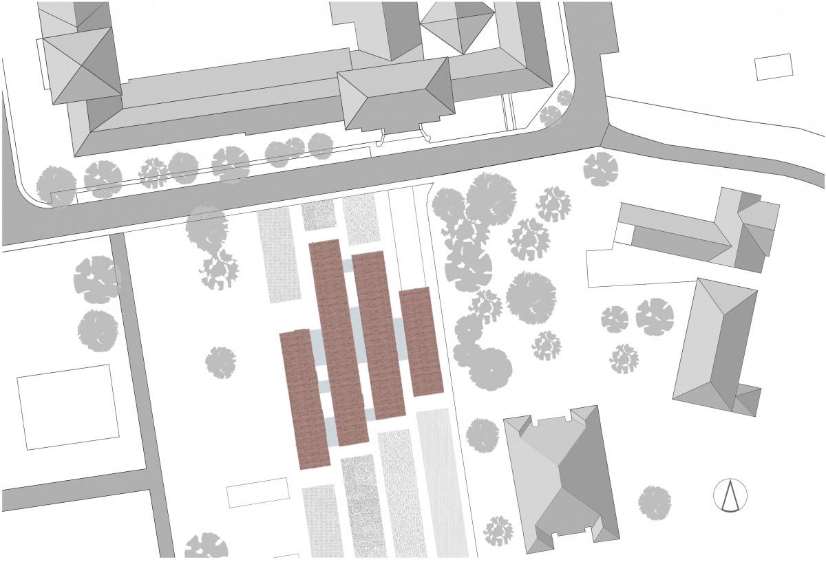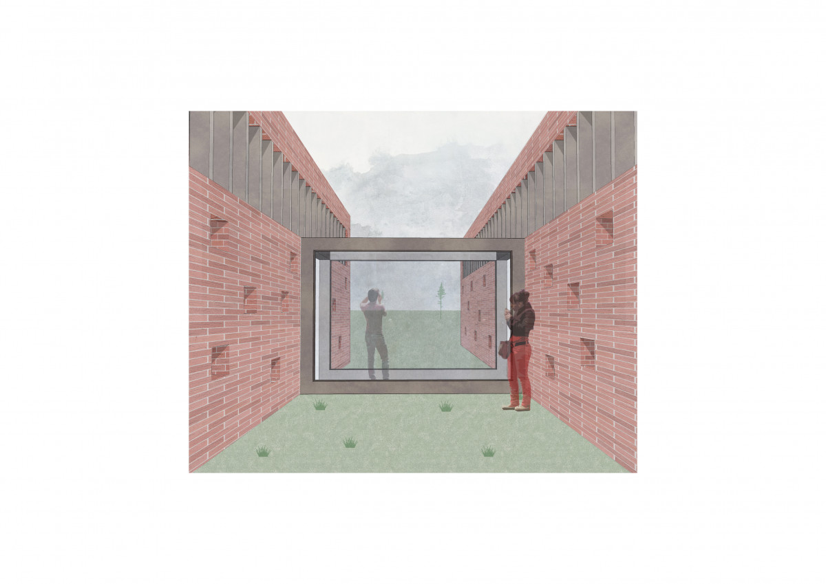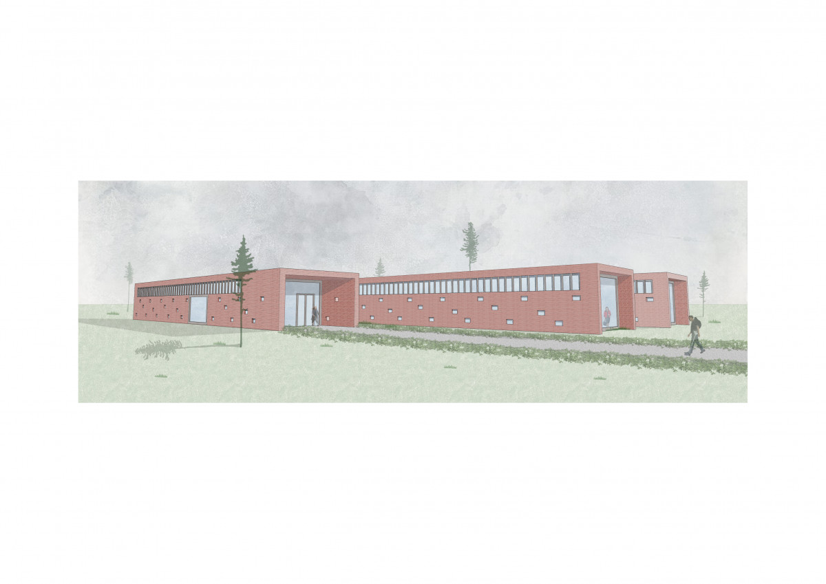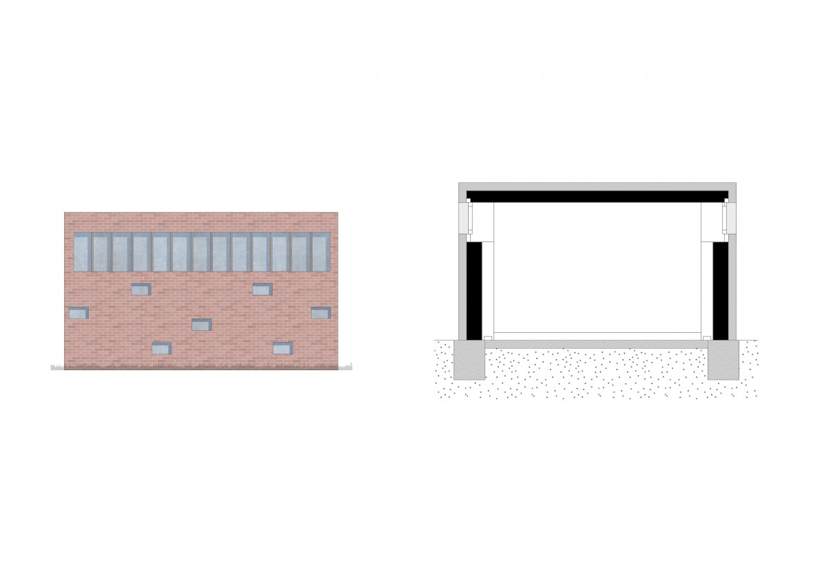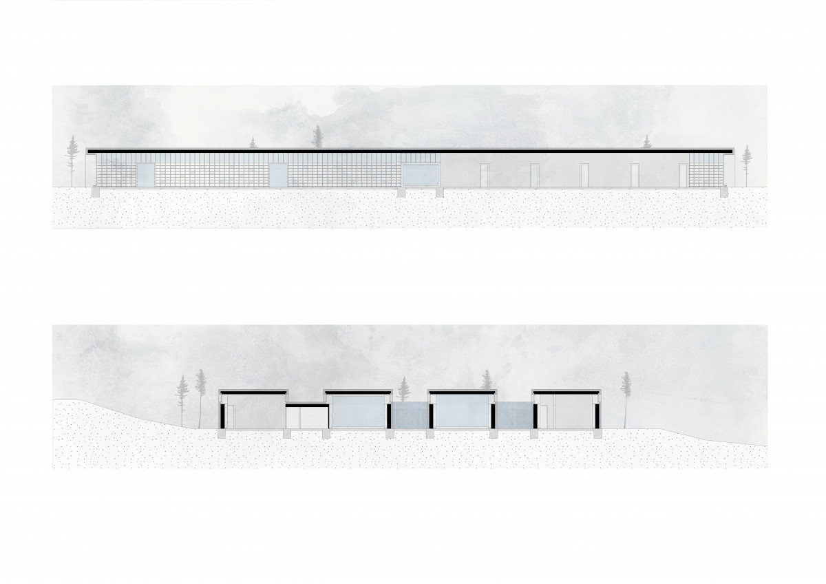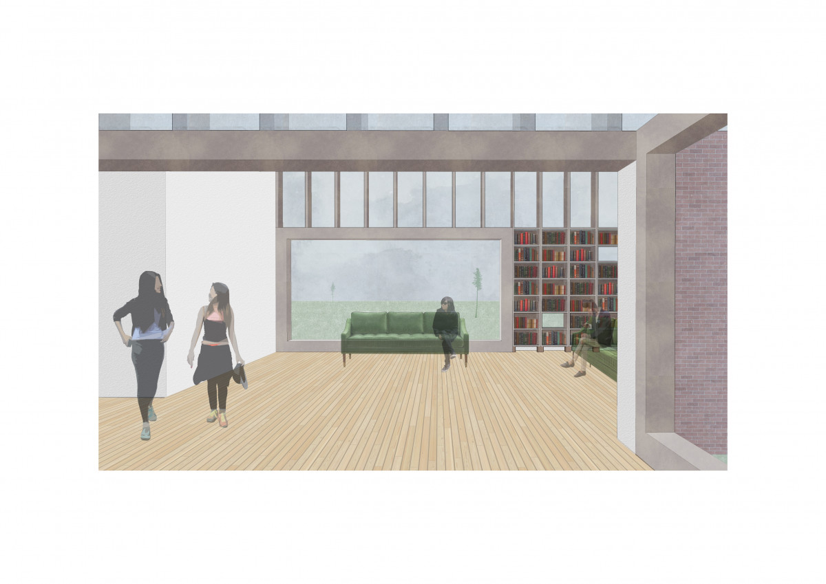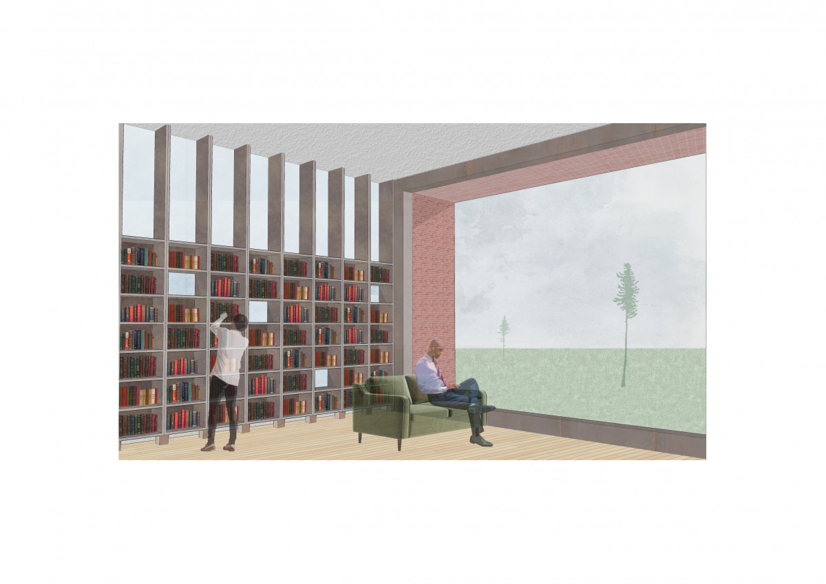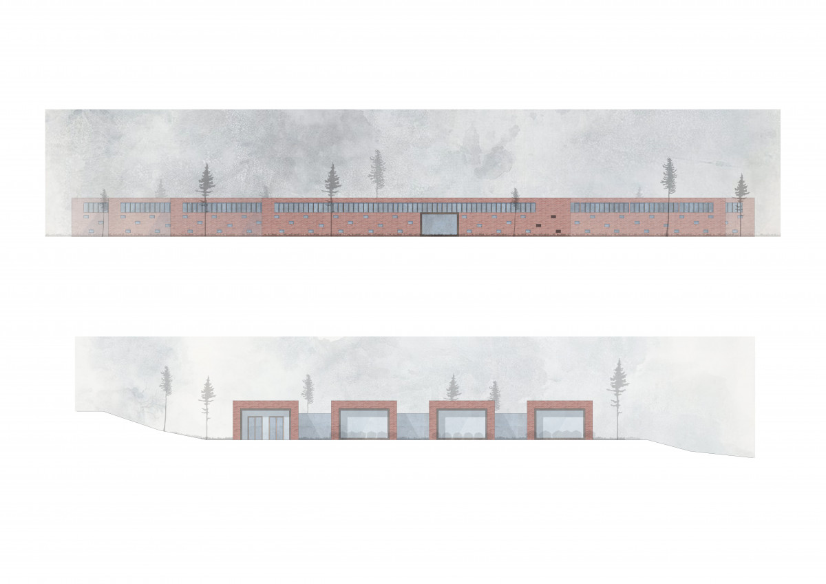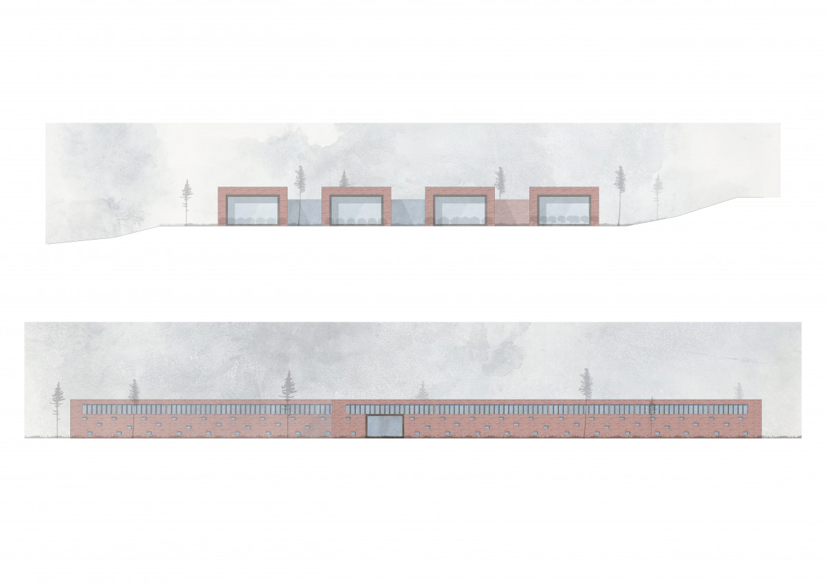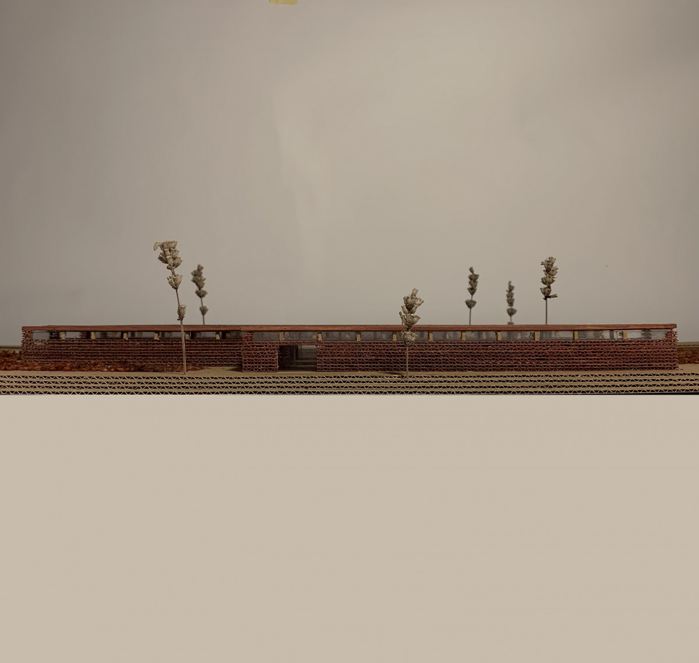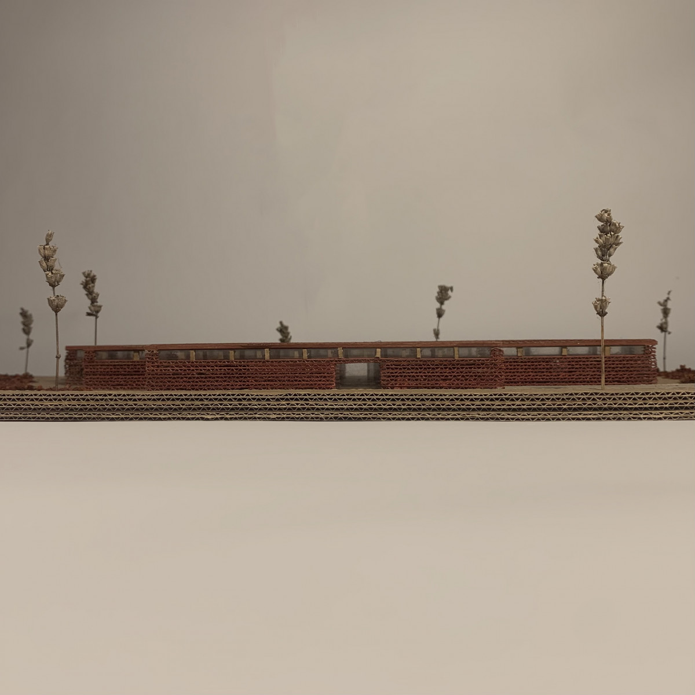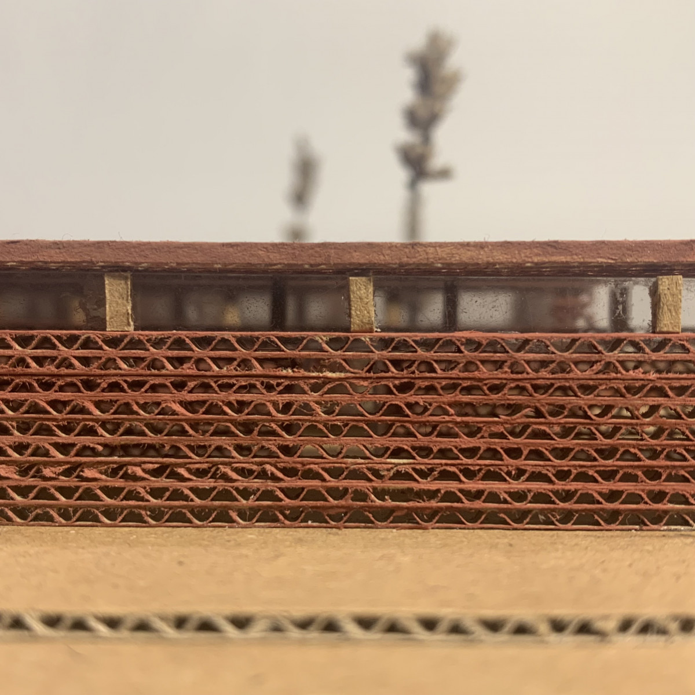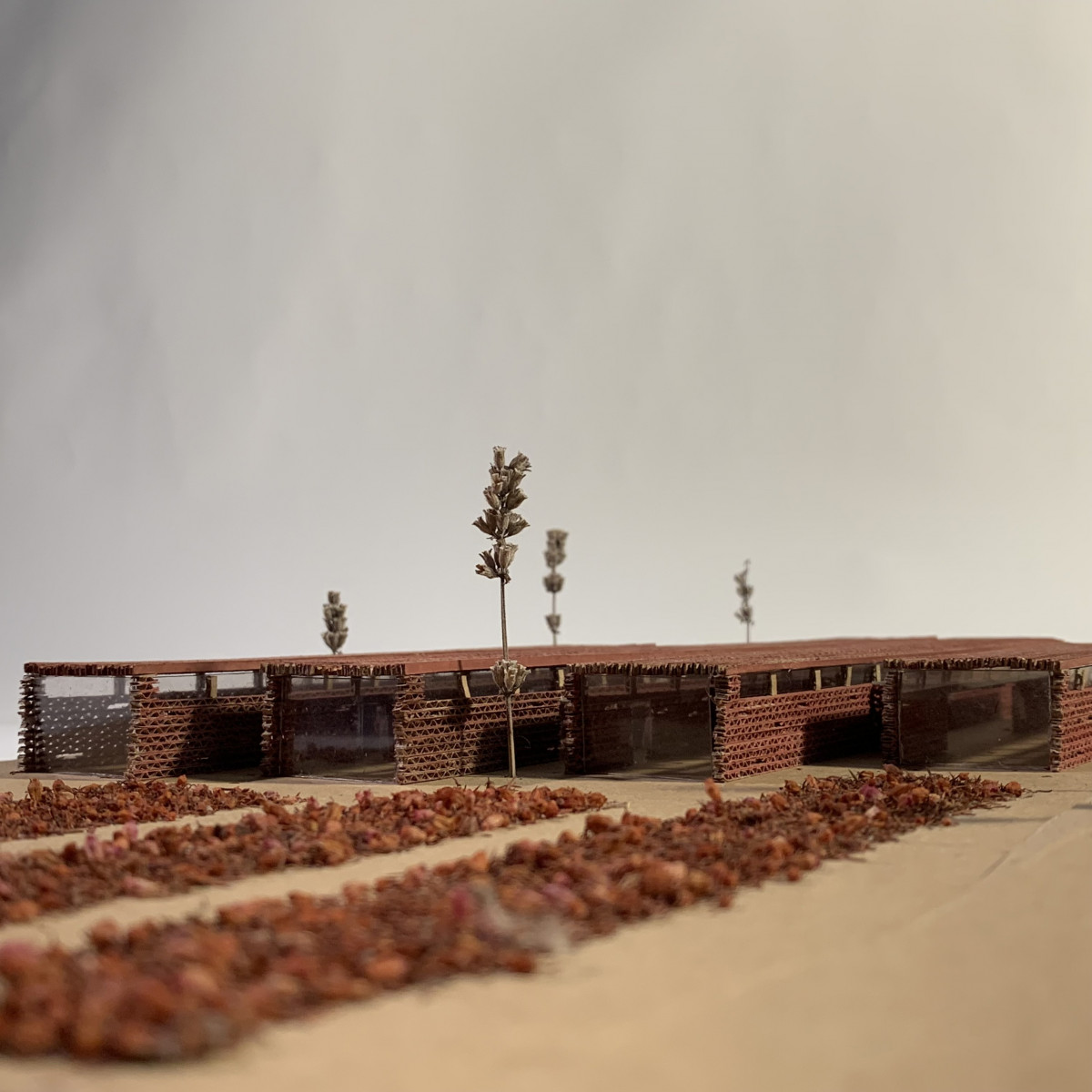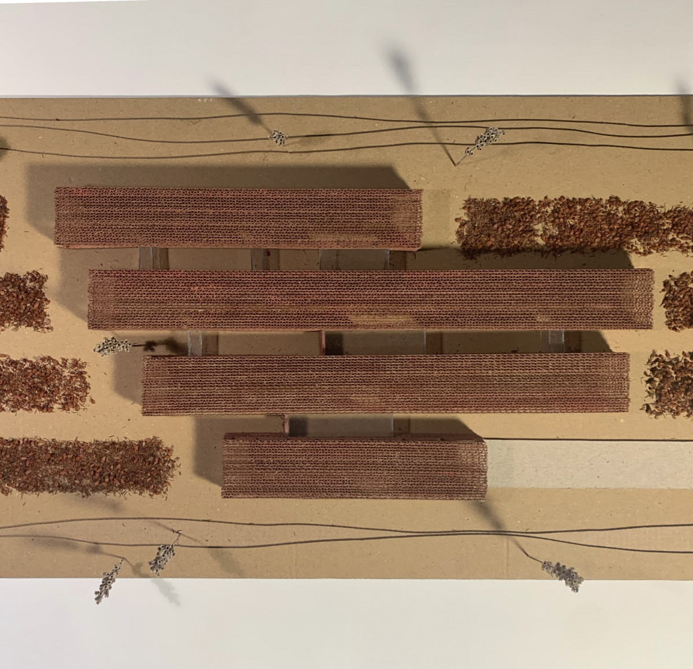University Library
- Author
- sandorrathy@gmail.com
- Consultant
- Péter Klobusovszki, Enikő Sarolta Rab
- Subject
- Public Building Design 2
- Year
- 2022/23
The essence of the concept is a longitudinal axis, to which the walls giving the building mass are located perpendicularly. An inner layer, the bookshelves, are attached to the walls, so these two elements can be interpreted as one unit. The transverse tracts created in this way are closed by windows at the ends. Between the spaces with the main functions there are smaller, connecting elements that perform service and secondary functions.
