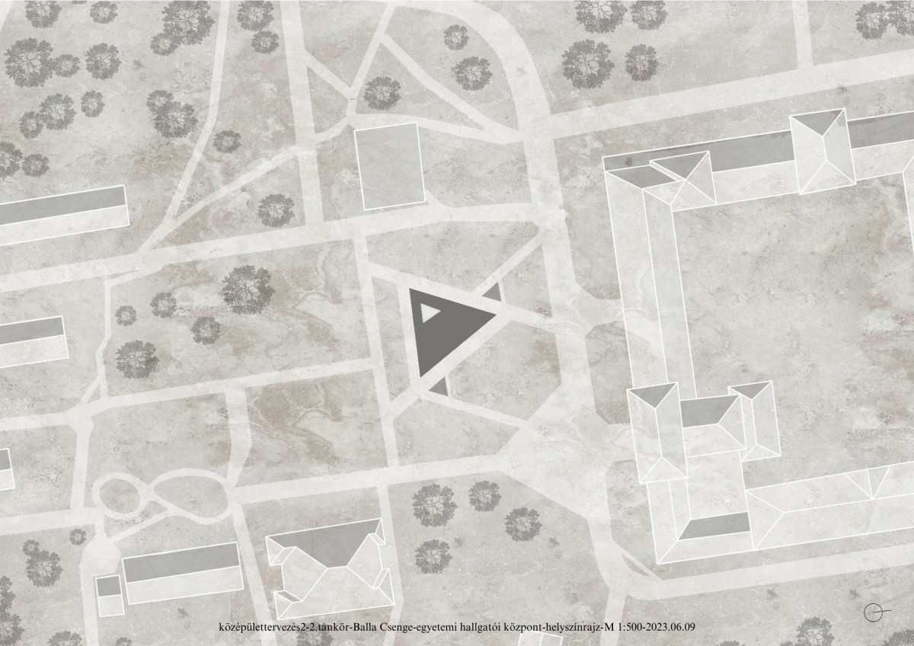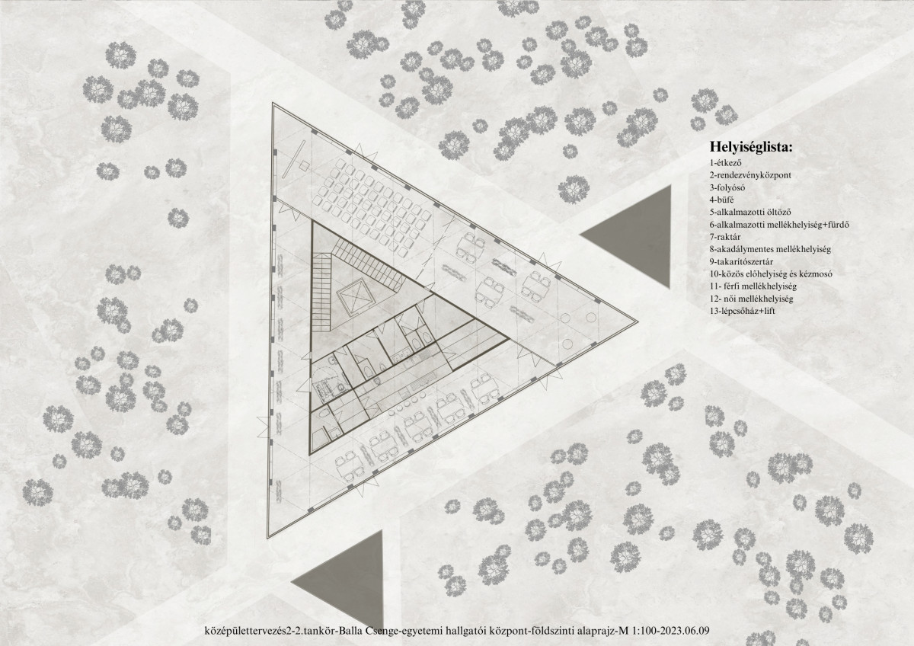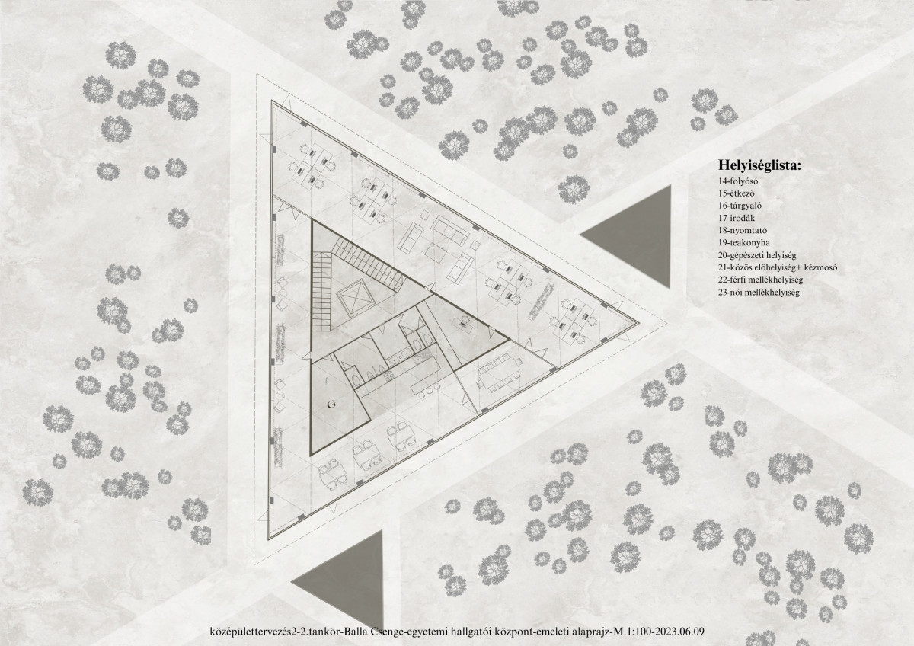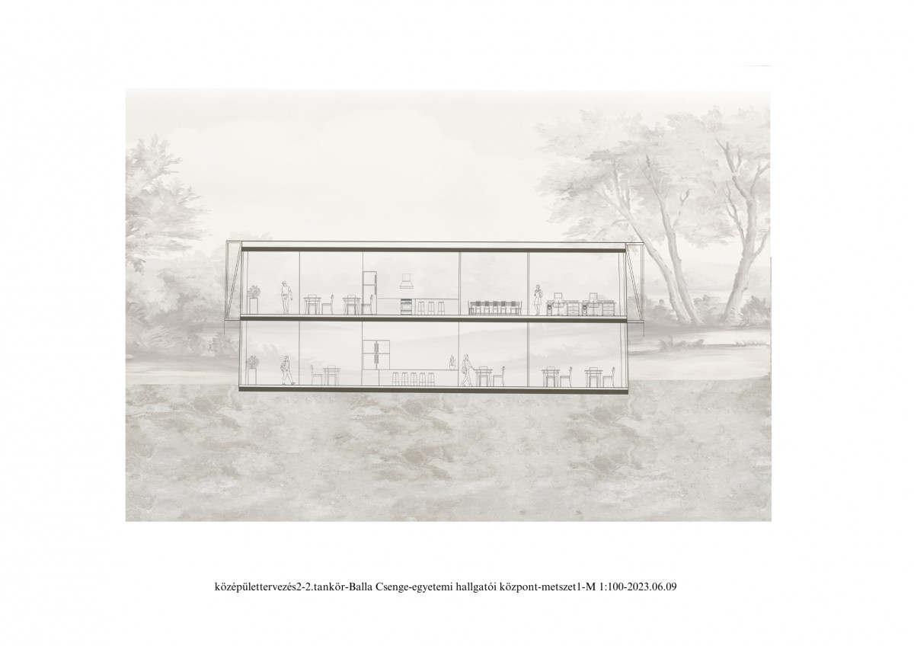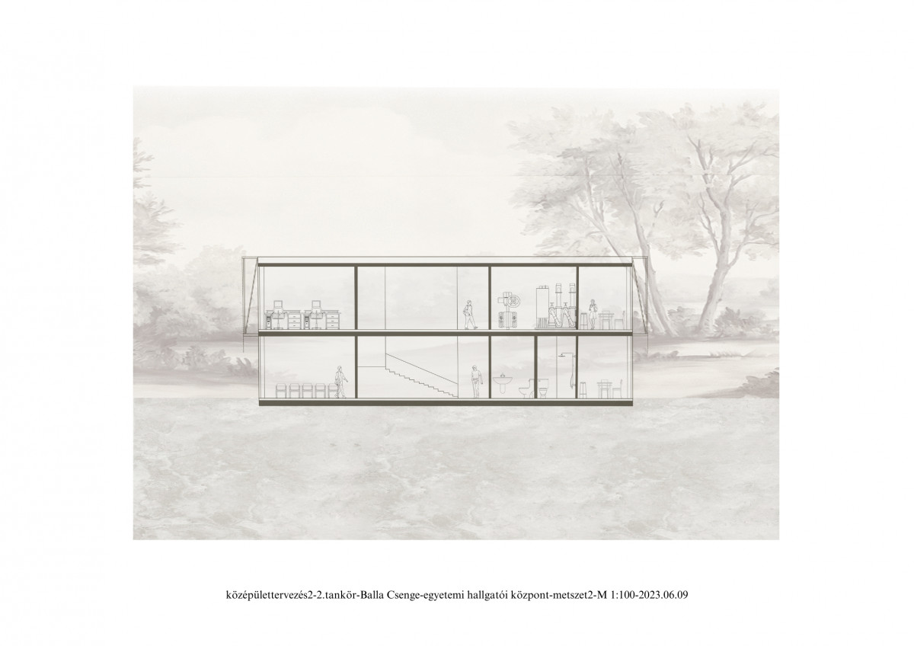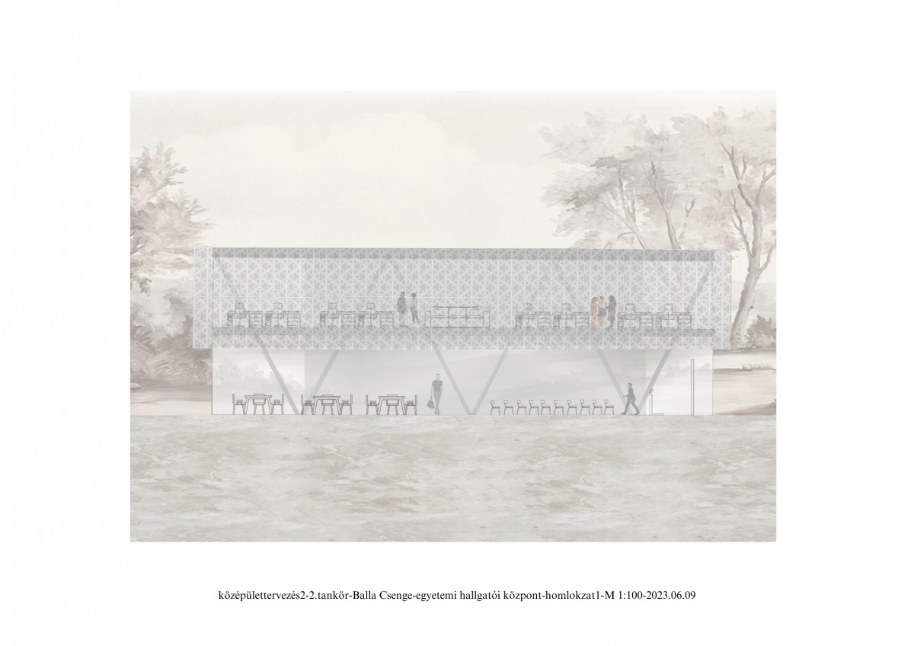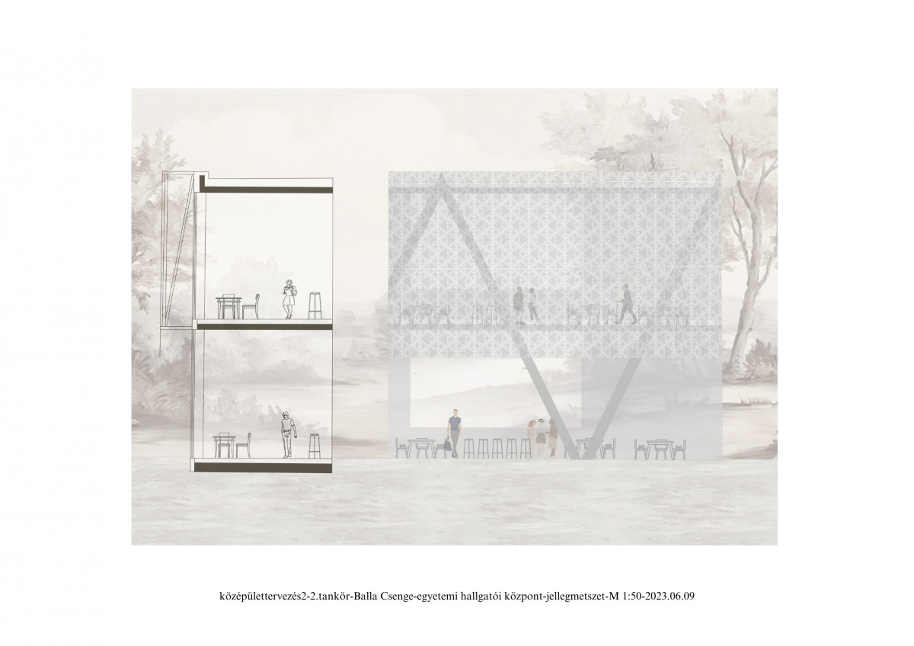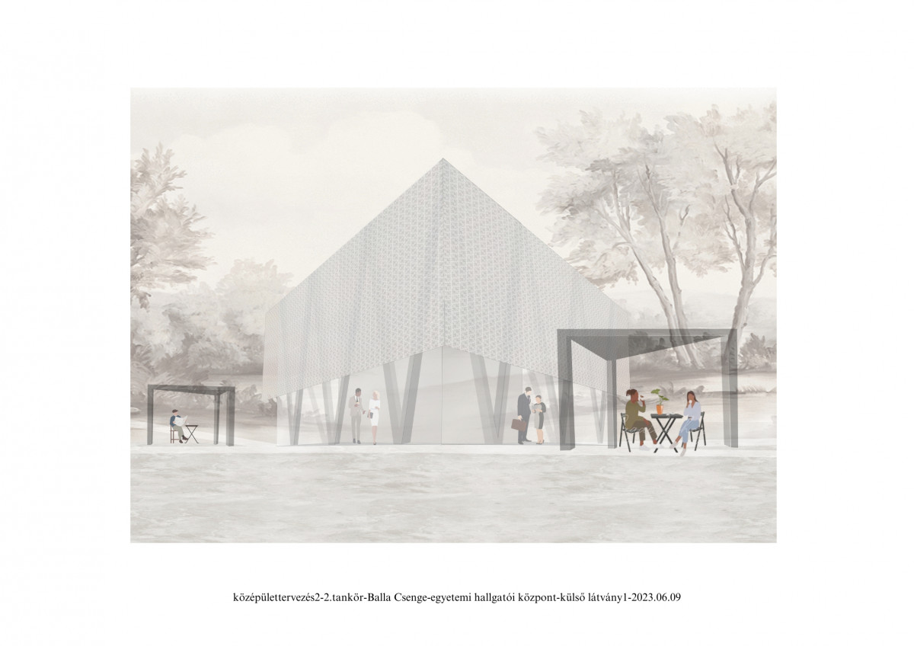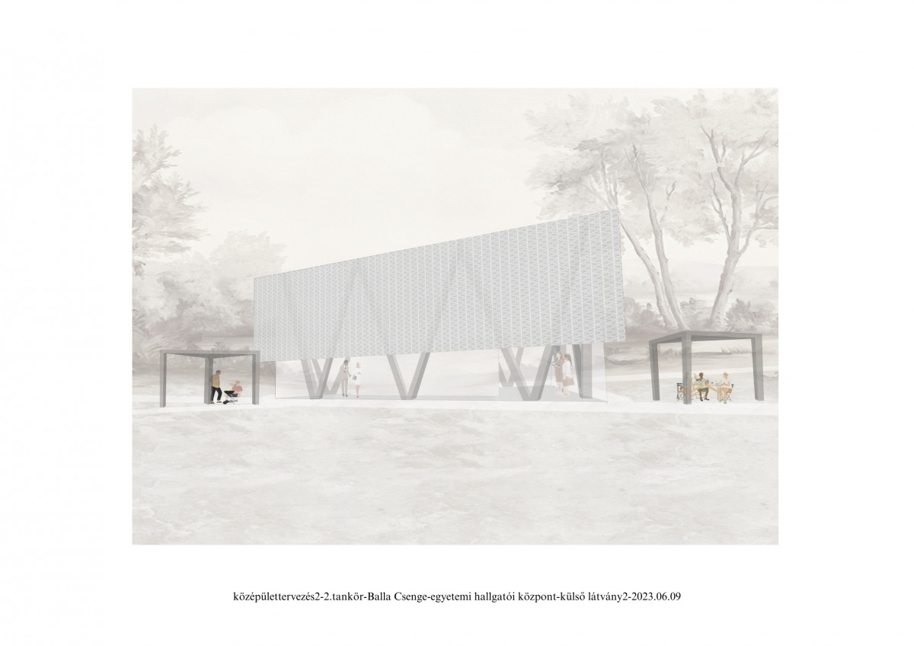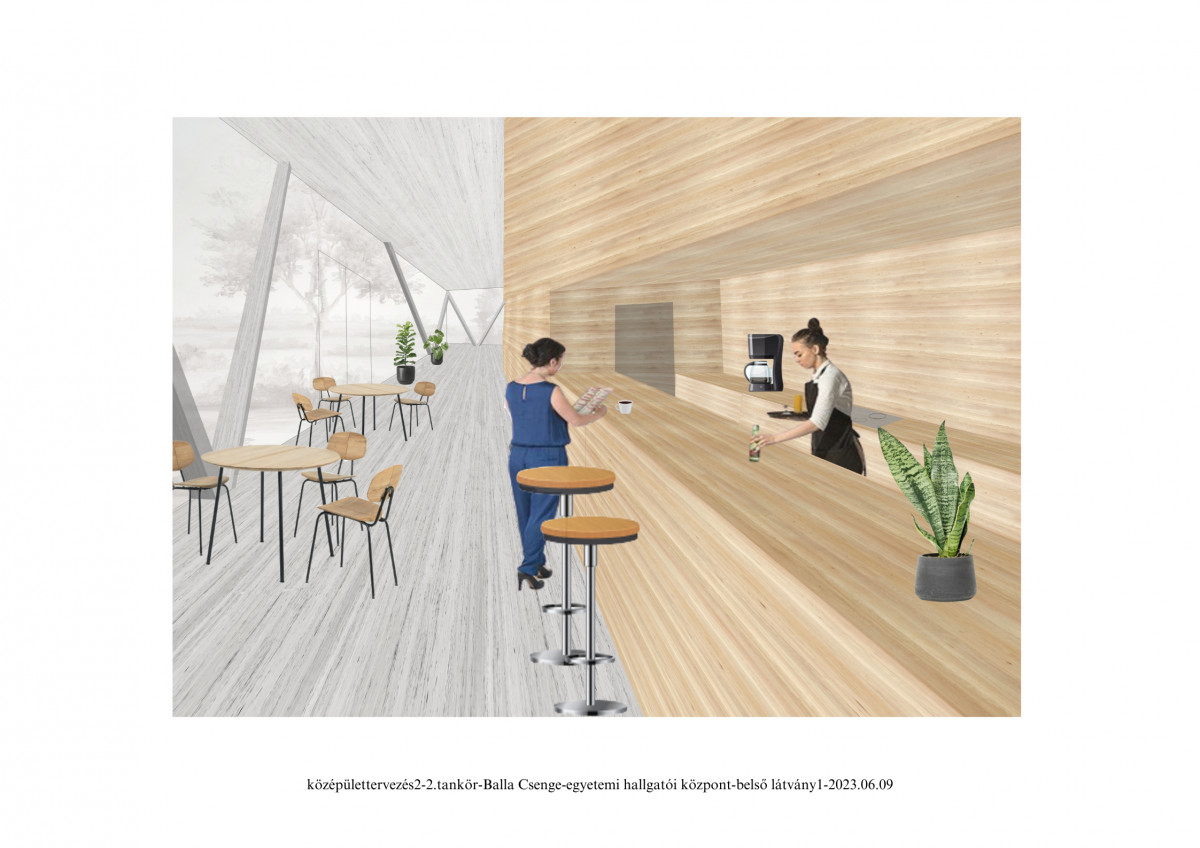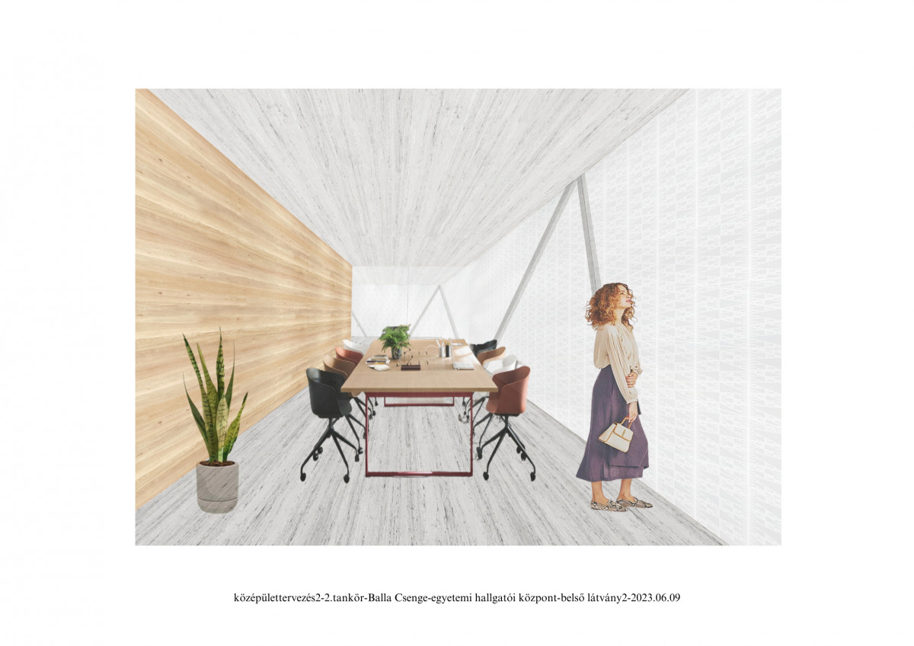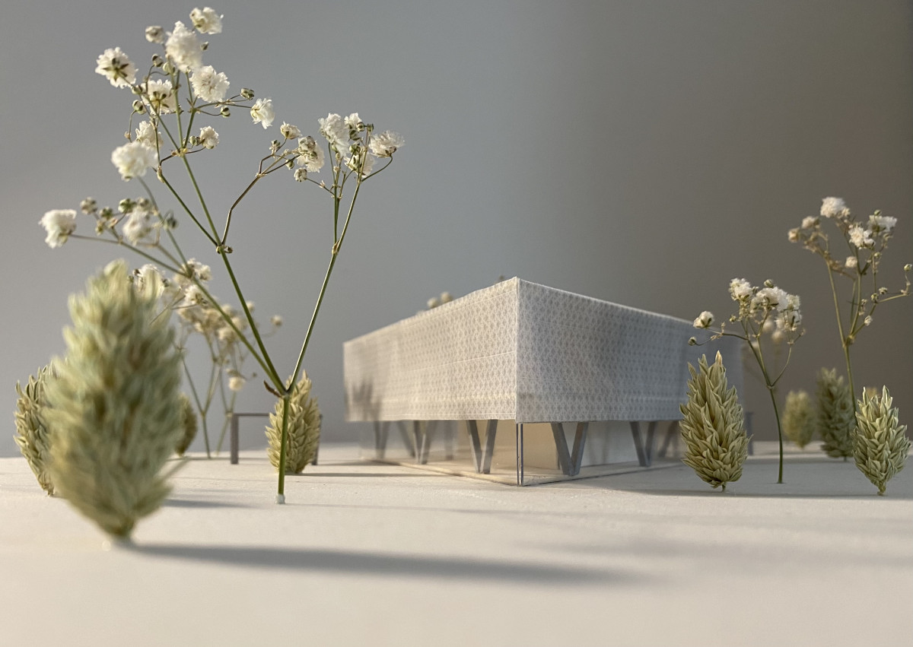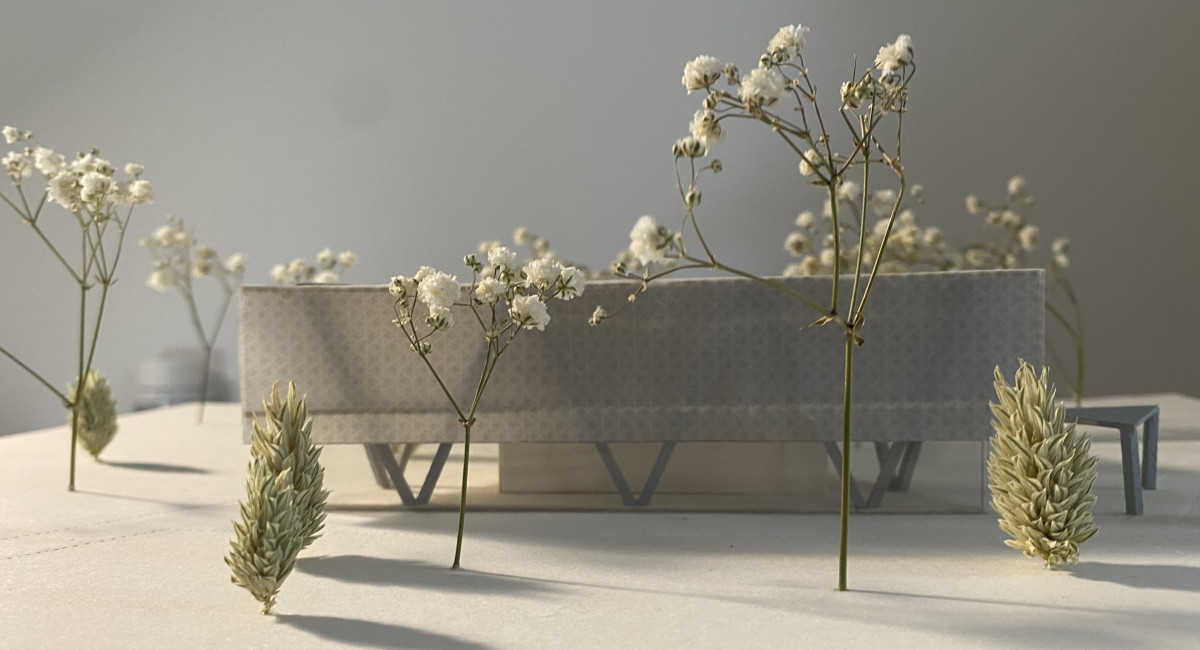University student center
- Author
- Csenge Balla
- Consultant
- Gábor Csaba Hajdu
- Subject
- Public Building Design 2
- Year
- 2022/23
My planned building has a regular triangular floor plan. The ground floor has an airy layout, the regular triangular staircase and the supply functions are located inside, also arranged in a triangle, which we see from the outside as a closed "furniture". This allows the building to be approached from all directions. This inner box separates the main rooms on the ground floor and upstairs. The communal functions are located on the ground floor (lobby, event center, buffet), while the more private functions are located on the upper floor (offices and co-working space).
The facade of the building is made of glass and perforated sheet metal. The pattern of the perforated metal sheet is made up of Sierpiński triangles in a fractal fashion. So, a triangle is created by leaving out the inner triangle obtained by connecting the bisectors of a regular triangle, and then recursively applying the same procedure to the remaining three triangles.
