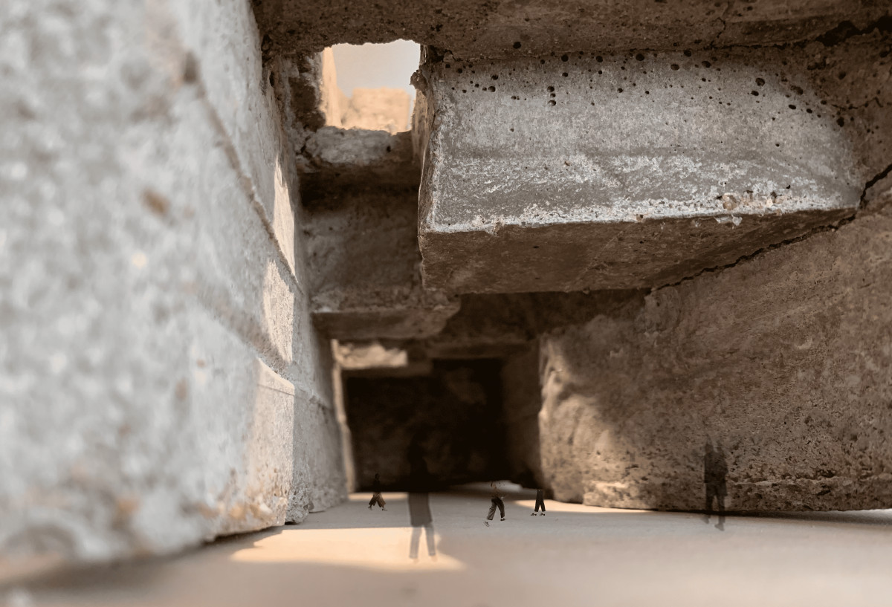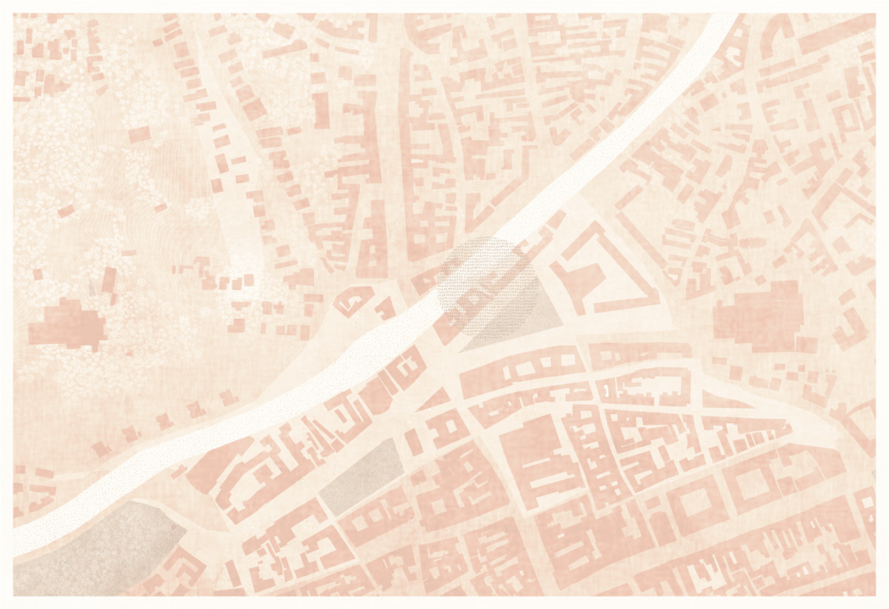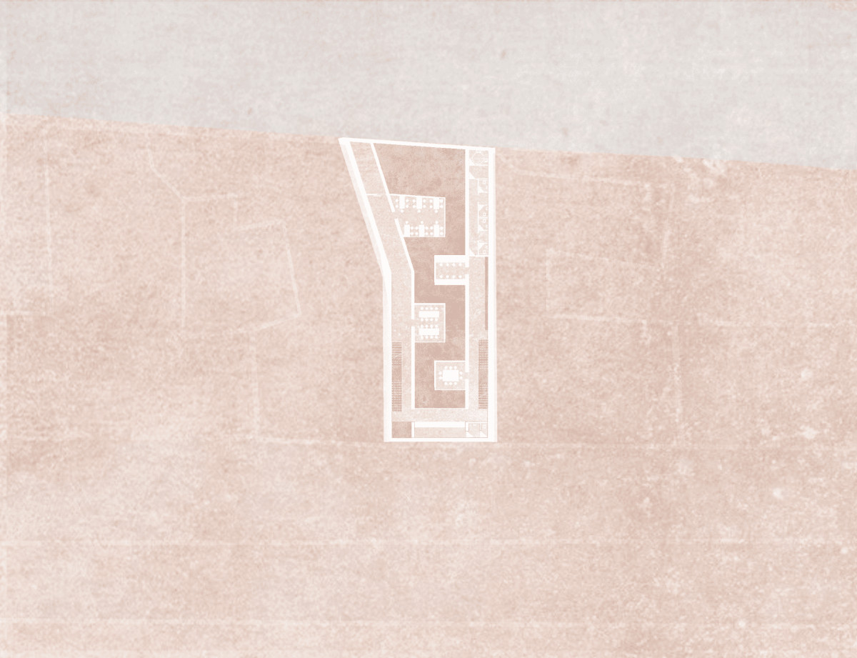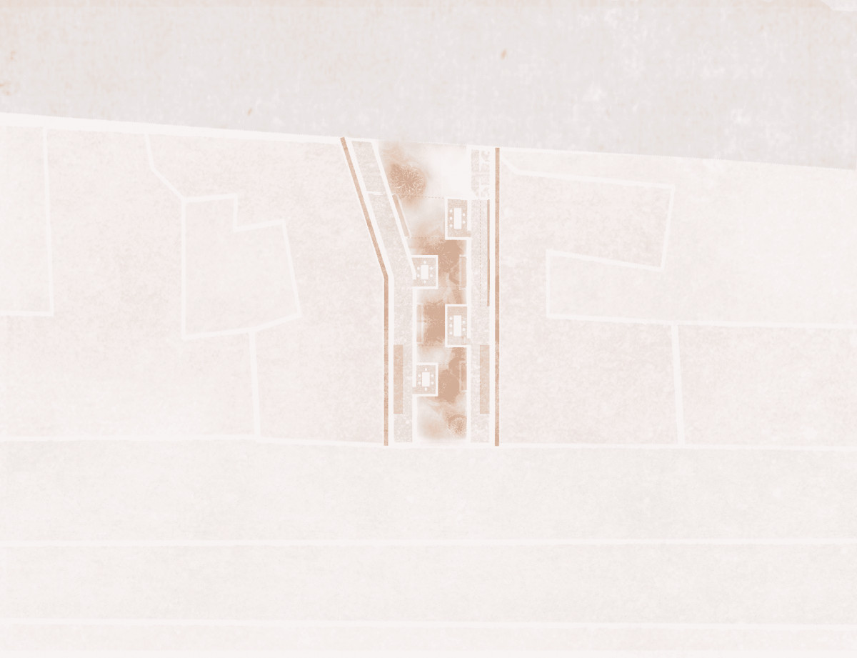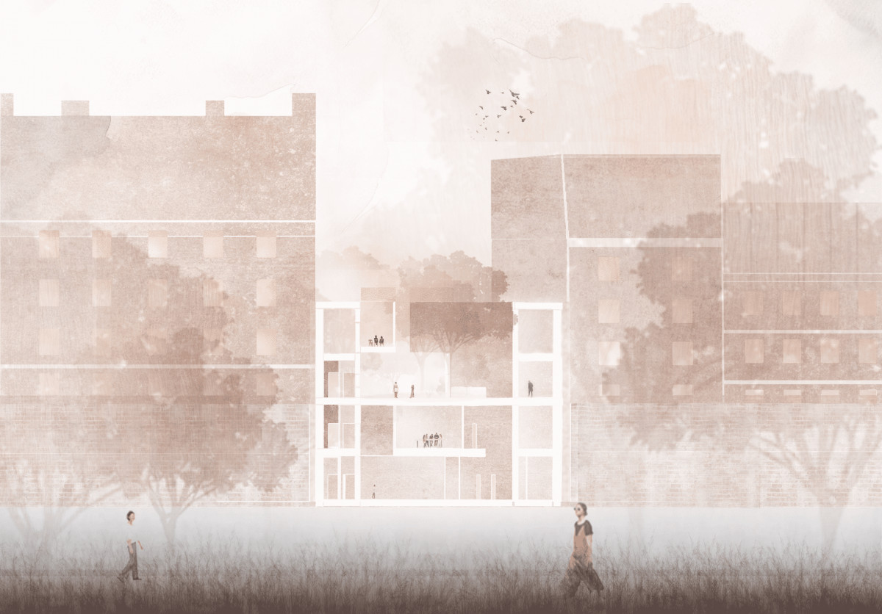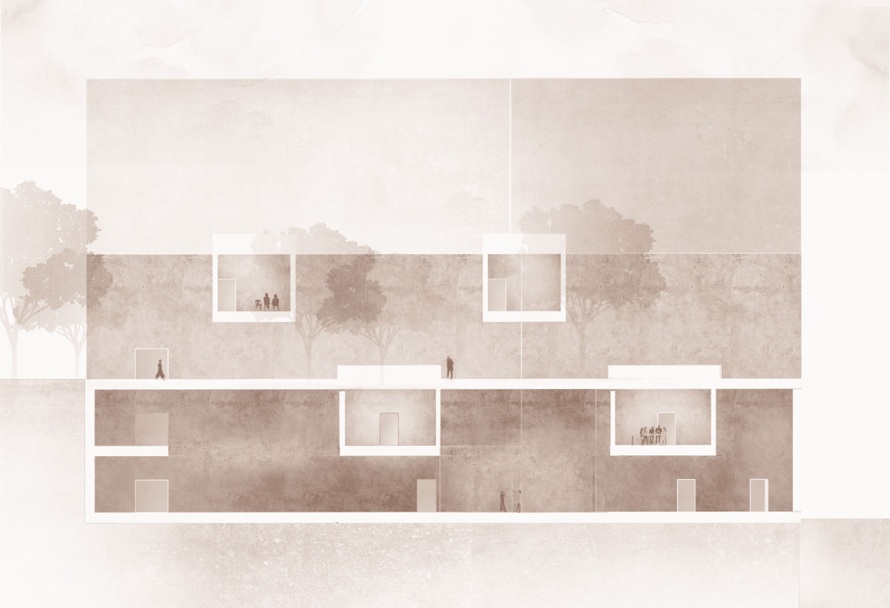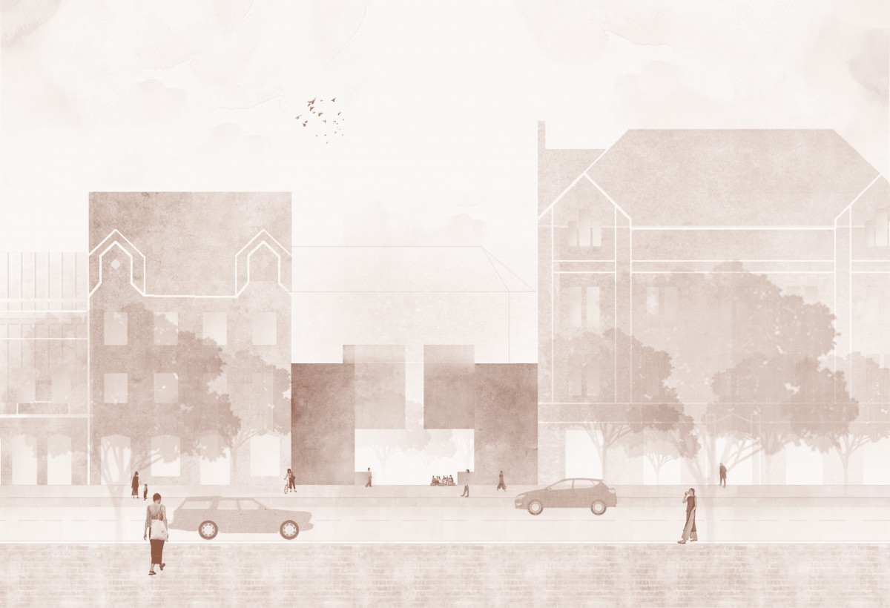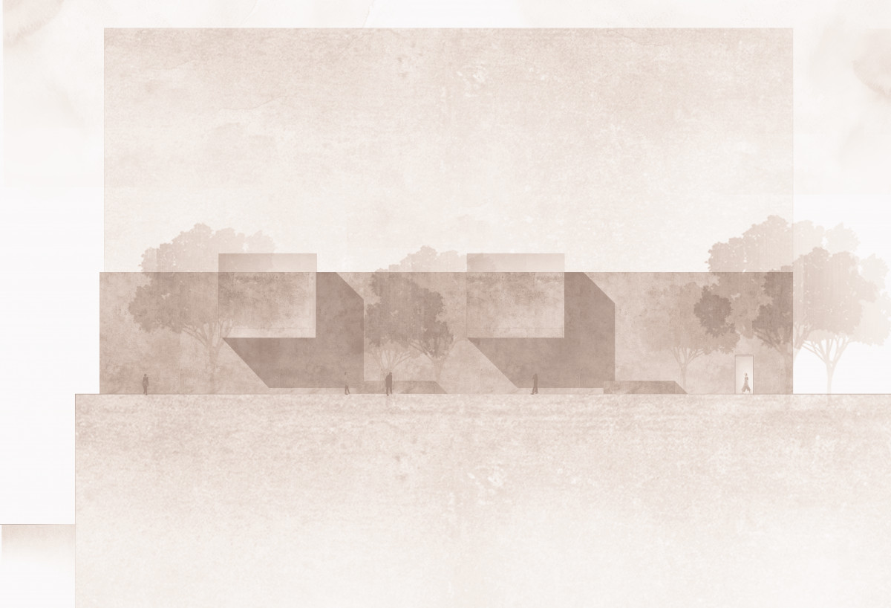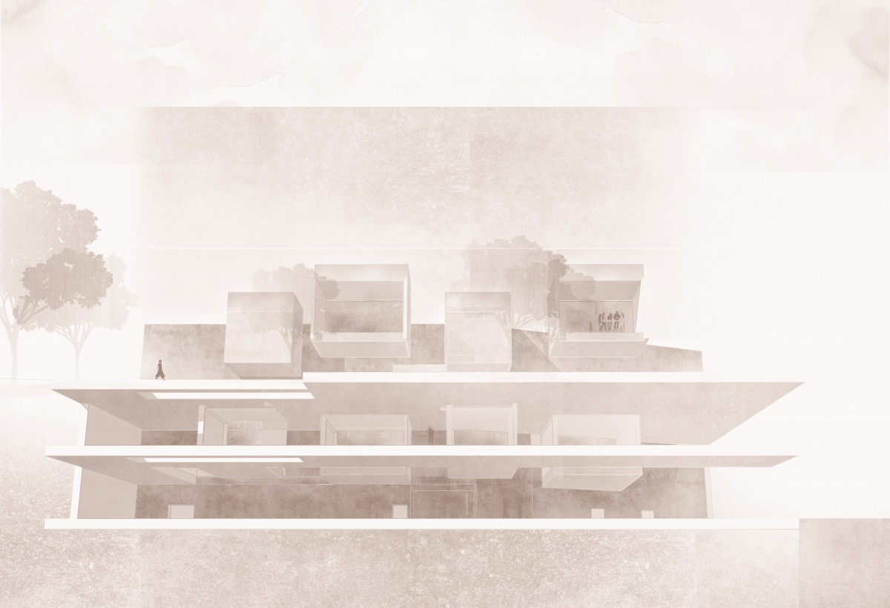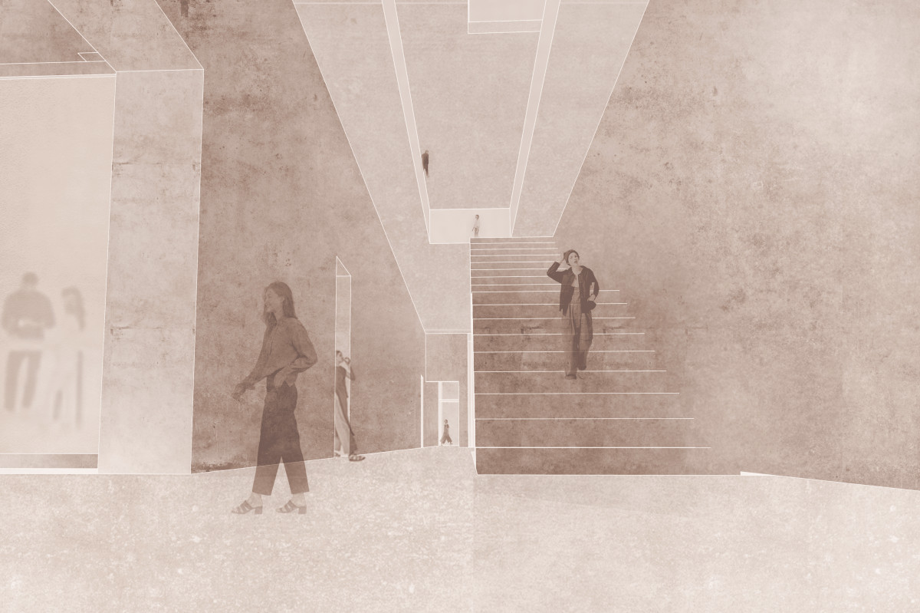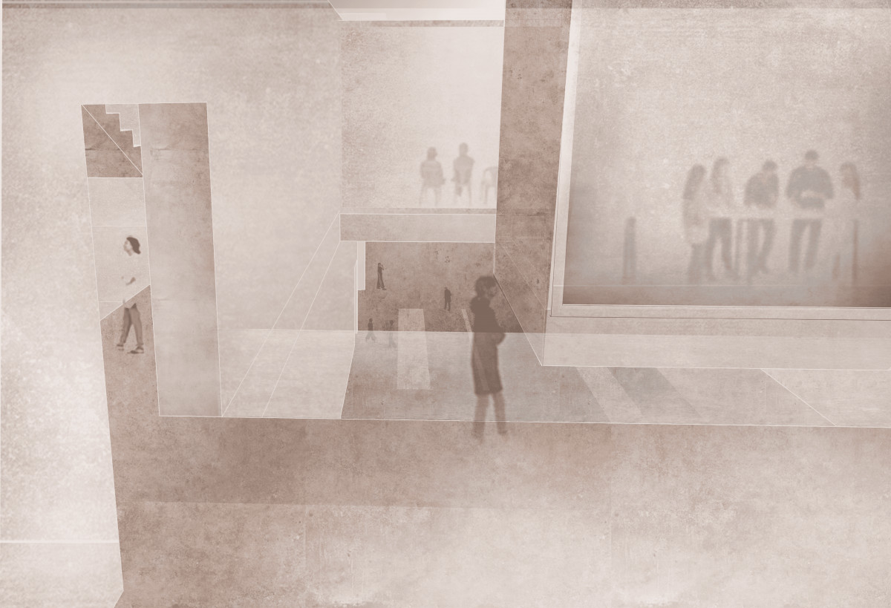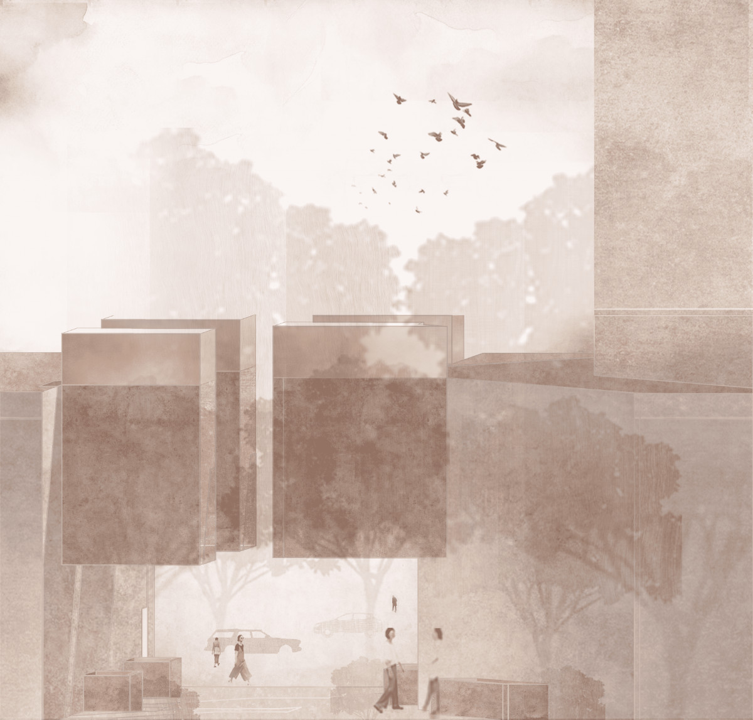Workshop and exhibition area
The main objective of the little shop designed in a vacant lot in Cluj-Napoca, is to provide and ensure a special, inspirational and friendly environment for local artists, where they can freely, yet safely, create.
Since the lot has a unique location, connecting the street with the Szamos, a communal area with plants had been formed on the ground floor available to everyone. Thanks to this, anyone passing by can admire in the scenic view of the river and not only the guests of the building.
There is a two-storey, contiguous exhibition area in the cellar of the building. This exhibition area’s uniqueness stems from the “boxes” designated for the creative working. In the first floor, above the communal area, floating, little workshop areas can be found, functioning as smaller, more private areas. Each different level comes with different spaces and lighting conditions.
